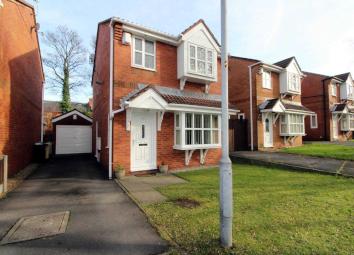Detached house for sale in Bolton BL3, 3 Bedroom
Quick Summary
- Property Type:
- Detached house
- Status:
- For sale
- Price
- £ 155,000
- Beds:
- 3
- Baths:
- 1
- Recepts:
- 2
- County
- Greater Manchester
- Town
- Bolton
- Outcode
- BL3
- Location
- Sunadale Close, Bolton BL3
- Marketed By:
- Karen Ritchie Estates
- Posted
- 2019-02-24
- BL3 Rating:
- More Info?
- Please contact Karen Ritchie Estates on 01204 317022 or Request Details
Property Description
Karen Ritchie Estates are delighted to be instructed with the sale of this modern three bedroom detached family home. The property is situated on this small residential development and is ideally placed in a cul-de-sac location. The property is on the doorstep for all excellent local amenities to include shops, schools and commuting access and we strongly recommend early viewing to avoid disappointment. The property briefly comprises entrance hall giving access to lounge with dining area, fitted kitchen, three bedrooms and family bathroom. The property also benefits from gas central heating, double glazing, garden to front and rear, drive and garage.
Entrance Hall
Double glazed entrance door giving access to entrance hall with stairs to first floor and access to ground floor accommodation, radiator and double glazed window to side.
Lounge - 10'4" (3.15m) x 14'6" (4.42m)
Double glazed bay window to front, ceiling coving, radiator and arch way giving access to dining area.
Dining area - 11'7" (3.53m) x 6'9" (2.06m)
Patio door giving access to rear garden, ceiling coving and radiator. Door giving access to kitchen.
Kitchen - 7'1" (2.16m) x 11'2" (3.4m)
Full range of wall and base units in medium oak effect finish with under unit lighting, moulded work surfaces housing stainless steel sink and splashback tiling to compliment. Range of fitted appliances to include electric oven, gas hob and cooker hood. Also plumbed for automatic washer, radiator, extractor, double glazed window to rear and wall mounted boiler and useful under stairs storage.
Bedroom One - 8'1" (2.46m) x 13'3" (4.04m)
Double glazed window overlooking rear garden, radiator and fitted storage.
Bedroom Two - 8'3" (2.51m) x 10'6" (3.2m)
Useful fitted storage, double glazed window to front and radiator.
Bedroom Three - 7'7" (2.31m) x 6'1" (1.85m)
Radiator, double glazed window to front.
Bathroom
Three piece suite comprising panel bath, hand wash basin, WC, splashback tiling to compliment, double glazed window to front and radiator.
Landing Area
Storage cupboard housing tank, loft access and double glazed window to side.
Surrounding the property
To the front of the property is garden area and drive giving access to rear.
To the rear is a patio area and mostly laid lawn and garage.
Notice
Please note we have not tested any apparatus, fixtures, fittings, or services. Interested parties must undertake their own investigation into the working order of these items. All measurements are approximate and photographs provided for guidance only.
Property Location
Marketed by Karen Ritchie Estates
Disclaimer Property descriptions and related information displayed on this page are marketing materials provided by Karen Ritchie Estates. estateagents365.uk does not warrant or accept any responsibility for the accuracy or completeness of the property descriptions or related information provided here and they do not constitute property particulars. Please contact Karen Ritchie Estates for full details and further information.

