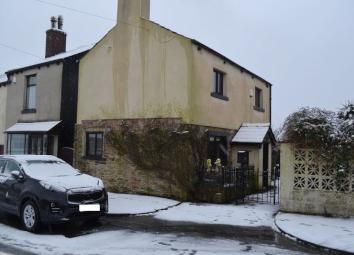Detached house for sale in Bolton BL6, 2 Bedroom
Quick Summary
- Property Type:
- Detached house
- Status:
- For sale
- Price
- £ 138,000
- Beds:
- 2
- County
- Greater Manchester
- Town
- Bolton
- Outcode
- BL6
- Location
- Brown Street, Blackrod, Bolton BL6
- Marketed By:
- Northwood - Wigan
- Posted
- 2019-04-18
- BL6 Rating:
- More Info?
- Please contact Northwood - Wigan on 01942 566416 or Request Details
Property Description
An idyllic detached two bedroom stone cottage bursting with character and charm. A gem of a property offering a wealth of traditional features including beamed ceilings and natural exposed stonework. Situated in the heart of the much admired and sought after village of Blackrod with its abundance of local amenities, highly regarded schools and public transport, whilst popular motorway networks are within easy reach. On entrance to the ground floor reveals welcoming entrance porch, cosy lounge with log burning stove and traditional well equipped kitchen. To the first floor are two spacious bedrooms both with fitted wardrobes and shower room. Externally the property boasts a private paved pretty courtyard ideal for entertaining. Additionally the property benefits from shared use of another plot of land with wooden shed and decked area.
Entrance Porch
UPVC door to front aspect, UPVC double glazed window to side aspect and stone flooring.
Lounge 14'6" x 15'04" (4.41m x 4.67m)
UPVC double glazed door to front aspect, UPVC double glazed window to side aspect, ceiling light point, log burning fire with traditional fireplace, wall mounted radiator and tiled flooring.
Kitchen 15'4" x 12'3" (4.67m x 3.73m)
Hardwood door leading to rear yard, UPVC double glazed window to side aspect, double glazed window to rear aspect, range of wall and base units, composite sink, free standing gas Range cooker, space for fridge/freezer and washing machine, wall mounted radiator and tiled flooring.
First floor
Landing
Ceiling light point, wall mounted radiator and carpeted flooring.
Master Bedroom 15'3" x 9'10" (4.64m x 2.99m)
UPVC double glazed to front aspect, ceiling light point, range of fitted wardrobes, wall mounted radiator and hardwood original floorboards.
Bedroom Two 8'6" x 8'2" (2.59m x 2.48m)
UPVC double glazed window to front aspect, ceiling light point, range of fitted wardrobes, wall mounted radiator and original hardwood floorboards.
Bathroom/ Shower Room
UPVC double glazed window to front aspect, ceiling light point, enclosed shower cubicle, W/C, pedestal wash basin, towel heater, tiled walls and hardwood original floor boards.
Exterior
Rear Yard
Enclosed pretty rear flagged yard which is not overlooked.
Tenure
Freehold
Property Location
Marketed by Northwood - Wigan
Disclaimer Property descriptions and related information displayed on this page are marketing materials provided by Northwood - Wigan. estateagents365.uk does not warrant or accept any responsibility for the accuracy or completeness of the property descriptions or related information provided here and they do not constitute property particulars. Please contact Northwood - Wigan for full details and further information.


