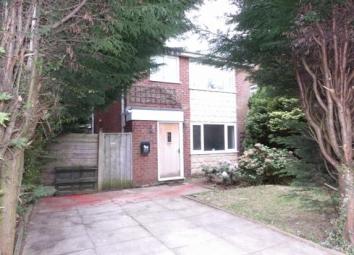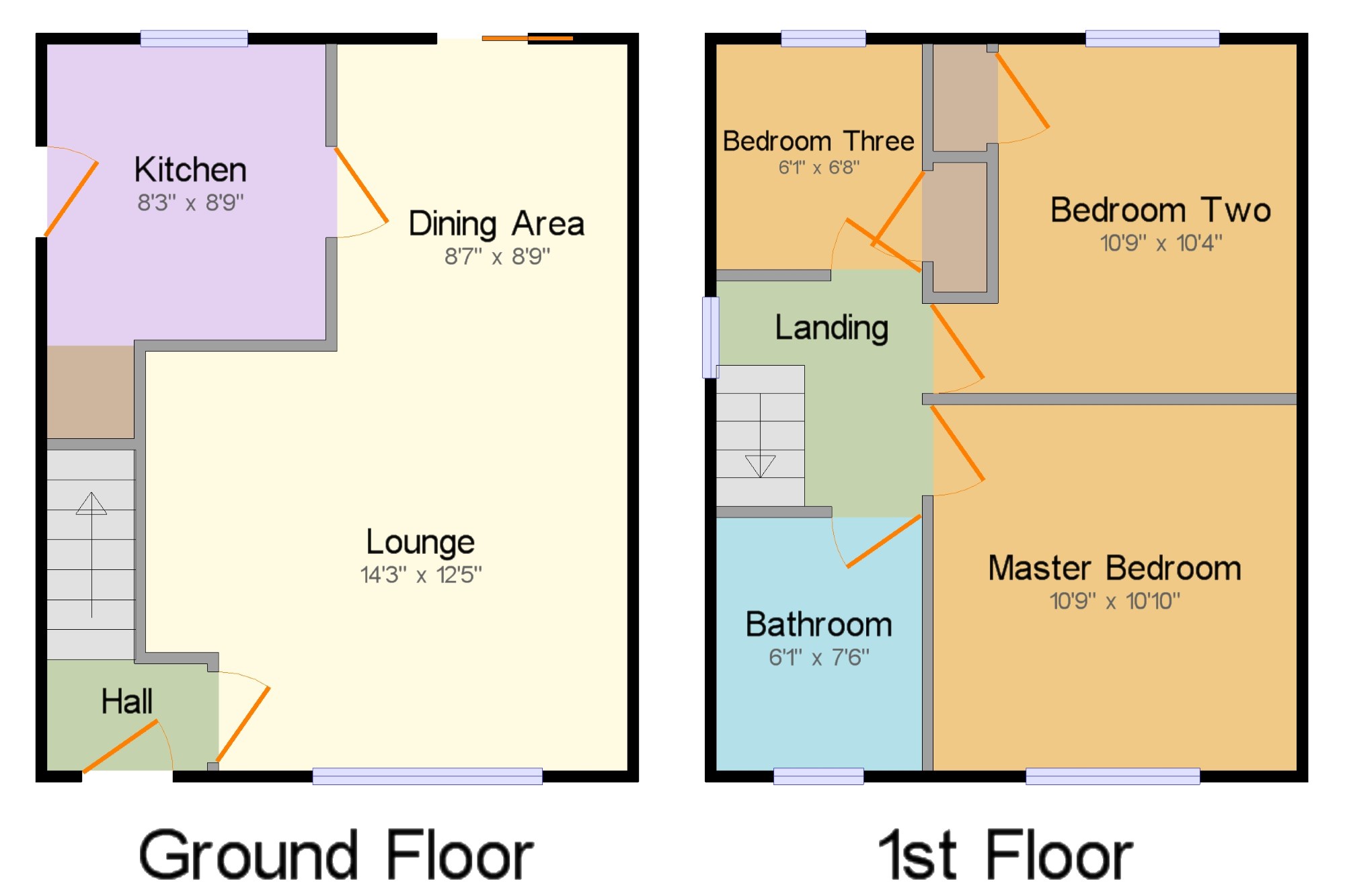Detached house for sale in Bolton BL2, 3 Bedroom
Quick Summary
- Property Type:
- Detached house
- Status:
- For sale
- Price
- £ 160,000
- Beds:
- 3
- Baths:
- 1
- Recepts:
- 1
- County
- Greater Manchester
- Town
- Bolton
- Outcode
- BL2
- Location
- Salcombe Grove, Breightmet, Bolton, Greater Manchester BL2
- Marketed By:
- Entwistle Green - Bolton Sales
- Posted
- 2024-04-01
- BL2 Rating:
- More Info?
- Please contact Entwistle Green - Bolton Sales on 01204 351881 or Request Details
Property Description
Offered for sale with no onward chain is this detached family home located within Breightmet. In brief the accommodation comprises an entrance hallway, through lounge/dining room and kitchen to the ground floor with three bedrooms and a bathroom to the first floor. Further benefits to the property include gas central heating, double glazing, driveway/garage parking, front and rear gardens. Internal inspection is strongly recommended.
No onward chain
Three bedrooms
Detached family home
Front and rear gardens
Driveway and garage parking
Gas central heating and double glazing
Hall x . Front . Radiator, laminate flooring, ceiling light.
Lounge 14'3" x 12'5" (4.34m x 3.78m). Double glazed uPVC window facing the front. Radiator, laminate flooring, original coving, ceiling light.
Dining Area 8'7" x 8'9" (2.62m x 2.67m). Sliding and patio, opening onto the patio. Laminate flooring, original coving, ceiling light.
Kitchen 8'3" x 8'9" (2.51m x 2.67m). Side . Double glazed uPVC window facing the rear overlooking the garden. Radiator, laminate flooring, ceiling light. Fitted and wall and base units, stainless steel sink with drainer, space for, freestanding, range oven, space for washing machine, dryer.
Landing x . Double glazed uPVC window facing the side. Carpeted flooring, ceiling light.
Master Bedroom 10'9" x 10'10" (3.28m x 3.3m). Double bedroom; double glazed uPVC window facing the front. Radiator, laminate flooring, ceiling light.
Bedroom Two 10'9" x 10'4" (3.28m x 3.15m). Double bedroom; double glazed uPVC window facing the rear overlooking the garden. Radiator, laminate flooring, ceiling light.
Bedroom Three 6'1" x 6'8" (1.85m x 2.03m). Single bedroom; double glazed uPVC window facing the rear overlooking the garden. Laminate flooring, ceiling light.
Bathroom 6'1" x 7'6" (1.85m x 2.29m). Double glazed uPVC window with obscure glass facing the front. Radiator, vinyl flooring, ceiling light. Low level WC, panelled bath, shower over bath, pedestal sink, extractor fan.
Property Location
Marketed by Entwistle Green - Bolton Sales
Disclaimer Property descriptions and related information displayed on this page are marketing materials provided by Entwistle Green - Bolton Sales. estateagents365.uk does not warrant or accept any responsibility for the accuracy or completeness of the property descriptions or related information provided here and they do not constitute property particulars. Please contact Entwistle Green - Bolton Sales for full details and further information.


