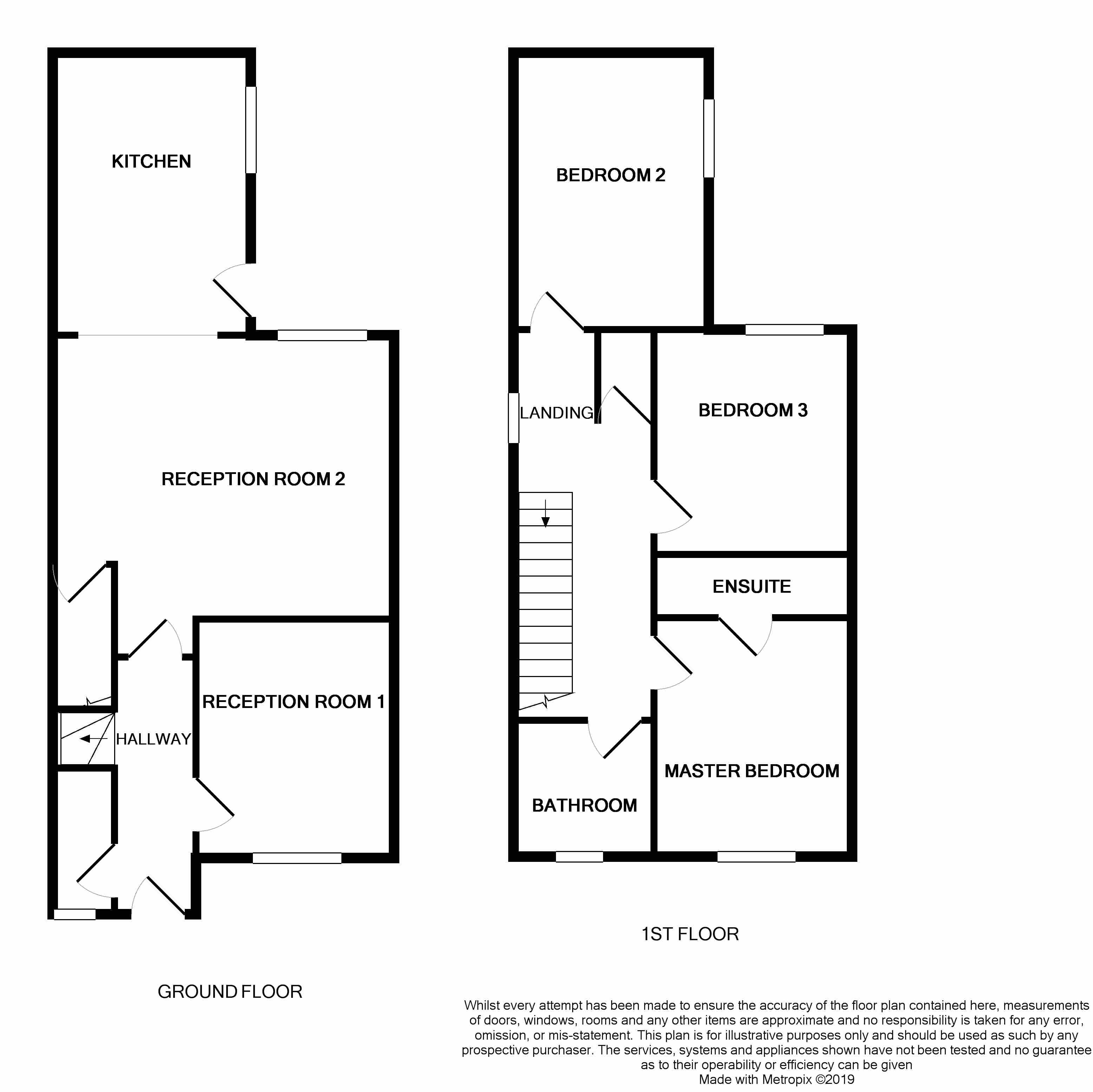Detached house for sale in Bolton BL5, 3 Bedroom
Quick Summary
- Property Type:
- Detached house
- Status:
- For sale
- Price
- £ 190,000
- Beds:
- 3
- Baths:
- 3
- Recepts:
- 2
- County
- Greater Manchester
- Town
- Bolton
- Outcode
- BL5
- Location
- Hindley Road, Westhoughton, Bolton BL5
- Marketed By:
- Price & Co Properties
- Posted
- 2024-04-13
- BL5 Rating:
- More Info?
- Please contact Price & Co Properties on 01204 911920 or Request Details
Property Description
Price & co are delighted to offer for sale, this modern three bedroom, detached property. Located in a sought after area of Daisy Hill, Westhoughton. Ideally placed for local amenities, transport links and is within the catchment area of highly regarded schools.
The property briefly comprises of: Entrance hallway, two spacious reception rooms, modern high gloss fully fitted kitchen and downstairs cloaks/ WC. To the upper floor are three double bedrooms, with the benefit of an ensuite shower room to the master. A family bathroom with a three piece white suite completes the accommodation on offer.
Externally the property boasts a large rear garden which is mainly laid to lawn and offers a raised decked area for entertaining. There is ample on street parking available directly in front of the property.
The property has neutral décor and fitted carpets throughout and is simply in move in condition. UPVC double glazing, central heating and security alarm complete the package.
An early viewing is highly recommended to appreciate all this ideal family home has to offer.
***Available with no onward chain***
Hallway (3.40m (11'2") x 1.09m (3'7"))
UPVC front door opening into spacious hallway. Neutral decor. Tiled flooring. Central heating radiator. Security alarm panel. Doors opening into lower ground accommodation. Stairs leading to upper floor.
Reception Room 1 (2.79m (9'2") x 3.35m (11'0"))
Good size reception room to the front aspect, ideal as a lounge or formal dining area. Neutral decor. Fitted carpet. Central heating radiator. TV aerial point. Wall mounted fuse mains board. UPVC double glazed window to the front.
Reception Room 2 (5.00m (16'5") x 4.01m (13'2"))
Large second reception to the rear of the property. Neutral decor. Fitted carpet. Central heating radiator. UPVC double glazed window to the rear. Under stairs storage cupboard. TV aerial point. Open through to the kitchen.
Kitchen/ Breakfast Room (4.01m (13'2") x 2.79m (9'2"))
Fully fitted kitchen in white high gloss. Range of wall and base units. Contrasting work surfaces and tiled splashback. Integrated appliances include electric oven, four ring gas hob and overhead extractor. Space for fridge freezer. Plumbed for washing machine and space for tumble dryer. 1.5 stainless steel sink and drainer with chrome mixer tap. Laminate flooring. UPVC door opening onto rear garden. Ceiling spotlights. Central heating radiator.
Ample space for family dining.
Cloaks/W.C (0.84m (2'9") x 2.08m (6'10"))
Downstairs cloaks/ WC with white suite comprising of low level WC and pedestal wash basin. Neutral decor. Tiled flooring. Central heating radiator. UpVC double glazed window to the front aspect.
Master Bedroom (3.38m (11'1") x 3.00m (9'10"))
Well presented master bedroom. Fitted carpet. Neutral decor. Central heating radiator. UPVC double gazed window to the front aspect, with pleasant open views over fields. TV aerial point. Door though to ensuite shower room.
Ensuite (0.84m (2'9") x 3.07m (10'1"))
Ensuite shower with white suite comprising of low level WC, pedestal wash basin and shower cubicle. Chrome mixer shower. Part tiled walls. Central heating radiator. Ceiling spotlights. Extractor fan.
Bedroom 2 (4.04m (13'3") x 2.79m (9'2"))
Large double bedroom to the rear aspect. Space for freestanding or fitted furniture. Neutral decor. Fitted carpet. Central heating radiator. UPVC double glazed window to the side.
Bedroom 3 (3.00m (9'10") x 2.74m (9'0"))
Another generous double bedroom. Fitted carpet. Central heating radiator. UPVC double glazed window to the rear.
Family Bathroom (2.03m (6'8") x 1.85m (6'1"))
Modern three piece suite comprising of low level WC, pedestal wash basin and P shaped bath with shower over. Wall mounted electric shower. Wood laminate flooring. Part tiled walls. Central heating radiator. Ceiling spotlights. Extractor fan. UPVC double glazed window to the front aspect.
Landing (5.36m (17'7") x 1.88m (6'2"))
Light and airy landing providing access to all upper floor accommodation. Spindle balustrade to the staircase. Neutral decor. Fitted carpet. UPVC double glazed window to side. Large storage cupboard. Loft access, which is partially boarded for storage.
Rear Garden
Large rear garden, which is fully enclosed. Mainly laid to lawn with raised sun deck. Side gate to access the front of the property. External light. Outside tap. Wooden storage shed.
Front Aspect
Low maintenance front courtyard, with block paving and brick wall to the perimeter. Ample on street parking available directly in front of the property.
Views
Attractive open views across farmland to the front aspect of the property.
Property Location
Marketed by Price & Co Properties
Disclaimer Property descriptions and related information displayed on this page are marketing materials provided by Price & Co Properties. estateagents365.uk does not warrant or accept any responsibility for the accuracy or completeness of the property descriptions or related information provided here and they do not constitute property particulars. Please contact Price & Co Properties for full details and further information.


