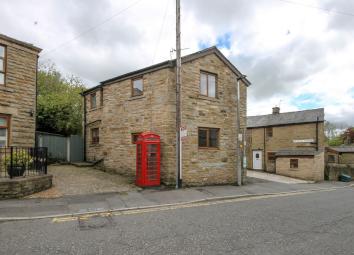Detached house for sale in Bolton BL7, 2 Bedroom
Quick Summary
- Property Type:
- Detached house
- Status:
- For sale
- Price
- £ 179,500
- Beds:
- 2
- Baths:
- 1
- Recepts:
- 1
- County
- Greater Manchester
- Town
- Bolton
- Outcode
- BL7
- Location
- Bolton Road, Edgworth, Turton, Bolton BL7
- Marketed By:
- William Thomas Estate Agents Ltd
- Posted
- 2024-04-04
- BL7 Rating:
- More Info?
- Please contact William Thomas Estate Agents Ltd on 01204 860100 or Request Details
Property Description
Description
A fantastic detached stone barn conversion set in the heart of the sought after location of Edgworth Village. The property was fully refurbished in 2012 from the original sorting office to an individual residential dwelling.
The property briefly comprises: Lounge open to modern fitted breakfast kitchen, rear porch and 2 piece cloaks. 1st floor; landing, 2 bedrooms and 3 piece shower room suite.
Outside there is a driveway to the side of the property for 2 cars. To the rear of the property there is a private good sized garden including flagged Indian stone patio area, artificial lawn and raised flower bed.
The property must be viewed to appreciate the quality on offer and we feel it would suit someone looking to downsize or first time buyers. No chain.
Directions: Leave our office on Darwen Road toward Bromley Cross village, turn left after Sainsburys onto Bromley Cross Road. At the end turn left onto Chapeltown Road and continue into Edgworth Village. The property can be found on the right just before you get to the Black Bull Pub.
Accommodation Comprising
Lounge (11'7" (3m 53cm) x 14'8" (4m 47cm))
2 pvc double glazed windows, 2 radiators, smoke alarm, high quality laminate wood floor, feature ceiling light, chrome sockets and switches, balustrade stairs leading to first floor, open to
Breakfast Kitchen (11'7" (3m 53cm) x 10'1 (max))
Full range of stunning gloss finished wall and floor units including built in double oven, 5 plate gas hob, stainless steel extractor hood above, 1? Bowl stainless steel single drainer sink unit, breakfast bar, integrated fridge freezer, washing machine and dryer, gas fired central heating boiler unit housed in wall unit, quality tiled floor and splashbacks, pvc double glazed window, spotlights, chrome sockets and switches, smoke alarm.
First Floor
Landing
Smoke alarm, wall mounted spotlight, pvc double glazed window.
Bedroom 1 (11'6" (3m 50cm) x 11'7" (3m 53cm))
2 pvc double glazed windows, spotlights, radiator, good outlooks over Chapeltown Village and surrounding countryside.
Bedroom 2 (11'4" (3m 45cm) x 6'8" (2m 3cm))
2 pvc double glazed windows, spotlights, radiator.
3 Piece Shower Room
Fully tiled elevations and floor with tiled steps leading to elevated shower cubicle with chrome power shower above, pedestal wash basin, w.C with hidden cistern and chrome wall mounted flusher, heated chrome towel rail, mirror, velux window, spotlights, fan
Outside
Driveway
Driveway to side of property for 2 cars
Gardens
Outside there is a driveway to the side of the property for 2 cars. To the rear of the property there is a good sized garden including flagged Indian Stone patio area, artificial lawn and raised flower bed.
Agents Notes
William Thomas Estates for themselves and for vendors or lessors of this property whose agents they are given notice that:
(i) the particulars are set out as a general outline only for the guidance of intended purchasers or lessees and do not constitute nor constitute part of an offer or a contract.
(ii) all descriptions, dimensions, reference to condition and necessary permissions for use and occupation and other details are given without responsibility and any intending purchasers or tenants should not rely on them as statements or representations of fact but must satisfy themselves by inspection or otherwise as to the correctness of each of them
(iii) no person in the employment of William Thomas Estates has authority to make or give any representations or warranty whatever in relation to this property
Property Location
Marketed by William Thomas Estate Agents Ltd
Disclaimer Property descriptions and related information displayed on this page are marketing materials provided by William Thomas Estate Agents Ltd. estateagents365.uk does not warrant or accept any responsibility for the accuracy or completeness of the property descriptions or related information provided here and they do not constitute property particulars. Please contact William Thomas Estate Agents Ltd for full details and further information.

