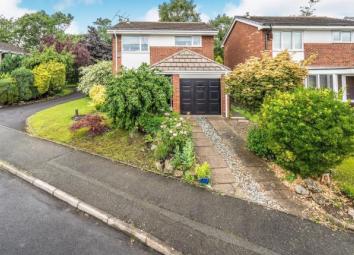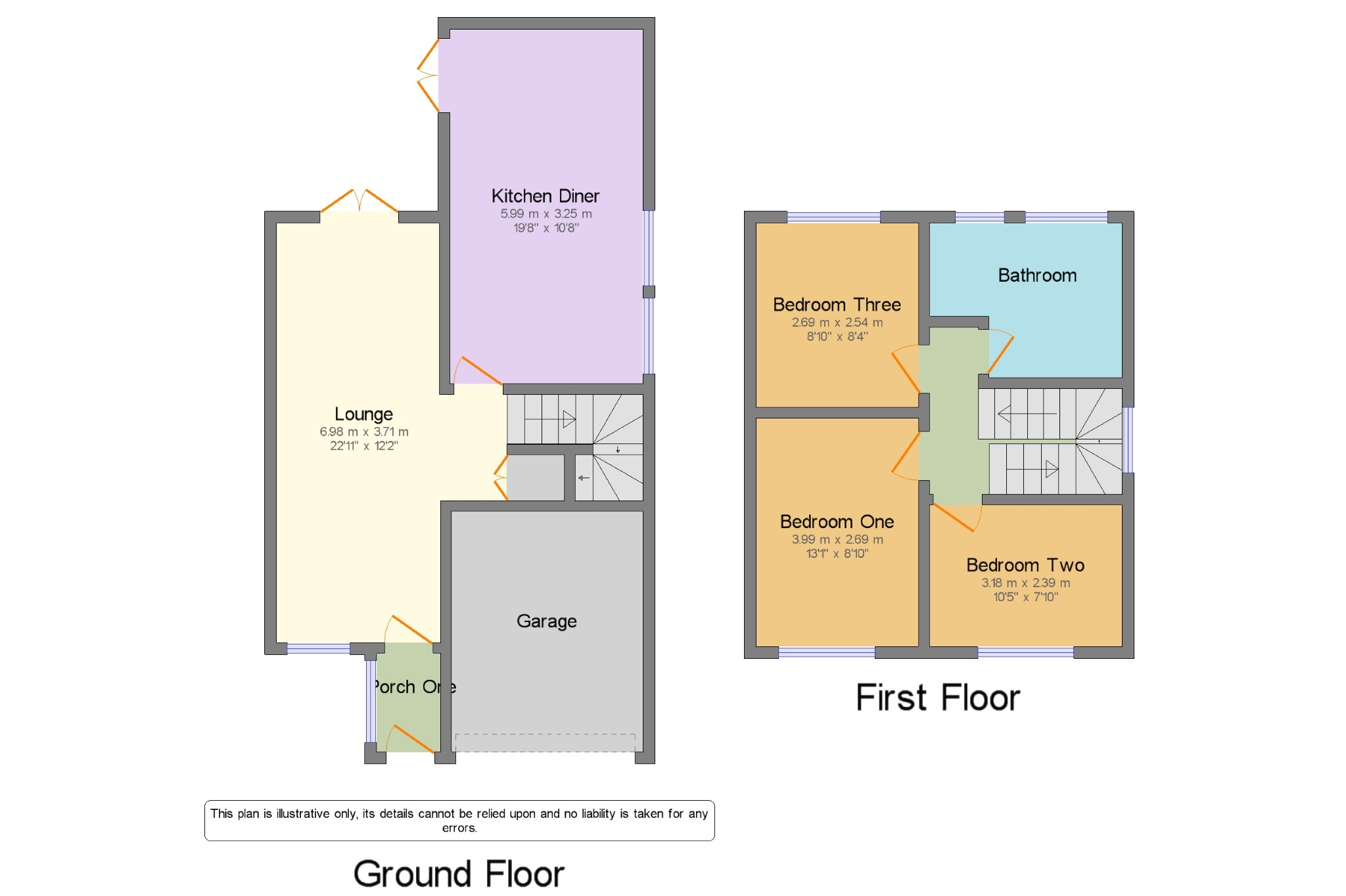Detached house for sale in Bolton BL5, 3 Bedroom
Quick Summary
- Property Type:
- Detached house
- Status:
- For sale
- Price
- £ 200,000
- Beds:
- 3
- Baths:
- 1
- Recepts:
- 1
- County
- Greater Manchester
- Town
- Bolton
- Outcode
- BL5
- Location
- Green Meadows, Westhoughton, Bolton, Greater Manchester BL5
- Marketed By:
- Entwistle Green - Westhoughton
- Posted
- 2024-04-01
- BL5 Rating:
- More Info?
- Please contact Entwistle Green - Westhoughton on 01942 566630 or Request Details
Property Description
***perfectly positioned detached, beautifully landscaped gardens, lounge diner, open plan kitchen diner, spacious bathroom*** This gorgeous property boasts plenty of living space with a good sized through lounge diner with french doors leading out to the garden, spacious kitchen diner in a mediterranean style with wood veneer units, kitchen island, quarry style floor tiles and doors through to the beautifully landscaped garden. To the first floor, there are three bedrooms and a good sized family bathroom, with the front two bedrooms benefitting from the elevated position and views far and wide. The bathroom is particularly spacious and has room for both a bath and a double enclosure shower. The property has a Hive heating system and under floor heating in the bathroom. The integral garage has electricity and plumbing for a hosepipe. It is ideal for housing a spare fridge and tumble dryer. The garden is stunaning with mature Acers and patio. Tucked in towards the end of a cul de sac at the top end of Green Meadows, this is ideally placed for the cut through to Westhounghton shops as well as country footpaths. No through traffic or footfall. It is a quiet location ideal for a young family or older couple.
Kitchen Diner 19'8" x 10'8" (6m x 3.25m). Radiator, tiled flooring. Roll top work surface, wall and base units, integrated oven, integrated hob, over hob extractor, space for.
Lounge 22'11" x 12'2" (6.99m x 3.7m). Radiator and gas fire, carpeted flooring, ceiling light.
Bedroom One 13'1" x 8'10" (3.99m x 2.7m). Radiator, carpeted flooring, ceiling light.
Bedroom Two 10'5" x 7'10" (3.18m x 2.39m). Radiator, carpeted flooring, ceiling light.
Bedroom Three 8'10" x 8'4" (2.7m x 2.54m). Radiator, carpeted flooring, a built-in wardrobe, ceiling light.
Bathroom 10'8" x 8'7" (3.25m x 2.62m). Heated towel rail, tiled flooring, tiled walls. Low level WC, panelled bath, double enclosure shower.
Garage x . With plumbing for hose pipe and electricity.
Property Location
Marketed by Entwistle Green - Westhoughton
Disclaimer Property descriptions and related information displayed on this page are marketing materials provided by Entwistle Green - Westhoughton. estateagents365.uk does not warrant or accept any responsibility for the accuracy or completeness of the property descriptions or related information provided here and they do not constitute property particulars. Please contact Entwistle Green - Westhoughton for full details and further information.


