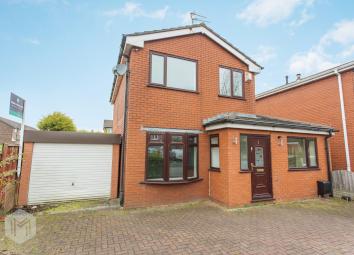Detached house for sale in Bolton BL5, 4 Bedroom
Quick Summary
- Property Type:
- Detached house
- Status:
- For sale
- Price
- £ 190,000
- Beds:
- 4
- County
- Greater Manchester
- Town
- Bolton
- Outcode
- BL5
- Location
- Pewfist Green, Westhoughton, Bolton BL5
- Marketed By:
- Miller Metcalfe - Westhoughton
- Posted
- 2019-05-04
- BL5 Rating:
- More Info?
- Please contact Miller Metcalfe - Westhoughton on 01942 566526 or Request Details
Property Description
If you're looking for a spacious detached family home with downstairs living accommodation then look no further. Situated within the Daisy Hill area of Westhoughton positioned upon a quiet cul-de-sac, you are a stones throw from Eatock Primary School and other popular local schools. The M61 motorway network is within easy reach as it Daisy Hill Train Station. This property benefits from a downstairs bedroom and en-suite with its own living area making that the ideal space for a teenager, elderly relative etc who may be looking for almost self contained living of their own. Externally the property dominates a good sized plot and has a single garage and large block paved driveway. Sold with no onwards chain and priced for a quick sale this is a fantastic opportunity not to be missed.
Entrance porch
Leading through to the family lounge
Lounge
Carpeted with double glazed window and radiator. Access through to the kitchen and also housing the open stairwell
Kitchen
Patio doors to the rear garden and access through to the downstairs sitting room. Modern kitchen with built in appliances including cooker, hob and extractor hood.
Sitting room
Additional reception room currently used as a second sitting room. This is the ideal room to help create and almost self contained style of downstairs living through to the fourth bedroom and en-suite
Bedroom four
Downstairs bedroom, carpeted and to the front of the property and boasting built in wardrobes and cupboards. Radiator and double glazed window. Benefiting from an en-suite shower room.
En-suite shower room
Three piece en-suite off bedroom four. Vinyl flooring, tiled walls comprising of W.C, hand basin and walk in shower
Bedroom one
Double sized bedroom to the rear of the property overlooking the rear garden benefiting from built in sliding wardrobes. Carpeted with double glazed gardens and radiator
Bedroom two
Located to the front of the property overlooking the driveway. Carpeted with double glazed window and radiator
Bedroom three
Overlooking the front of the property, carpeted with radiator and double glazed window
Family bathroom
Three piece white suite comprising of W.C, hand basin and bath with over the bath shower head.
External
Large block paved driveway for multiple vehicles and a single garage. To the rear a generous private garden mostly laid to lawn and comprising a tiered rise.
Property Location
Marketed by Miller Metcalfe - Westhoughton
Disclaimer Property descriptions and related information displayed on this page are marketing materials provided by Miller Metcalfe - Westhoughton. estateagents365.uk does not warrant or accept any responsibility for the accuracy or completeness of the property descriptions or related information provided here and they do not constitute property particulars. Please contact Miller Metcalfe - Westhoughton for full details and further information.


