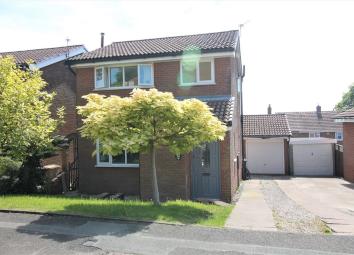Detached house for sale in Bolton BL1, 3 Bedroom
Quick Summary
- Property Type:
- Detached house
- Status:
- For sale
- Price
- £ 220,000
- Beds:
- 3
- County
- Greater Manchester
- Town
- Bolton
- Outcode
- BL1
- Location
- Shoreswood, Bolton BL1
- Marketed By:
- The Purple Property Shop
- Posted
- 2024-04-24
- BL1 Rating:
- More Info?
- Please contact The Purple Property Shop on 01204 860091 or Request Details
Property Description
Fabulous opportunity to purchase this stunning detached family home located on one of the most sought after residential locations. The property was internally renovated in October 2018 and includes a new fitted kitchen dining room and new bathroom suite and ensuite to the master bedroom. In addition, a new Combi boiler was installed.
Accommodation comprises entrance hall and guest w.C., lounge, spacious kitchen dining room and conservatory. To the first floor there are three bedrooms with ensuite to the master bedroom and a family bathroom.
The property is warmed by gas central heating and has double glazing throughout.
Located off Belmont Road which is convenient for an array of local amenities and easy reach of open countryside and the motorway network.
Entrance hallway
Light and airy with a guest w.C. And access through to the ground floor rooms and stairs to the first floor.
Lounge
3.2m x 3.8m (10' 6" x 12' 6") Decorated in neutral colours. Carpeted. Window to the front elevation.
Kitchen dining room
5.3m x 2.7m (17' 5" x 8' 10") Spacious and light. Fitted with a range of stylish wall and base units in a white finish and incorporating a stainless steel sink with mixer tap. Integrated appliances include a ceramic hob and electric oven with stainless steel extractor unit above, dishwasher and washing machine. The room extends into a dining area with ample space to accommodate a dining table and chairs. Window to the rear elevation and access through to the conservatory and out to the garden.
Conservatory
2.8m x 2.9m (at longest point) (9' 2" x 9' 6") Full length uPVC double glazed windows. Carpeted. Access through to the dining area and also out to the garden.
Master bedroom
3.3m x 3.3m (10' 10" x 10' 10") Fitted wardrobes. Carpeted. Window to the front elevation.
Ensuite shower room
Three piece suite comprising a walk-in shower cubicle with bi-folding door, wash hand basin and low level w.C. Part-tiled walls.
Bedroom 2
3.37m x 2.6m (11' 1" x 8' 6") Double bedroom. Carpeted. Window to the rear elevation.
Bedroom 3
1.9m x 2.4m (6' 3" x 7' 10") Carpeted. Window to the front elevation.
Family bathroom
Three piece suite comprising a bath with wall mounted shower, pedestal wash hand basin and low level w.C. Part-tiled walls. Frosted window to the rear elevation.
Exterior
Mature gardens to both the front and rear of the property. The rear also comprises a paved patio which leads down to a low maintenance artificial grass and gravel area.
In addition there is a garage with an up and over door and a driveway able to accommodate off road parking for two cars.
Property Location
Marketed by The Purple Property Shop
Disclaimer Property descriptions and related information displayed on this page are marketing materials provided by The Purple Property Shop. estateagents365.uk does not warrant or accept any responsibility for the accuracy or completeness of the property descriptions or related information provided here and they do not constitute property particulars. Please contact The Purple Property Shop for full details and further information.

