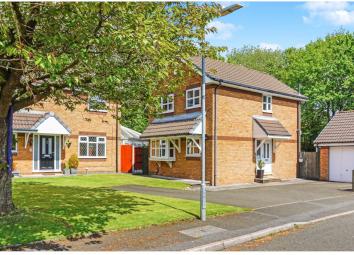Detached house for sale in Bolton BL1, 3 Bedroom
Quick Summary
- Property Type:
- Detached house
- Status:
- For sale
- Price
- £ 200,000
- Beds:
- 3
- Baths:
- 1
- Recepts:
- 2
- County
- Greater Manchester
- Town
- Bolton
- Outcode
- BL1
- Location
- Midford Drive, Bolton BL1
- Marketed By:
- Purplebricks, Head Office
- Posted
- 2019-04-27
- BL1 Rating:
- More Info?
- Please contact Purplebricks, Head Office on 024 7511 8874 or Request Details
Property Description
*** Location, Location, Location ***
Purplebricks are pleased to offer for sale this exceptional "no chain" corner positioned detached property located in a very beautiful and private spot. The ever popular Midford Drive is located just off Belmont Road and on the edge of some spectacular countryside, great schools, transport network and local amenities making this property a perfect buy for either a up and coming family or a first time buyer.
In brief our property comprises: Entrance hallway, down-stairs wc, lounge, dining room, kitchen all to the ground floor. To the first floor we have three good sized bedrooms and a family bathroom. To the exterior we have a double driveway to the front and side, detached garage, laid to lawn. To the rear of the property we have a beautiful decked patio area and a paved private garden for easy maintenance.
Book your viewings online 7 days a week 24/7 to avoid any disappointment.
Entrance Hallway
Upvc door to the front offering access through to the entrance hallway, single radiator.
Lounge
17'3 x 12'3
2 X double glazed windows to the front aspect, single radiator, living flame gas fire with a marble inset & hearth.
Dining Room
9'2 x 8'7
Double glazed doors to the rear aspect offering access to the rear garden, single radiator.
Kitchen
8'6 x 8'2
Double glazed window to the rear aspect, selection of wall and base units complimented by work surfaces, one and half sink unit with mixer tap, 4 hob gas cooker with built in oven and extractor fan, integrated dishwasher, double radiator.
Landing
Double glazed window to the side aspect, single radiator.
Bedroom One
12'6 x 10'1
Double glazed window to the front aspect, single radiator, wardrobes.
Bedroom Two
10'3 x 8'10
Double glazed window to the rear aspect, fitted mirror fronted wardrobes, single radiator.
Bedroom Three
9'6 x 6'11
Double glazed window to the front aspect, single radiator.
Family Bathroom
6'7 x 5'6
Double glazed window to the rear aspect, panelled bath with shower over, sink vanity unit, low level wc, tiled surround, double radiator, extractor fan.
Front Garden
To the front of the property we have a driveway and also to the side, laid to lawn, access to the detached garage, side gate access to the rear garden.
Rear Garden
The rear garden as a full length decked patio area, paved rear easy maintenance private garden, access to the garage, side gate access to the front.
Property Location
Marketed by Purplebricks, Head Office
Disclaimer Property descriptions and related information displayed on this page are marketing materials provided by Purplebricks, Head Office. estateagents365.uk does not warrant or accept any responsibility for the accuracy or completeness of the property descriptions or related information provided here and they do not constitute property particulars. Please contact Purplebricks, Head Office for full details and further information.


