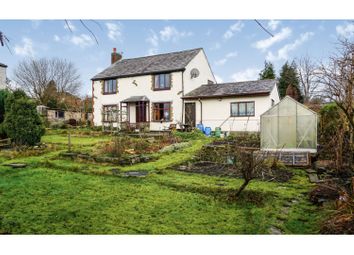Detached house for sale in Bolton BL1, 3 Bedroom
Quick Summary
- Property Type:
- Detached house
- Status:
- For sale
- Price
- £ 230,000
- Beds:
- 3
- Baths:
- 1
- Recepts:
- 2
- County
- Greater Manchester
- Town
- Bolton
- Outcode
- BL1
- Location
- Valletts Lane, Bolton BL1
- Marketed By:
- Purplebricks, Head Office
- Posted
- 2024-04-13
- BL1 Rating:
- More Info?
- Please contact Purplebricks, Head Office on 024 7511 8874 or Request Details
Property Description
*** amazing opportunity to purchase this property***
Purplebricks are excited to offer for sale this unique farmhouse known as " Ropers Farm" this beautiful property carries lots of history and is presented with lots of origonal features.
In brief the property comprises: Large entrance hallway, lounge/dining room, second reception room, kitchen all to the ground floor. To the first floor we have three double bedrooms complimented by a family bathroom. To the exterior is a large garden which benefits from lovely views and is mainly laid to lawn with a large selection of trees and shrubs. Attached to the property there is a workshop/garage which is approximately 55 square meters.
We anticipate there being lots of interest in this very individual historic property so we recomend you book your viewings online 7 days a week 24/7 to avoid any disappointment.
Entrance Hallway
Double radiator.
Lounge/Dining Room
27'1 x 14'3
2 x Windows to the rear aspect, double radiator x 2, stone feature fire place, wood beamed ceiling.
Reception Room
12'1 x 10'11
Double glazed window to the side aspect, radiator.
Kitchen
13'6 x 7'2
Double glazed window to the side aspect, selection of wall and base units, single sink, cooker point, wood beamed ceiling.
Landing
Double glazed window to the side and rear aspect, staircase, access to all rooms.
Bedroom One
14'2 x 13'1
Double glazed to the rear aspect, double radiator, beamed ceiling.
Bedroom Two
14'2 x 13'0
Double glazed window to the rear aspect, double radiator.
Bedroom Three
11'9 x 10'0
Double glazed window to the side aspect, loft access, wood beamed ceiling.
Bathroom
9'5 x 8'8
Double glazed window to the side aspect, low level wc, sink hand basin, corner bath, storage cupboard and shelving.
Workshop
Large workshop with lighting and power approximately 55 square meters .
Rear Garden
Large garden plot which is mainly laid to lawn with a large selection of trees and shrubs.
Property Location
Marketed by Purplebricks, Head Office
Disclaimer Property descriptions and related information displayed on this page are marketing materials provided by Purplebricks, Head Office. estateagents365.uk does not warrant or accept any responsibility for the accuracy or completeness of the property descriptions or related information provided here and they do not constitute property particulars. Please contact Purplebricks, Head Office for full details and further information.


