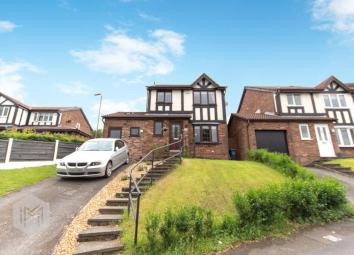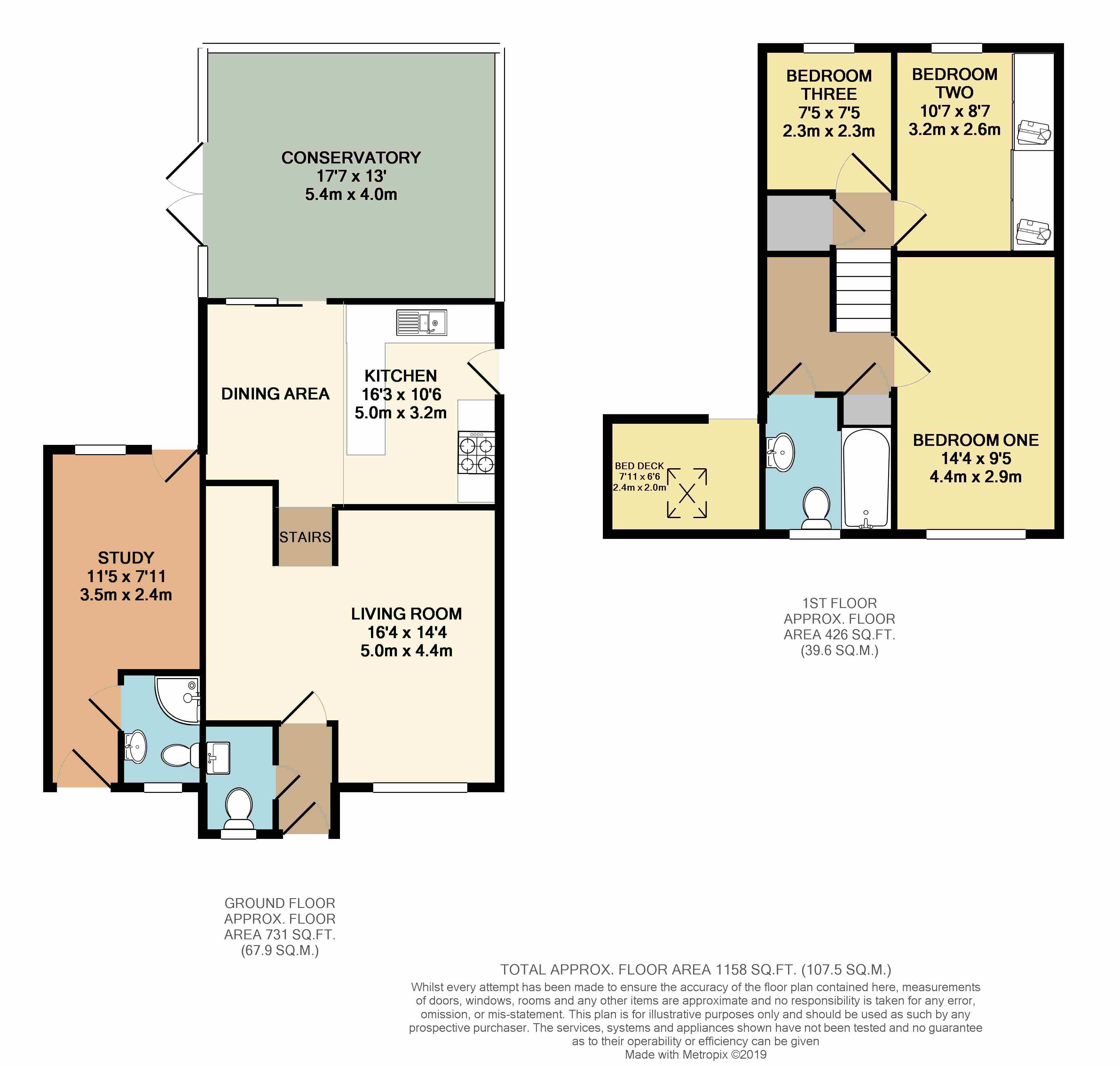Detached house for sale in Bolton BL2, 3 Bedroom
Quick Summary
- Property Type:
- Detached house
- Status:
- For sale
- Price
- £ 260,000
- Beds:
- 3
- Baths:
- 2
- Recepts:
- 2
- County
- Greater Manchester
- Town
- Bolton
- Outcode
- BL2
- Location
- Christ Church Lane, Bolton, Lancashire BL2
- Marketed By:
- Miller Metcalfe - Harwood
- Posted
- 2024-04-06
- BL2 Rating:
- More Info?
- Please contact Miller Metcalfe - Harwood on 0161 937 9331 or Request Details
Property Description
Beautifully presented to a high standard is this three bedroom detached family homes. Situated in the sought after Harwood area with local amenities on the doorstep such as shops, schools and commuting links. The property offers flexible living space to include a study complete with en-suite within a garage conversion with its own front entrance door and a door to the garden, currently the vendor is using this room as a bedroom. Briefly comprising of entrance hallway, guest wc, lounge with steps giving access to the open plan kitchen and dining area with attractive high gloss units and integrated appliances, double doors to the large conservatory. To the first floor there are three bedrooms all on slightly different levels and a modern three piece family bathroom suite. Set on a large plot with a sizeable driveway providing off road parking. To the rear is lawned with seating and decked areas. Further benefits from high tech smart lighting and Hive nest heating controlled via the mobile or voice control. Internal and external inspection really is the only way to appreciate the size and condition of this stunning family home but viewers must act fast to avoid disappointment as properties of this standard are usually snapped up straightaway.
Entrance Hall
Front entrance door to the hallway, radiator, door to the wc.
Guest wc
Two piece suite comprising wc and wash hand basin, tiled flooring, radiator, uPVC window, spotlights.
Lounge (4.98m x 4.37m)
UPVC bay window, radiator, coved, gas fire, wood panelled flooring, stairs to the kitchen diner.
Open Plan Kitchen & Dining Area (4.95m x 3.2m)
High spec kitchen with attractive range of high gloss wall and base units with a breakfast bar. Insinkerator Waste Disposal Unit, Neff appliances to include a four ring induction hob, oven and grill, integrated dishwasher, washing machine and a fridge freezer. Tiled flooring, door to the side, radiator, uPVC window. Double doors to the conservatory.
Conservatory (5.36m x 3.96m)
UPVC and brick construction, slope roof, wood panelled flooring, door to the rear.
Study
3.48m 2.41m - Garage conversion with its own en-suite. UPVC windows, radiator and door to the garden. This room could be used for multi purposes such as a home office with its own front entrance door. Currently the vendor is using this room as a bedroom.
En-Suite
Three piece suite comprising of a wash hand basin, wc and a shower cubicle. UPVC window.
Bedroom 1 (4.37m x 2.87m)
UPVC window, radiator, fitted wardrobes.
Bedroom 2 (3.23m x 2.62m)
Fitted wardrobes, radiator, uPVC window.
Bedroom 3 (2.26m x 2.26m)
Radiator, uPVC window.
Bathroom
Three piece suite comprising panelled bath with shower over, wc and wash hand basin. Radiator, uPVC window, tiled.
Externally
Situated on a large plot with steps leading to the front door. Driveway provides off road parking. There is lawned areas to the front and side. To the rear is lawned, decked and seating areas. There are far reaching views from the front garden.
Property Location
Marketed by Miller Metcalfe - Harwood
Disclaimer Property descriptions and related information displayed on this page are marketing materials provided by Miller Metcalfe - Harwood. estateagents365.uk does not warrant or accept any responsibility for the accuracy or completeness of the property descriptions or related information provided here and they do not constitute property particulars. Please contact Miller Metcalfe - Harwood for full details and further information.


