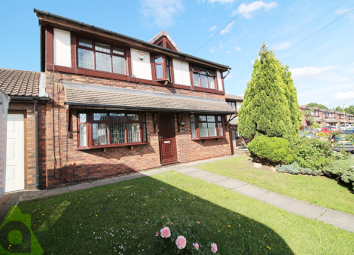Detached house for sale in Bolton BL5, 3 Bedroom
Quick Summary
- Property Type:
- Detached house
- Status:
- For sale
- Price
- £ 250,000
- Beds:
- 3
- County
- Greater Manchester
- Town
- Bolton
- Outcode
- BL5
- Location
- Chapelstead, Westhoughton BL5
- Marketed By:
- Adore Properties
- Posted
- 2024-04-04
- BL5 Rating:
- More Info?
- Please contact Adore Properties on 01942 919839 or Request Details
Property Description
Adore Properties are delighted to offer For Sale this spacious three bedroom detached home which would be ideal for the growing family. Located in a popular location of Daisy Hill, Westhoughton close to all local amenities, good transport links and local primary schools successfully attaining Good' or 'Outstanding' ofsted inspections, this property simply must be viewed to appreciate! The accommodation comprises of:- entrance hallway, downstairs Wc, lounge, dining room, conservatory, modern fitted kitchen, utility room, three double bedrooms, shower room and a large than average family bathroom. Large double front garden, private rear garden with fields behind and the added benefit of a garage. Contact us to book your viewing to avoid disappointment.
Floor Plans To Follow .....
Entrance Hallway
Entering through a UPVc double glazed door, window to the front elevation, radiator, high gloss tiles to floor, power points, archway to ceiling and two centre ceiling lights.
Downstairs WC
With the added benefit of a downstairs Wc lies a low level Wc, hand wash basin, window to the front elevation, radiator, beige marble effect tiled floor and centre ceiling light.
Lounge
This spacous family living area incorporates a gas fire with wooden surround and marble effect back and base with feature lighting, double radiator, bay window to the front elevation, power points, coving, TV point, oak laminate flooring and centre ceiling light.
Dining Room
Two windows to the side elevation, high gloss tiles to floor, double radiator, power points, coving, Tv point, two wall lights and patio doors leading into:-
Conservatory
French doors to the side elevation, windows to the side and rear, laminate floor tiles, radiator, power points and fan ceiling light.
Kitchen
This modern fitted kitchen offers an array of wall and floor units in cream shaker style with laminate roll top work surface, one and half bowl stainless steel sink with waste disposal unit, built in double electric oven and induction electric hob, extractor fan, breakfast bar, splash back tiling in black tiles, understairs storage cupboard, high gloss tiles to floor, window to the rear elevation, space for American style fridge freezer, plumbing for dishwasher, power points, centre ceiling light and door leading to:-
Utility Room
Windows to the rear and UPVc door to the rear, wall and base units in cream shaker style and beech laminate roll top work surface, plumbing for washing machine and tumble dryer, high gloss tiled floor, power points and spot lights to ceiling.
First floor
Landing
White wooden balustrade unit, access to loft space (partially boarded and ladders), coving and centre ceiling light.
Bedroom One
Two leaded windows to the front elevation, radiator, Stunning Phase 2 fitted wardrobes with overhead cupboards, dressing table and drawers, power points, coving and spot lights to ceiling.
Shower Room
Separate shower cubicle, pedestal sink, low level Wc, tiled walls and floor in beige marble effect, chrome towel rail and spot lights to ceiling.
Bedroom Two
This spacious double bedroom has leaded window to the front elevation, dark wood laminate flooring, double radiator, white wooden fitted wardrobes and overhead cupboards, coving and centre ceiling light.
Bedroom Three
A double bedroom with window to the rear elevation, fitted wardrobes in cherrywood laminate, radiator, power points, beige carpet, coving and centre ceiling light.
Family Bathroom
This larger than average family bathroom has a window to the rear elevation, corner bath, vanity unit with storage cupboards under, low level Wc, beige partly tiled walls, beige floor tiles, white towel rail and spot lights to ceiling.
Front Garden
Large double front garden with pathway to centre. Large block paved driveway for ample off road parking.
Rear Garden
This private raised rear garden has mature selection of plants and trees, patio area. Football fields to the rear.
Garage
The attached garage with up and over door, power to the garage.
Property Location
Marketed by Adore Properties
Disclaimer Property descriptions and related information displayed on this page are marketing materials provided by Adore Properties. estateagents365.uk does not warrant or accept any responsibility for the accuracy or completeness of the property descriptions or related information provided here and they do not constitute property particulars. Please contact Adore Properties for full details and further information.

