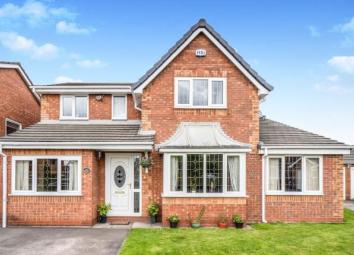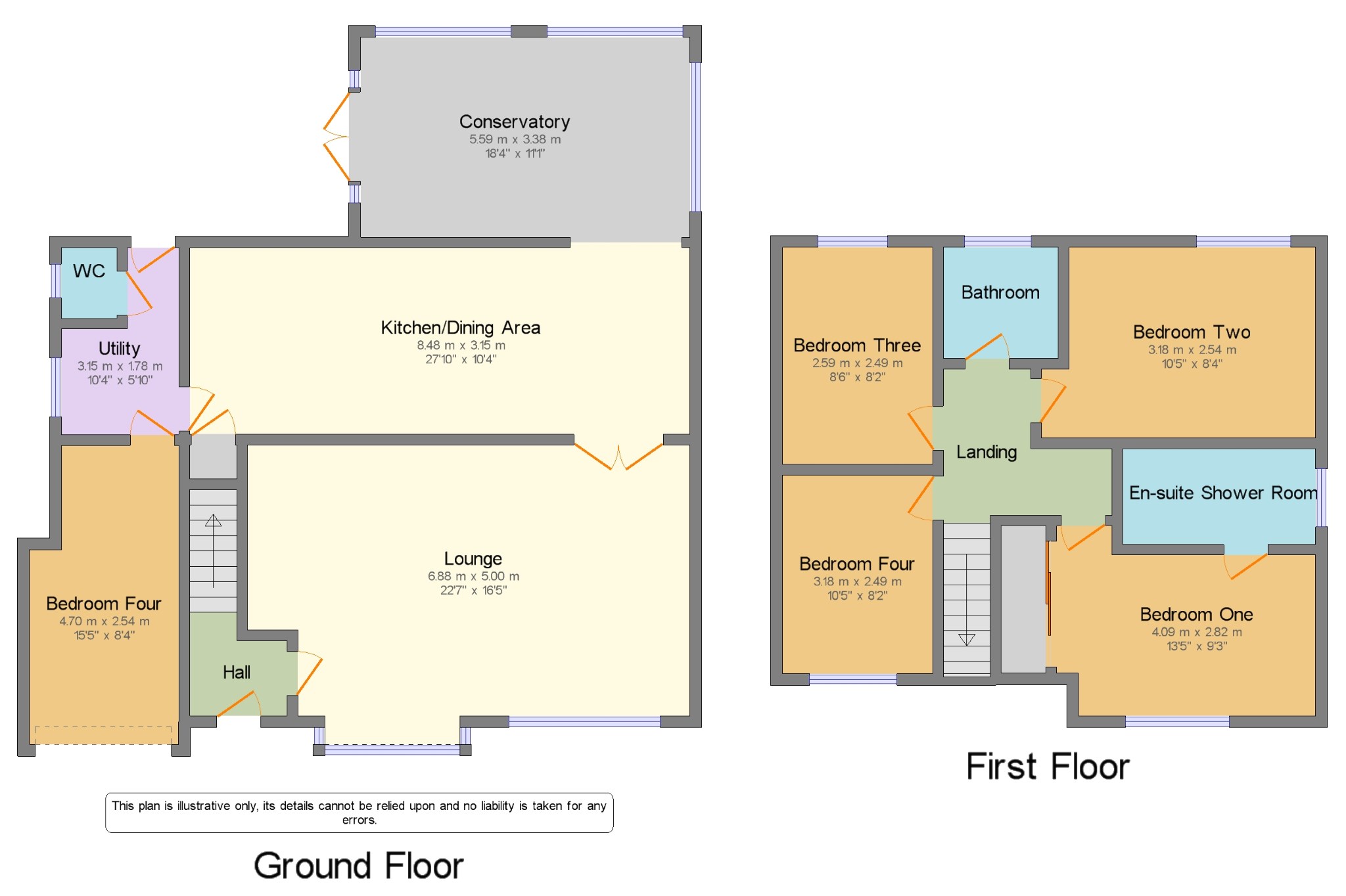Detached house for sale in Bolton BL5, 4 Bedroom
Quick Summary
- Property Type:
- Detached house
- Status:
- For sale
- Price
- £ 310,000
- Beds:
- 4
- Baths:
- 2
- Recepts:
- 3
- County
- Greater Manchester
- Town
- Bolton
- Outcode
- BL5
- Location
- Sandalwood, Westhoughton, Bolton, Greater Manchester BL5
- Marketed By:
- Entwistle Green - Westhoughton
- Posted
- 2024-04-01
- BL5 Rating:
- More Info?
- Please contact Entwistle Green - Westhoughton on 01942 566630 or Request Details
Property Description
Extended detached with enormous lounge, open plan kitchen with island, breakfast bar and dining area, spacious ORANGERYIf space is what your family needs, this property delivers it in abundance, with all of the living areas being a very impressive size. Enter through the hallway to a very spacious lounge, with oak effect laminate flooring, two windows including a bay and oak double doors leading through to the kitchen. The kitchen is expansive, and sits open plan to a large dining area. There is a breakfast bar and a kitchen island with gas stove. A large archway leads to the striking orangery, which has stunning floor to ceiling windows to both sides and french doors to the landscaped garden with lawn and patio. To the other side of the kitchen is a downstairs wc, utility area and further reception room. To the first floor there are four bedrooms with fitted wardrobes and drawers, en suite to master and family bathroom.
Very spacious propertyOpen plan large kitchen/ dining area
open plan orangery
fantastic rear garden
converted garage
downstairs WC
WC 3'1" x 3'11" (0.94m x 1.2m). Double glazed uPVC window. Tiled flooring, ceiling light. Low level WC, wash hand basin.
Utility 10'4" x 5'10" (3.15m x 1.78m). Tiled flooring. Roll top work surface, base units, space for washing machine.
Hall 5'5" x 12'8" (1.65m x 3.86m).
Lounge 22'7" x 16'5" (6.88m x 5m). Double glazed uPVC bay window. Radiator and gas fire, laminate flooring, original coving, spotlights.
Conservatory 18'4" x 11'1" (5.59m x 3.38m). UPVC double glazed door, opening onto the garden. Double glazed uPVC window. Laminate flooring, wall lights.
Kitchen/Dining Area 27'10" x 10'4" (8.48m x 3.15m). Laminate and tiled flooring, downlights. Roll top work surface, single sink and with mixer tap with drainer, integrated, electric oven, gas hob.
Bedroom Four 15'5" x 8'4" (4.7m x 2.54m). Radiator, laminate flooring, ceiling light.
Bedroom One 13'5" x 9'3" (4.1m x 2.82m). Radiator, laminate flooring, a built-in wardrobe, spotlights.
Bedroom Two 10'5" x 8'4" (3.18m x 2.54m). Radiator, laminate flooring, a built-in wardrobe, spotlights.
Bedroom Three 8'6" x 8'2" (2.6m x 2.5m). Radiator, laminate flooring, fitted wardrobes, spotlights.
Bedroom Four 10'5" x 8'2" (3.18m x 2.5m). Radiator, laminate flooring, a built-in wardrobe, spotlights.
En-suite Shower Room 10'9" x 5'4" (3.28m x 1.63m). Heated towel rail, tiled flooring, tiled walls. Low level WC, double enclosure jacuzzi shower, round porcelain sink.
Bathroom 6'5" x 6'2" (1.96m x 1.88m). Heated towel rail, tiled flooring, tiled walls. Low level WC, panelled bath, shower over bath, semi-pedestal sink.
Property Location
Marketed by Entwistle Green - Westhoughton
Disclaimer Property descriptions and related information displayed on this page are marketing materials provided by Entwistle Green - Westhoughton. estateagents365.uk does not warrant or accept any responsibility for the accuracy or completeness of the property descriptions or related information provided here and they do not constitute property particulars. Please contact Entwistle Green - Westhoughton for full details and further information.


