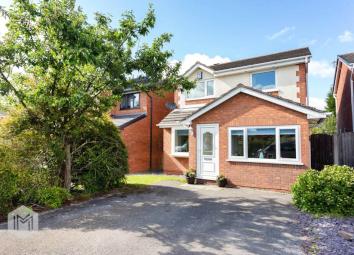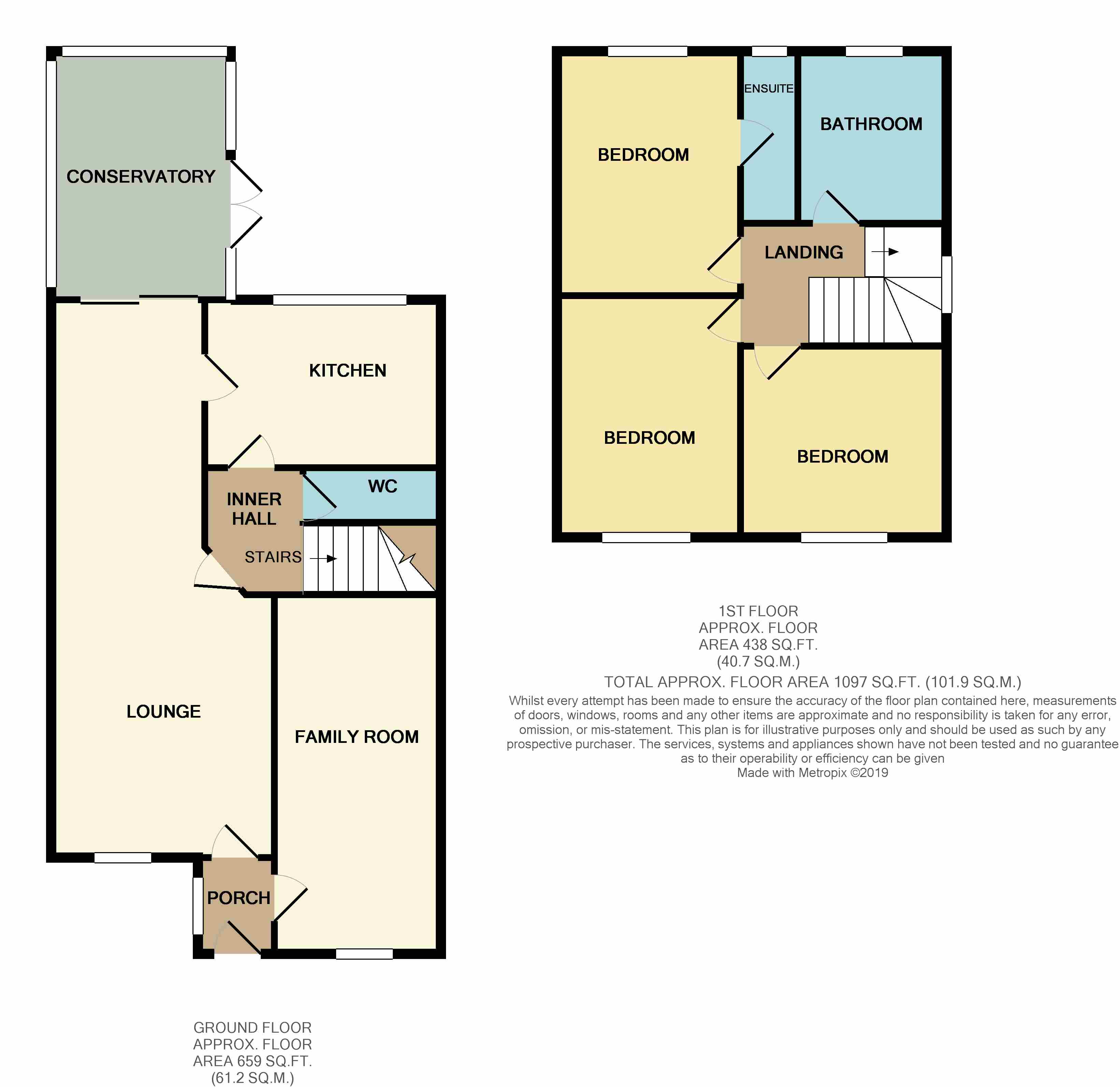Detached house for sale in Bolton BL5, 3 Bedroom
Quick Summary
- Property Type:
- Detached house
- Status:
- For sale
- Price
- £ 260,000
- Beds:
- 3
- County
- Greater Manchester
- Town
- Bolton
- Outcode
- BL5
- Location
- Sandalwood, Westhoughton, Bolton, Greater Manchester BL5
- Marketed By:
- Miller Metcalfe - Westhoughton
- Posted
- 2024-04-04
- BL5 Rating:
- More Info?
- Please contact Miller Metcalfe - Westhoughton on 01942 566526 or Request Details
Property Description
Miller Metcalfe are pleased to offer for sale this very well presented three bedroom detached property set on a quiet cul-de-sac in A very popular area of westhoughton. The property briefly comprises; Entrance hall, Lounge/Diner, Kitchen, guest wc, Three double Bedrooms, En-suite, Family Bathroom with a Garage Conversion which can be used as an extra reception room or bedroom. There are gardens to the front and rear and a driveway for two cars. Internal viewing highly recommended to fully appreciate.
Entrance Hall
Door to lounge and garage conversion. Laminate floor. Centre light unit.
Lounge/Dining Room (5.94m x 4.17m)
Very good size lounge/dining room with feature fire. Laminate flooring. Two radiators. Two light units. Aerial and phone points. UPVC french doors leading out to the conservatory.
Conservatory
Double glazed window to side and rear, single door to side, tiled flooring.
Kitchen (3.33m x 2.42m)
Range of wall and base units with complementary work surfaces and integrated electric oven and hob, extractor unit and sink unit, drainer and mixer tap. Black tile flooring. Two light units. Half tiled walls. Double glazed window.
Family Room/Bedroom (5.03m x 2.46m)
Sitting Room / Family Room (previously single integral garage now been converted) UPVC double glazed window to front elevation, radiator, power points, built-in storage cupboards housing the wall mounted gas central heating boiler.
Inner Hallway
Inner Hallway. Stairs off to first floor and door to guests cloak room.
Cloakroom
Contemporary hand wash basin set to wall, low level toilet, radiator, extractor fan.
Master Bedroom (4.01m x 2.6m)
UPVC double glazed window to rear elevation, radiator, power points. Door to en-suite.
En-Suite
Three piece suite in ‘white’ comprising of contemporary wash basin with contemporary mixer tap, tiled splash backs to walls, low-level w.C., fully tiled walk-in shower cubicle with bi-folding glazed panelled doors. Ceramic tiled floor, extractor fan, UPVC double glazed ‘opaque’ window to rear elevation.
Second Bedroom (3.53m x 2.67m)
UPVC double glazed window to front elevation, radiator, power points, carpeted.
Third Bedroom (2.97m x 2.62m)
UPVC double glazed window to front elevation, radiator, power points, carpeted.
Family Bathroom (1.9m x 1.9m)
Three piece white comprising bath (tap shower), WC and wash basin. Centre light unit. Half tiled walls. Radiator. Double glazed window to rear aspect.
Rear Garden
Enclosed rear garden with flagged patio area, lawn area with stepping-stones and borders stocked with plants and shrubs. Security light, fencing to rear and all sides. Access to side of the property.
Front Garden
Lawn area and double driveway.
Property Location
Marketed by Miller Metcalfe - Westhoughton
Disclaimer Property descriptions and related information displayed on this page are marketing materials provided by Miller Metcalfe - Westhoughton. estateagents365.uk does not warrant or accept any responsibility for the accuracy or completeness of the property descriptions or related information provided here and they do not constitute property particulars. Please contact Miller Metcalfe - Westhoughton for full details and further information.


