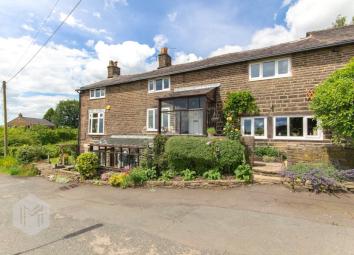Detached house for sale in Bolton BL6, 4 Bedroom
Quick Summary
- Property Type:
- Detached house
- Status:
- For sale
- Price
- £ 450,000
- Beds:
- 4
- Baths:
- 1
- Recepts:
- 3
- County
- Greater Manchester
- Town
- Bolton
- Outcode
- BL6
- Location
- Old Lane, Horwich, Bolton BL6
- Marketed By:
- Miller Metcalfe - Horwich
- Posted
- 2024-04-13
- BL6 Rating:
- More Info?
- Please contact Miller Metcalfe - Horwich on 01204 351649 or Request Details
Property Description
** full of character and history ** 'Cream Cottage`is positioned on Cream Row, Bottom`Oth`Moor. A working house treating cloth that was bleached and creamed by workers and was once two cottages now converted into one fantastic home. With original features such as exposed stone walls, original fireplaces, feature beams and original flooring. The property has magnificent views overlooking countryside and beyond. In brief the accommodation has entrance porch, lounge, fantastic kitchen/diner, second sitting room, staircase downstairs to another lounge area with own front door, study/bedroom, utility room, wc. To the first floor there is a Master bedroom with windows to the front and rear and stunning views, two further double bedrooms and a family bathroom. There are three loft which two are usable. To the front of the property is an enclosed stone wall leading up to the front door, there is also a front door to the downstairs part of the cottage. Rear enclosed patio area with two sheds and log store, with a beautiful lawned area to the side with patio which is perfect for outside entertaining and dining and enjoying the summer months. Internal viewing is highly recommended to fully appreciate.
Ground Floor Level
Porch
Entrance door to the porch with a door to the lobby and the lounge.
Lounge (4.17m x 6.05m)
UPVC window to front with stunning views of the countryside and window to the rear, stone open fireplace with log burner, stone surround and flagged hearth, exposed beams, three radiators.
Kitchen/Diner (4.2m x 6.05m)
Brand new kitchen with Range of solid wood wall and base units, double Belfast sink with mixer tap and drainer, aga cooker, bosch double oven, dishwasher, bosch induction hob with extractor fan over, fired earth terracotta flooring to kitchen, original wooden floor in the dining area, exposed beams, radiator. Two Upvc windows to front with stunning views of the countryside, window and door to the rear.
Sitting Room (4.12m x 4.59m)
Cast iron fire place, oak wooden flooring, exposed beams, two radiators. UPVC window to front with stunning views of the countryside
Stairs Leading To Lower Level
Lounge (4.14m x 4.9m)
UPVC windows to front and rear, stone open fireplace with log burner, York stone flagged flooring, exposed stone walls, exposed beams, two radiators.
Inner Hallway
Access to the reception room, guest wc and utility room.
Guest wc
Two piece suite comprising, pedestal wash hand basin and low-level wc. Cupboard housing the boiler, exposed beams, tiled flooring, radiator, uPVC window to rear.
Reception/Bedroom 4 (2.9m x 4.17m)
UPVC window to front, storage cupboard, wooden flooring, radiator.
Utility Room
Wall and base units, sink, plumbing for washing machine/dryer, space for fridge/freezer, exposed beams, uPVC window.
First Floor Landing
Fitted mirrored wardrobes, loft access partially boarded with light and power, spotlighting, uPVC window to rear.
Master Bedroom (4.67m x 4.1m)
UPVC windows to front and rear with stunning views, fitted mirrored wardrobes, vanity sink unit, exposed beams, wooden flooring, spotlighting, two radiators.
Bedroom 2 (3.49m x 4.34m)
Cast iron fireplace, exposed beams, wooden flooring, radiator, uPVC window to the front with stunning views.
Bedroom 3 (4.3m x 3.33m)
Fitted wardrobes and dressing table, exposed beams, wooden flooring, loft access boarded with light and power, radiator, uPVC window to front with stunning view.
Separate wc
Two piece suite comprising, pedestal wash hand basin and low-level wc, exposed beams, spotlights, uPVC window to rear.
Family Bathroom
Stunning three piece suite comprising of a freestanding bath, shower cubicle with double shower and a pedestal wash hand basin. Exposed stone walls and beams, wooden flooring, cupboard, spotlights, heated towel rail, uPVC window to rear.
Externally
Stone walled to the front with open views of the countryside which is really breath taking, flagged to the side with lawned area, mature flowers and shrubs, enclosed rear yard with two sheds and a log store.
Property Location
Marketed by Miller Metcalfe - Horwich
Disclaimer Property descriptions and related information displayed on this page are marketing materials provided by Miller Metcalfe - Horwich. estateagents365.uk does not warrant or accept any responsibility for the accuracy or completeness of the property descriptions or related information provided here and they do not constitute property particulars. Please contact Miller Metcalfe - Horwich for full details and further information.


