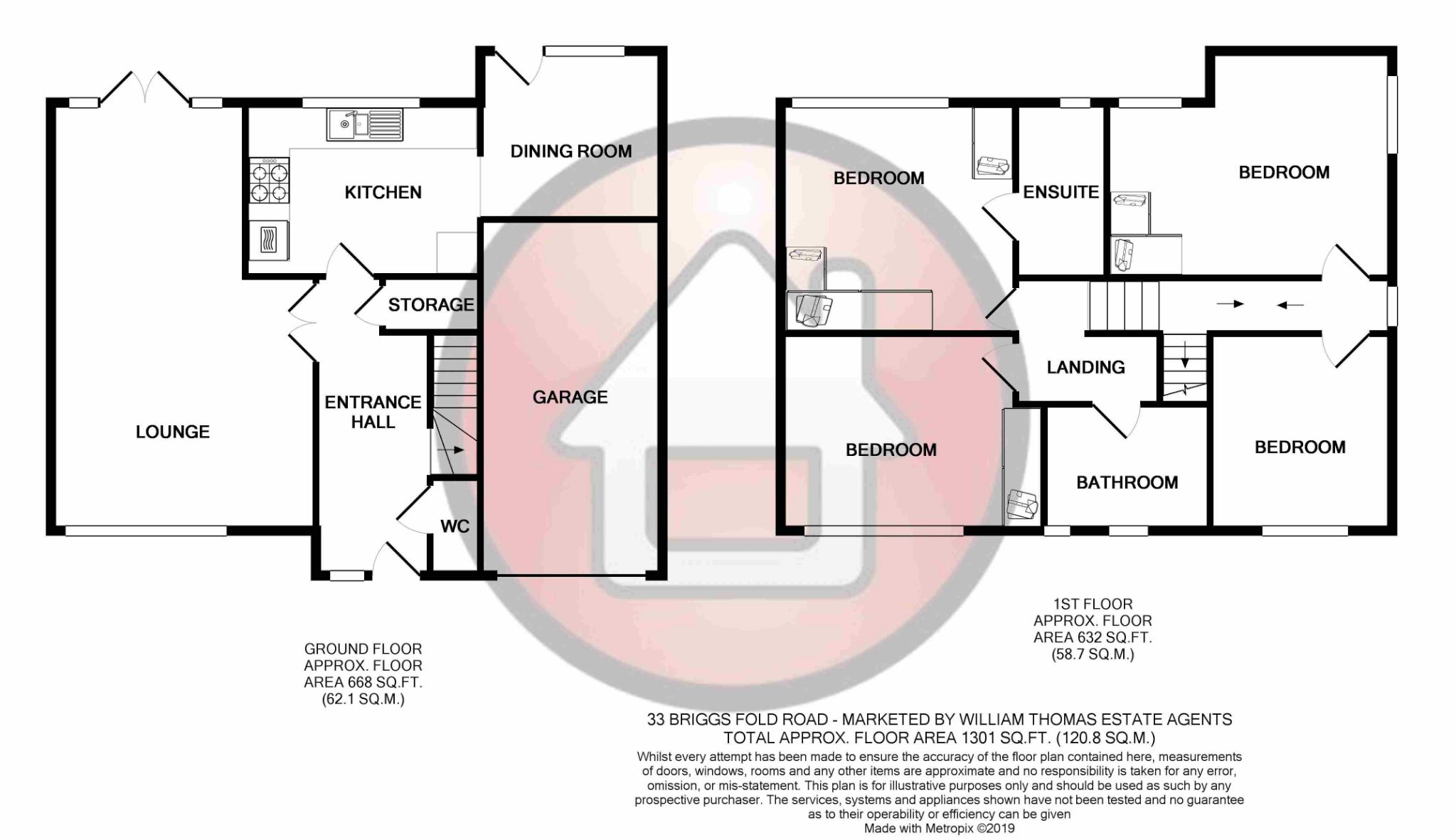Detached house for sale in Bolton BL7, 4 Bedroom
Quick Summary
- Property Type:
- Detached house
- Status:
- For sale
- Price
- £ 325,000
- Beds:
- 4
- County
- Greater Manchester
- Town
- Bolton
- Outcode
- BL7
- Location
- Briggs Fold Road, Egerton, Bolton BL7
- Marketed By:
- William Thomas Estate Agents Ltd
- Posted
- 2024-04-18
- BL7 Rating:
- More Info?
- Please contact William Thomas Estate Agents Ltd on 01204 860100 or Request Details
Property Description
Description
A well presented extended detached house occupying a corner plot in the much sought after Egerton Village. Situated close to all local amenities including parks, first class schools at all levels, restaurants, rail station and additional benefit of open countryside nearby just to name a few. Accommodation briefly comprising entrance hall, 2 piece cloaks, 'L' shaped lounge, kitchen open to dining room, first floor: 4 bedrooms with the master providing a 3 piece en suite, 4 piece bathroom. Outside are well tended gardens to the rear benefiting from a number of patio areas to take advantage of the summer sun. To the front is a block paved driveway providing off road parking for two cars leading to an integral garage.
Internal inspection highly recommended.
Accommodation Comprising
Entrance Hall
Composite double glazed door, pvc double glazed window, Karndene floor, spindled staircase leads to the first floor, concealed radiator, fitted storage cupboard
2 Piece Cloaks
White suite with corner wash basin, low level wc, spotlights
'l' Shaped Lounge (20" x 13" (max) 9'5" (min)
Pvc double glazed window to the front aspect, pvc double glazed double doors to the rear garden, fitted living flame gas fire with feature fireplace, dining area
Kitchen (14'4" (4m 36cm) x 8'0" (2m 43cm))
Full range of cream Shaker style wall and floor units including 1 1/2 bowl sink unit, Neff built in oven and microwave, 4 plate gas hob, plumbed for American style fridge freezer, plumbed for washing machine and dishwasher, spotlights, pvc double glazed window overlooking the rear garden, Karndean floor, kitchen continues into the extended dining room
Extended Dining Room (8'7" (2m 61cm) x 7'8" (2m 33cm))
Pvc double glazed window and door leading to the rear garden
First Floor
Split landing with loft access, pvc double glazed window to the side aspect, spotlights
Bedroom 1 (11'3" (3m 42cm) x 11'3" (3m 42cm))
Fitted Hammond wardrobes, pvc double glazed window to the rear aspect
3 Piece En Suite
Modern white suite comprising of glazed and tiled corner shower cubicle with Mira shower, low level wc, vanity wash basin with storage unit below, heated towel rail, fully tiled elevations and floor, spotlights, pvc double glazed window
Bedroom 2 (14'1" (4m 29cm) x 10'4" (3m 14cm))
Fitted Hammonds wardrobes, drawers and dressing table, pvc double glazed window to side and rear elevation
Bedroom 3 (19'3" (5m 86cm) x 9'0" (2m 74cm))
Fitted wardrobes, pvc double glazed window to front aspect with views towards Winter Hill in the distance
Bedroom 4 (9'2" (2m 79cm) x 9'1" (2m 76cm))
Pvc double glazed window to the front aspect towards Winter Hill in the distance
4 Piece Bathroom
Comprising of modern white suite with panelled bath, pedestal wash basin, low level wc, corner shower cubicle, splashbacks elevations and floor, 2 pvc double glazed window, heated towel rail, spotlights
Outside
Gardens to the front and rear. The front garden has a brick paved double driveway lawns and flower bed. The rear garden has two raised lawn areas and a flagged patio area
Side & Rear Elevation
Property Location
Marketed by William Thomas Estate Agents Ltd
Disclaimer Property descriptions and related information displayed on this page are marketing materials provided by William Thomas Estate Agents Ltd. estateagents365.uk does not warrant or accept any responsibility for the accuracy or completeness of the property descriptions or related information provided here and they do not constitute property particulars. Please contact William Thomas Estate Agents Ltd for full details and further information.


