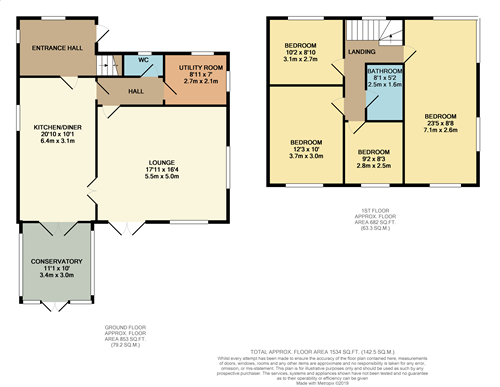Detached house for sale in Bolton BL2, 4 Bedroom
Quick Summary
- Property Type:
- Detached house
- Status:
- For sale
- Price
- £ 310,000
- Beds:
- 4
- Baths:
- 1
- Recepts:
- 2
- County
- Greater Manchester
- Town
- Bolton
- Outcode
- BL2
- Location
- South Drive, Harwood, Bolton BL2
- Marketed By:
- Miller Metcalfe - Harwood
- Posted
- 2024-04-17
- BL2 Rating:
- More Info?
- Please contact Miller Metcalfe - Harwood on 0161 937 9331 or Request Details
Property Description
** extended and immaculately presented to the highest of standards ** This stunning detached family home is situated close to many of Harwoods local schools and amenities. Internal viewing is essential to appreciate the size of the accommodation on offer. Accommodation briefly comprising of entrance hall, guest wc, lounge, modern fitted high gloss kitchen, utility room and a conservatory. To the first floor are four bedrooms and a modern family bathroom suite. Outside there are gardens to three sides with a detached double garage to the rear which could be used for multi purposes such as an office, playroom or gym and a large driveway. Heated by gas central heating system and is double glazed.
Entrance Hall
External door to the side, double glazed window to the front and a double glazed port hole window to the side. Radiator, laminate flooring, stairs to first floor.
Kitchen Diner
20' 10" x 10' 1" (6.35m x 3.07m) Fitted with a range of high gloss wall and base units, granite worktops with inset sink, gas hob with electric double oven and extractor hood over, integrated dishwasher, into unit tiling, spotlights, double glazed french style doors to the conservatory and a door to the lounge and inner hallway. Double glazed window to the side, radiator.
Conservatory
11' 1" x 10' 0" (3.38m x 3.05m) Double glazed windows to the side and rear, double glazed French style doors to the rear, radiator.
Inner Hall
Laminate flooring, radiator, storage.
Guest wc
Low level wc, wash hand basin, radiator, storage cupboard, laminate flooring, double glazed window.
Lounge
17' 11" x 16' 4" (5.46m x 4.98m) Double glazed French style doors to the rear and two double glazed windows, two radiators, laminate flooring, spotlights.
Utility Room
8' 11" x 7' 0" (2.72m x 2.13m) Range of wall and base units, sink and drainer, double glazed windows to the front and side, tiled flooring, radiator. Houses boiler within cupboard. Plumbed for washing machine.
Landing
Double glazed window, storage.
Bathroom
8' 1" x 5' 2" (2.46m x 1.57m) Three piece suite comprising of bath with shower over, wc and wash hand basin in vanity unit. Fully tiled, heated towel rail, spotlights.
Bedroom One
23' 5" x 8' 8" (7.14m x 2.64m) Double glazed windows, radiator, loft access.
Bedroom Two
12' 3" x 10' 0" (3.73m x 3.05m) Double glazed window, radiator, fitted wardrobes with
drawers.
Bedroom Three
10' 2" x 8' 10" (3.10m x 2.69m) Double glazed window, radiator, fitted wardrobes with drawers.
Bedroom Four
9' 2" x 8' 3" (2.79m x 2.51m) Double glazed window, laminate flooring, radiator.
Gardens & Garage
Lawned gardens to the front and side with plants and shrubs. To the rear there is a flagged garden which is fully enclosed and has gated access to the front and access to the rear drive and double garage. The driveway is to the rear which leads to a detached double garage which could be used for multi purposes such as an office, playroom or gym.
Property Location
Marketed by Miller Metcalfe - Harwood
Disclaimer Property descriptions and related information displayed on this page are marketing materials provided by Miller Metcalfe - Harwood. estateagents365.uk does not warrant or accept any responsibility for the accuracy or completeness of the property descriptions or related information provided here and they do not constitute property particulars. Please contact Miller Metcalfe - Harwood for full details and further information.


