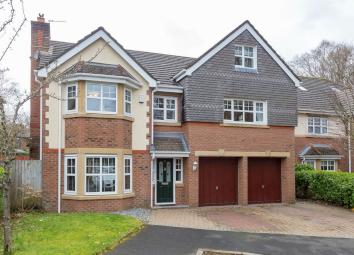Detached house for sale in Bolton BL6, 6 Bedroom
Quick Summary
- Property Type:
- Detached house
- Status:
- For sale
- Price
- £ 580,000
- Beds:
- 6
- County
- Greater Manchester
- Town
- Bolton
- Outcode
- BL6
- Location
- Regents Hill, Lostock, Bolton BL6
- Marketed By:
- Lancasters Estate Agents
- Posted
- 2024-04-10
- BL6 Rating:
- More Info?
- Please contact Lancasters Estate Agents on 01204 351890 or Request Details
Property Description
Key features:
- High specification throughout
- Open-plan kitchen with living area to rear
- Two formal reception rooms
- Integral double garage
- Master suite to entire second floor
- High quality address
- Close to Lostock train station
- Ideal for commuting towards Manchester
- Convenient access to local schools
- M61 motorway link approx. 2.5 miles away (choice of 2 junctions)
Main Description:
The House:
A large six bedroom detached home located within a prestigious area under 0.5 mile from Lostock train station and so ideally placed for those wishing to commute to Manchester city centre, the airport and also towards London. Regents Hill is a cul-de-sac of just nine impressive homes.
Some particularly outstanding features are the master bedroom suite which occupies the entire second floor and includes an abundance of fitted furniture together with dressing room and en suite which was replaced approximately three years ago. Three of the five first floor bedrooms are particularly well proportioned and the ground floor flows nicely with two formal reception rooms and an open-plan kitchen and living area which overlooks the garden. It is noteworthy that the kitchen was replaced to a high specification approximately three years ago. There is a family friendly separate utility providing further access to a large double integral garage which may offer scope for further conversion should more ground floor accommodation be required.
Our clients have owned the property since it was initially constructed in 2001 which speaks volumes for the quality of the home and the calibre of the address. The modern and neutral decor should have broad appeal and we have been asked to price the home competitively to make sure an early sale is achieved.
The Area:
Regents Hill is a cul-de-sac just off Regent Road which is one of the area’s most prestigious addresses; it is connected to Chorley New Road and therefore benefits from the excellent associated transport links. Lostock train station is less than half a mile away and therefore offers a perfect location for those commuting towards Manchester. For growing families the area offers child care from nursery level, with a number of primary schools (both state and private) within practical distance; the consistently popular Bolton School is around 2.5 miles away. Horwich town centre hosts many independently owned shops and services whilst there is also a good selection of larger retail outlets at the Middlebrook retail development close to the football stadium. Manchester and the Trafford Centre are ideal locations to shop and to socialise due to the proximity and easy access. There are a number of sports clubs and gyms nearby and part of Middlebrook cycle trail is accessed immediately from Regent Road itself.
Directions:
Directions: From our office turn left at the traffic lights turn left into Chorley New Road. Continue for one and a quarter miles to the Beehive roundabout and then continue towards Bolton down Chorley New Road passing Bolton Golf Club on the left hand side. After approximately 200 yards turn right into Regent Road and continue for approximately 400 yards and Regents Hill will then be found on the left hand side. As you turn into the development bear round to the left and number 7 will then be found on the left hand side – further identified by Lancasters sale board.
Ground Floor
Hallway
Cloakroom
Lounge
11' 8" x 22' (3.56m x 6.71m)
Dining Room
14' 5" x 11' 8" (4.39m x 3.56m)
Conservatory
10' 9" x 19' 6" (3.28m x 5.94m) 8' x 5' 11" (2.44m x 1.80m)
Kitchen
17' 7" x 12' 4" (5.36m x 3.76m)
Utility
13' x 5' 6" (3.96m x 1.68m)
Garage
15' 7" x 16' 7" (4.75m x 5.05m)
First Floor
Bedroom 2
15' 7" x 16' 6" (4.75m x 5.03m)
Bedroom 2 En Suite Shower Room
6' 10" x 5' 5" (2.08m x 1.65m)
Bedroom 3
11' 9" x 14' 10" (3.58m x 4.52m to bay)
Bedroom 4
10' 3" x 13' 3" (3.12m x 4.04m)
Bedroom 5
9' 10" x 15' 11" (3.00m x 4.85m)
Bedroom 6
9' 9" x 8' 6" (2.97m x 2.59m)
Family Bathroom
6' 9" x 9' 9" (2.06m x 2.97m)
Second Floor
Master Bedroom
28' 4" x 16' 2" (8.64m x 4.93m) 9' 5" x 7' (2.87m x 2.13m)
Master En Suite
10' 2" x 7' 11" (3.10m x 2.41m)
Garden
To the front – Blockwork finish driveway provides ample car parking space and in turn leads to the twin double garages. Shaped lawned front garden area.
To the rear – There is an attractive and generous flagged patio adjoining the rear elevation. Steps then lead to an attractive established shaped lawned garden with well stocked shrub, floral and conifer borders enclosed by timber section fencing. External security sensor lighting.
Property Location
Marketed by Lancasters Estate Agents
Disclaimer Property descriptions and related information displayed on this page are marketing materials provided by Lancasters Estate Agents. estateagents365.uk does not warrant or accept any responsibility for the accuracy or completeness of the property descriptions or related information provided here and they do not constitute property particulars. Please contact Lancasters Estate Agents for full details and further information.


