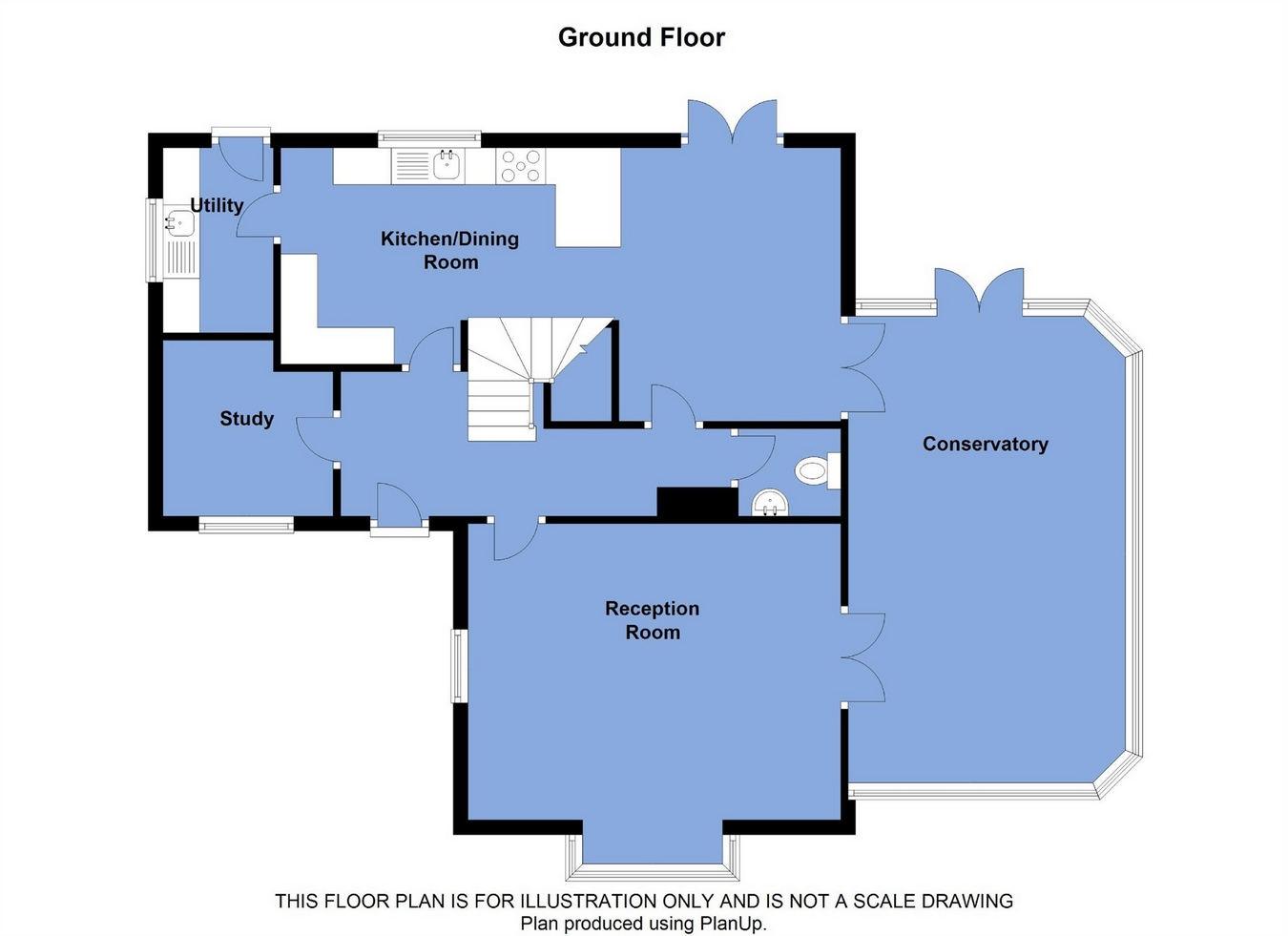Detached house for sale in Bolton BL6, 5 Bedroom
Quick Summary
- Property Type:
- Detached house
- Status:
- For sale
- Price
- £ 325,000
- Beds:
- 5
- County
- Greater Manchester
- Town
- Bolton
- Outcode
- BL6
- Location
- Avonhead Close, Horwich, Bolton BL6
- Marketed By:
- Lancasters Estate Agents
- Posted
- 2018-10-22
- BL6 Rating:
- More Info?
- Please contact Lancasters Estate Agents on 01204 351890 or Request Details
Property Description
Key features:
- No chain
- Sat within the head of a cul-de-sac
- Positioned within an excellent plot size
- Five bedrooms
- Three reception rooms plus conservatory
- Modern fixtures and fittings throughout
- Log burner to the lounge
- Great access towards Horwich
- Blackrod train station just under 1 mile away
Main Description:
The House:
A great opportunity to purchase a well-designed, five-bedroom detached home with three reception rooms, plus large conservatory. The garden size is well suited to the accommodation on offer and would no doubt appeal a growing family. In addition to this accommodation there is an excellent detached double garage at the end of a long driveway and the house is one of just a small number of houses to the side of a cul-de-sac. The current owners have fitted the property with a modern kitchen and sanitary-ware, and the lounge has the added benefit of a log burner. The bedrooms all include fitted furniture and the home is therefore well-suited for those wishing to move in with little ongoing modernisation. The configuration of the kitchen, dining area and conservatory provides the prospect of an impressive open plan living area with the benefit of two further reception rooms.
The Area:
Avonhead Close is located close to Crown Lane which allows access to Blackrod train station and also towards the A6 which ultimately links into the nearby M61 motorway junction. This infrastructure attracts many people to the area and combines well with the good access to the surrounding countryside which has been a strong feature of the town for many years. Houses of this style often appeal to growing families and the package the town has on offer is ideal in terms of offering access to nurseries, primary and secondary schools. There is a great combination of traditional town centre plus larger out of town retail development.
Directions:
Directions:
Exit Horwich via Mason Street which in turn becomes Vale Avenue; Avonhead Close is the last turning on the left-hand side just before the junction; follow the road down to the right-hand side where the property will be identified by the Lancasters Sale Board.
Ground Floor
Entrance
Hall with good sized store.
Reception Room 1
13' 2" x 16' 7" (4.01m x 5.05m) with side window, front bay to the front garden, door open into Conservatory. Fitted with log burner.
Reception Room 2
9' 10" x 12' 3" (3.00m x 3.73m) Access also from the Hall, open plan with the Kitchen. French doors to the garden.
Conservatory
19' 10" x 10' 6" (6.05m x 3.20m) with French doors to the garden.
Kitchen
14' 11" x 9' 8" (4.55m x 2.95m) with wall and base units in a white wood grain, space for American style fridge/freezer, space for Range; raised breakfast bar, tiled finish to the floor. Open access into the Utility.
Utility Room
4' 6" x 8' 3" (1.37m x 2.51m) with rear window, gable window, matching tiled finish to the floor, matching base units, space for a number of appliances. Cupboard also conceals the gas central heating boiler.
Reception Room 3
7' 7" x 7' 10" not including the bay (2.31m x 2.39m) Study / Playroom with fitted cupboard.
Cloakroom
3' 10" x 4' 7" (1.17m x 1.40m) with two-piece suite in white, wc and hand basin.
First Floor
Landing
Landing
Bedroom 3
10' 1" x 9' 9" (3.07m x 2.97m) with fitted bedroom furniture and feature lighting.
Master Bedroom
13' 3" x 11' 9" (4.04m x 3.58m) with front window into the cul-de-sac, fitted bedroom furniture - wardrobes, bedside cabinets, storage plus seven-drawer dressing table.
Master En Suite Shower Room
4' 5" x 10' 6" (1.35m x 3.20m) with p-shaped bath with shower from mains, separate hand-held unit, waterfall tap, hand basin, wc within matching unit, concealed cistern, sink with waterfall tap, fully tiled to the walls and floor.
Bedroom 5
10' 4" x 5' 10" (3.15m x 1.78m) with fitted furniture, front facing window.
Bedroom 4
9' 3" x 7' 5" (2.82m x 2.26m) looking into the garden. Fitted furniture including wardrobes, work-station and storage plus feature lighting.
Bedroom 2
10' 6" x 10' 4" (3.20m x 3.15m) Double bedroom to the rear with fitted bedroom furniture, wardrobes and drawers.
Bathroom
6' 1" x 9' 3" (1.85m x 2.82m) fully tiled to the walls and floor, wc, hand basin, bath with shower over.
Outside
Garden
Nicely proportioned garden, flagged patio, raised bed for plants and shrubs, garden wraps around the conservatory. To the front a very well proportioned garden, solar panels.
Garage
16' 5" x 17' 1" (5.00m x 5.21m) with up and over doors, gable window, glass-panelled door, power and light.
Property Location
Marketed by Lancasters Estate Agents
Disclaimer Property descriptions and related information displayed on this page are marketing materials provided by Lancasters Estate Agents. estateagents365.uk does not warrant or accept any responsibility for the accuracy or completeness of the property descriptions or related information provided here and they do not constitute property particulars. Please contact Lancasters Estate Agents for full details and further information.


