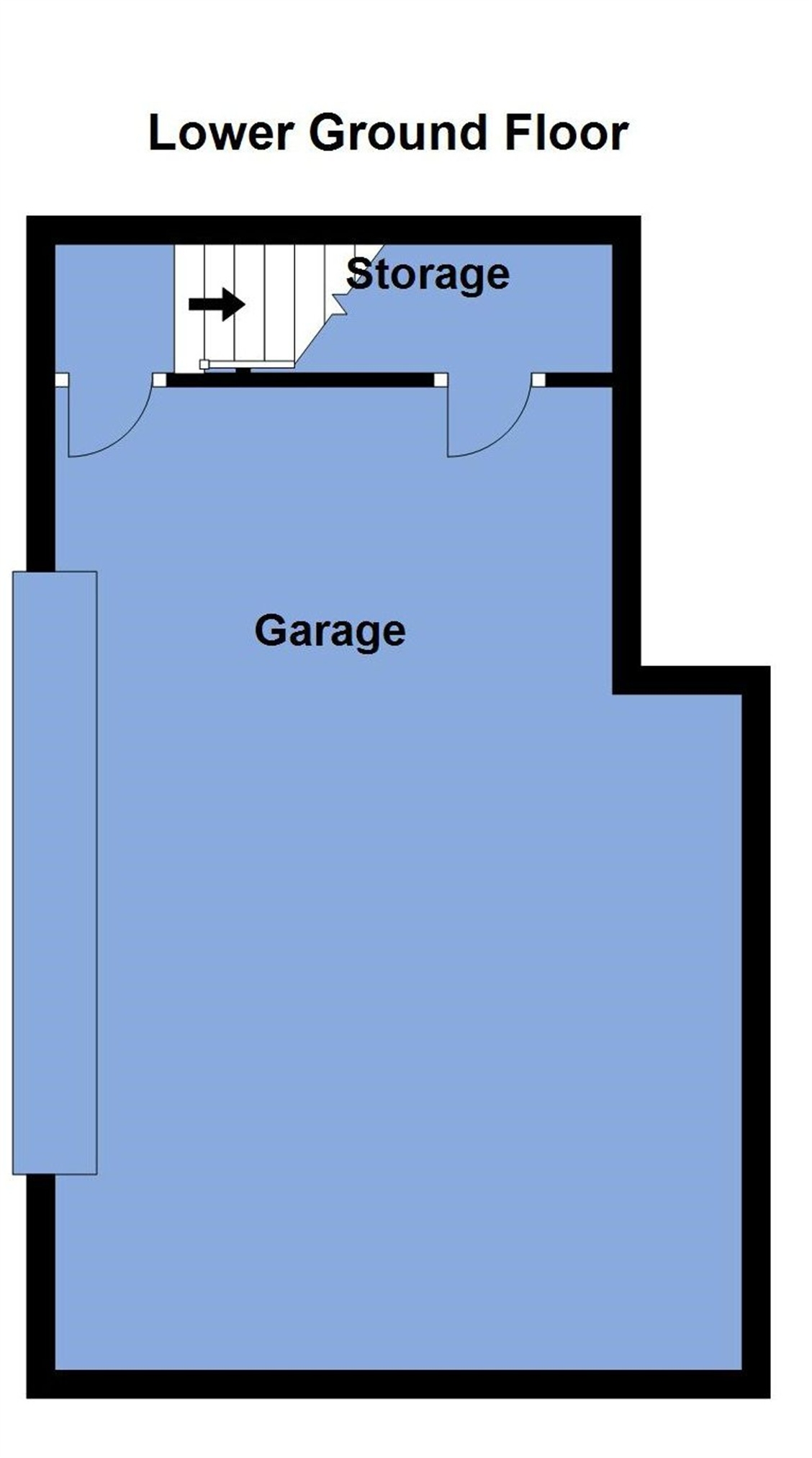Detached house for sale in Bolton BL6, 4 Bedroom
Quick Summary
- Property Type:
- Detached house
- Status:
- For sale
- Price
- £ 455,000
- Beds:
- 4
- County
- Greater Manchester
- Town
- Bolton
- Outcode
- BL6
- Location
- Whinslee Drive, Lostock, Bolton BL6
- Marketed By:
- Lancasters Estate Agents
- Posted
- 2024-04-18
- BL6 Rating:
- More Info?
- Please contact Lancasters Estate Agents on 01204 351890 or Request Details
Property Description
Key features:
- Four bedrooms - two with en suite
- Flexible living accommodation
- Quality kitchen
- Excellent master suite
- Impressive double garage with storage
- Located in the heart of Lostock
- Ideal for travel and motorway links
- Cul-de-sac
Main Description:
The House:
Positioned in the heart of Lostock in a cul-de-sac just off Chorley New Road and benefiting from good modern presentation is this four bedroom detached home. The bedroom accommodation is particularly generous and both the master and bedroom 2 have en suite facilities together with fitted bedroom furniture. There is flexible living accommodation with open plan lounge and dining, with the lounge having access to an excellent orangery which overlooks the garden. The kitchen and sanitary ware are of a modern design and the decor is generally neutral. The cul-de-sac plays host to a number of individually designed homes and so the property would no doubt suit those people looking for a home that offers something a little different rather than typical estate properties that can be similar to many other units.
The Area:
Whinslee Drive is located just off Chorley New Road in Lostock and is therefore positioned in a highly regarded area and benefits from excellent access to the nearby Lostock train station which is on the mainline to Manchester plus two junctions of the M61. The nearest commercial centre is the Middlebrook leisure and retail complex and also Horwich and Bolton town centres. For those who are seeking good access to Bolton School the home is well placed for one of the main bus routes. Lostock and Heaton include a number of sports clubs and restaurants / bars. Homes of this style with the good surrounding facilities are generating good levels of interest at the moment and we would recommend an early viewing.
Directions:
Directions:
From the Victoria Road, Chorley New Road and Beaumont Road traffic lights proceed away from Bolton towards Lostock. Take the second turn on the right hand side into Whinslee Drive proceeding on the left hand fork where the subject property will then be on your right.
Ground Floor
Entrance Porch
6' x 3' 5" (1.83m x 1.04m) Entrance Porch with tiled finish to the floor, mat well, panelled doors open into the Entrance Hall.
Entrance Hall
12' 3" max x 13' 3" (3.73m x 4.04m) - see plan for shape. Inner Passageway.
Cloakroom
4' 1" x 4' (1.24m x 1.22m) with hooks and shelving.
Reception area 1
19' 5" max to alcove x 14' 10" (5.92m x 4.52m) Positioned to the front with gas fire, large picture window to the front, plus feature circular window, fitted storage to alcove. Two steps to Reception Room 2.
Reception area 2
14' 7" x 9' 9" (4.44m x 2.97m) with French doors and side screens to patio.
Reception area 3
13' 9" x 12' (4.19m x 3.66m) Extended orangery with access from Reception area 1 with largely glazed ceiling, side windows, French doors and side screens to the garden.
Kitchen
14' 8" x 11' 10" (4.47m x 3.61m) to the rear with rear and gable windows. The kitchen is designed to include combination island unit with breakfast bar with food preparation sink, integral dishwasher, drinks rack, microwave, integral fridge, spice cupboards, space for gas Range. Extractor.
Utility
5' 2" x 8' 9" (1.57m x 2.67m) with rear door and side window, wall and base units, Belfast sink.
Bathroom
11' 9" x 7' (3.58m x 2.13m) with pedestal handbasin, wc, bath, tiled to approximately half-height of four walls, tiled floor, rear high-level window, useful water tank/airing cupboard with shelving.
Master Bedroom
20' 3" max x 16' 4" max overall to depth of wardrobe (6.17m x 4.98m) - see plan for shape. Front facing window.
Master En Suite
Fully tiled to the walls and floor, wc, concealed cistern, semi-pedestal hand basin, shower cubicle with shower from mains.
Bedroom 2
13' 9" x 14' 10" (4.19m x 4.52m) rear double fitted with bedroom furniture, concealed access into En Suite shower Room.
Shower Room
8' 8" x 6' 2" (2.64m x 1.88m) wc, concealed cistern, handbasin, vanity/storage unit, shower cubicle with shower from mains, tiled floor. Walk-in wardrobe area.
Bedroom 3
15' x 11' 10" (4.57m x 3.61m) rear double looking into the garden with fitted bedroom furniture.
Bedroom 4
9' x 11' 10" (2.74m x 3.61m) with fitted storage, rear window to garden.
Landing
5' 7" x 13' (1.70m x 3.96m) Extended landing area fitted as an office with fitted desk, drawers and cupboard; gable window. Stairs lead to lower level garage.
Garage
16' 1" max x 23' 1" max (4.90m x 7.04m) - see Plan for shape. Understairs store area approximately 3' x 8' 5" (0.91m x 2.57m). Plastered ceiling, painted floor, majority painted walls. Gas central heating boiler by Weismann, electric meter and consumer unit.
Property Location
Marketed by Lancasters Estate Agents
Disclaimer Property descriptions and related information displayed on this page are marketing materials provided by Lancasters Estate Agents. estateagents365.uk does not warrant or accept any responsibility for the accuracy or completeness of the property descriptions or related information provided here and they do not constitute property particulars. Please contact Lancasters Estate Agents for full details and further information.


