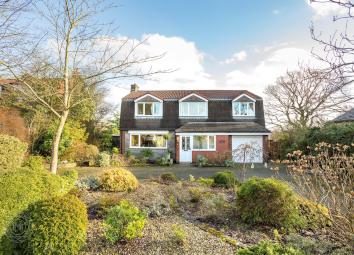Detached house for sale in Bolton BL6, 4 Bedroom
Quick Summary
- Property Type:
- Detached house
- Status:
- For sale
- Price
- £ 600,000
- Beds:
- 4
- County
- Greater Manchester
- Town
- Bolton
- Outcode
- BL6
- Location
- Foxholes Road, Horwich, Bolton BL6
- Marketed By:
- Miller Metcalfe - Horwich
- Posted
- 2024-04-18
- BL6 Rating:
- More Info?
- Please contact Miller Metcalfe - Horwich on 01204 351649 or Request Details
Property Description
Occupying an enviable semi-rural position set within the conservation area of Foxholes Road which is a one of the most prestigious areas of Horwich. The current owners have extended to the rear to create a stunning open plan area which enjoys the breath taking garden at the rear and views beyond, which is its main focal point. There are lovely private views to the rear over fields and surrounding countryside. The plot itself is well proportioned and attractively landscaped. The accommodation briefly comprises porch, hallway, lounge with double doors leading to the orangery, open plan kitchen and orangery with beautiful views of the garden and beyond, utility, downstairs wc and a study with amazing bay windows. To the first floor is the master bedroom having an en-suite shower room, three further good sized bedrooms and a family bathroom. Externally there are beautiful gardens to both the front and rear with horseshoe shaped driveway providing off road parking and access to garage. Viewing is highly recommended.
Location
Located in one of the most sought after areas in Horwich on Foxholes Road, set within the conservation area, benefiting from views over the Rivington, but also being within five/ten minutes of Horwich town centre, providing ample local amenities, restaurants, pubs and supermarkets. There is a large complex Middlebrook Retail Park with large retail outlets, bowling alley, supermarkets, restaurants, bars and a cinema. Also within easy access to Manchester and Liverpool city centres via the M61 and Trafford Centre.
Entrance porch & hallway
UPVC window and door to the porch with a radiator, room for coats and shoes. Impressive large hallway with staircase off, radiator, coving, double wooden doors to the lounge and double wooden doors to the open plan kitchen and orangery.
Reception rooms
There are four reception rooms. The lounge has uPVC window to front, wooden and glass double doors to orangery, cast iron coal fire with wooden fireplace surround and tiled hearth. Extended and stunning orangery has breathtaking views, you could spend hours just gazing across the rear garden and beyond, skypod glass roof, two bi-folding doors to rear, perfect for those summer months. The study has amazing three sided bay windows to the rear overlooking the gardens, this room could be used for multi purposes.
Open plan breakfast kitchen
Beautifully presented open plan kitchen with a range of wall and base units, island unit with storage under and a insinkerator instant hot water tap, double oven, seven ring gas hob, extractor over, integrated dishwasher, radiator and a pantry cupboard. The utility room has uPVC window to side, plumbed for washing machine, sink unit, wall and base units, radiator and a door to the garage and guest wc.
Master suite
The master suite has uPVC window to front, fitted wardrobes and double doors to the en-suite. Luxury en-suite has a shower cubicle, vanity unit with built in wash hand basin, wc and storage under and over, fitted mirror with light over. UPVC window to rear providing stunning views.
Bedrooms
There are further three good sized bedrooms all unique with different facing aspects and fitted wardrobes. The second bedroom has a vanity cabinet with wash hand basin. All the bedrooms to the rear has stunning views across the garden and beyond.
Bathroom
Spacious four piece family bathroom comprises of bath with electric shower over, vanity unit with built in wash hand basin, bidet and a wc. UPVC window to the rear with beautiful views.
Externally
Amazing gardens to the front and rear. The front has mature plants and shrubs, block paved horseshoe shaped driveway providing off road parking and access to the garage. To the rear the breathtaking garden is not overlooked, with patio area, steps leading to further garden areas, two greenhouses, well stocked and mature plants and shrubs, two timber storage sheds, feature pond, plenty of wildlife, seating areas and steps leading to wrought iron gates providing access to the front of the property.
Property Location
Marketed by Miller Metcalfe - Horwich
Disclaimer Property descriptions and related information displayed on this page are marketing materials provided by Miller Metcalfe - Horwich. estateagents365.uk does not warrant or accept any responsibility for the accuracy or completeness of the property descriptions or related information provided here and they do not constitute property particulars. Please contact Miller Metcalfe - Horwich for full details and further information.


