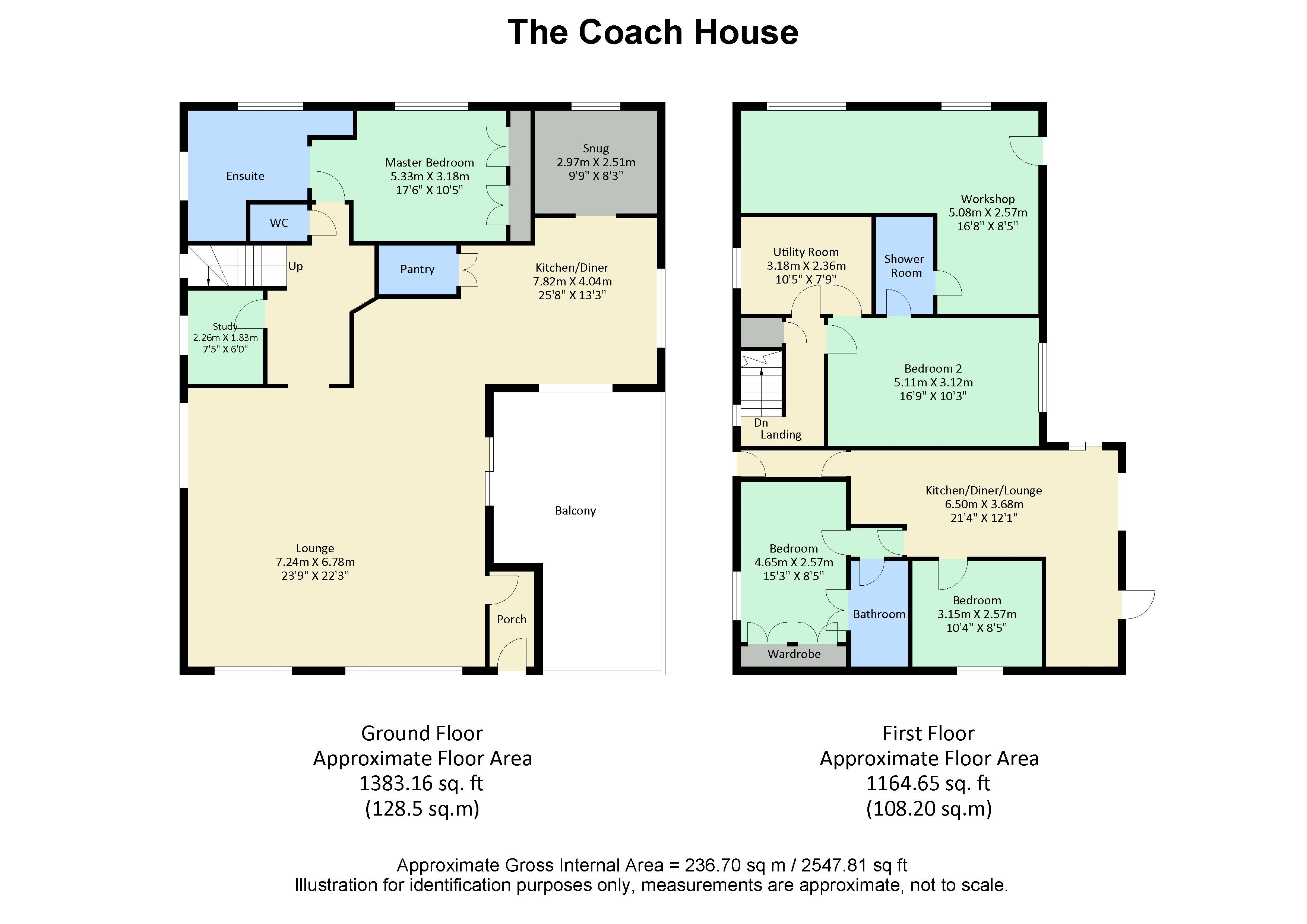Detached house for sale in Bolton BL6, 4 Bedroom
Quick Summary
- Property Type:
- Detached house
- Status:
- For sale
- Price
- £ 500,000
- Beds:
- 4
- Baths:
- 3
- Recepts:
- 3
- County
- Greater Manchester
- Town
- Bolton
- Outcode
- BL6
- Location
- Chorley New Road, Heaton, Bolton BL6
- Marketed By:
- Regency Estates
- Posted
- 2024-04-21
- BL6 Rating:
- More Info?
- Please contact Regency Estates on 01204 317018 or Request Details
Property Description
Four Bedroom Detached Split Level Home - Unique Home with Annex Offering Flexible Living - Sought After Lostock Location - Driveway & South Facing Garden - No Chain
Regency Estates are proud to offer for sale this unique and stunning four bedroom split level detached home in the heart of Lostock, set off the popular tree lined Chorley New Road. The property has been beautifully renovated by the current owners to create a loving family home offering flexible living space designed over two floors including a separate self contained two bedroom annex. Ideally suiting large families with teenagers or a multi generation family allowing the opportunity to live together but still maintain the privacy. The home has been configured so that there are four official double bedrooms but could be re-worked to create five or six through the workshop area and without compromising on living space.
The home is set in one of the most sought after locations in Lostock less than 5 minutes to excellent local amenities and travel links. These include the M61 for access into Manchester, MiddleBrook Retail Park, Bolton & Horwich town centre, excellent pubs and restaurants including "The Victoria Inn" & 'Retreat", the Ofsted "Excellent" Bolton School and even the Rivington Countryside, it really is the ideal central location.
The property comprises: Entrance porch leading into the open plan lounge/diner with plenty of light flooding in and patio doors to the balcony, there is a kitchen full of character but also a high quality contemporary finish with a snug off it to the rear. Also off the lounge is a hall with an office and guest W/C leading in to the master bedroom with fitted wardrobes and large en-suite. Down the stairs there is an open hallway leading into another double bedroom with en-suite shower room and utility room with access to the side. There is also the benefit of a spacious work room or store which leads to the rear. The separate annex is accessed from the side garden and comprises spacious open plan lounge/kitchen/diner with a range of modern units and breakfast bar and leads into a utility with access to outside. There are two double bedrooms with the master benefitting from a modern en-suite Jack and Jill tiled shower room. Both the main property and the annex are double glazed and gas central heated.
Externally the home boasts parking for several cars to the front, a first floor south facing decked balcony off the lounge and private garden to the side with artificial turf, a court yard to the rear, and a driveway to the front providing ample off road parking for several cars.
Unique detached homes in this area of Bolton which offer this standard of finish and flexible living do not come on the market very often for sale. Offered with No Chain, viewing is essential to appreciate the size and space it offers. Please call the office to arrange a viewing!
Property Location
Marketed by Regency Estates
Disclaimer Property descriptions and related information displayed on this page are marketing materials provided by Regency Estates. estateagents365.uk does not warrant or accept any responsibility for the accuracy or completeness of the property descriptions or related information provided here and they do not constitute property particulars. Please contact Regency Estates for full details and further information.


