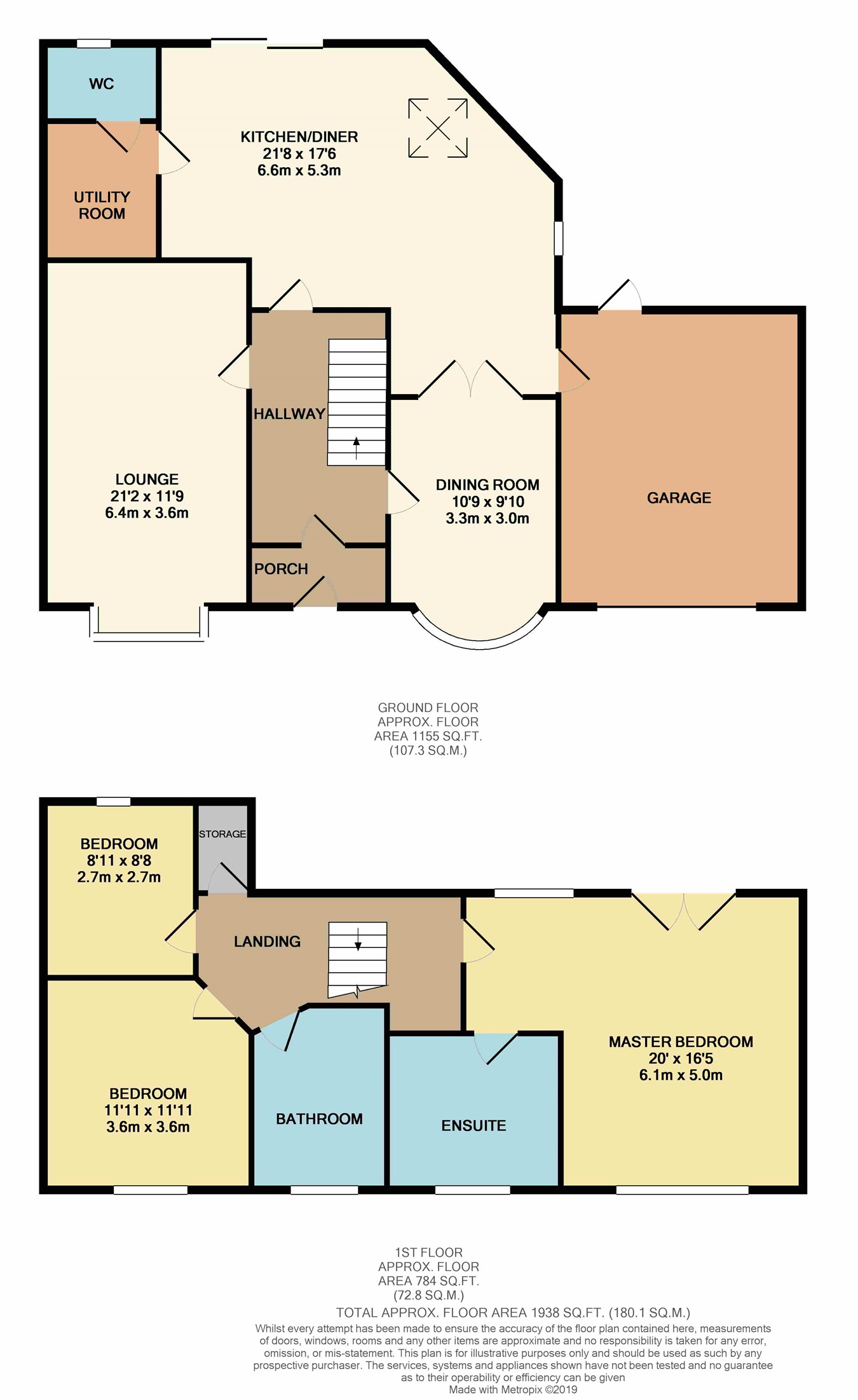Detached house for sale in Bolton BL6, 3 Bedroom
Quick Summary
- Property Type:
- Detached house
- Status:
- For sale
- Price
- £ 280,000
- Beds:
- 3
- County
- Greater Manchester
- Town
- Bolton
- Outcode
- BL6
- Location
- Berne Avenue, Horwich, Bolton BL6
- Marketed By:
- Miller Metcalfe - Horwich
- Posted
- 2024-04-18
- BL6 Rating:
- More Info?
- Please contact Miller Metcalfe - Horwich on 01204 351649 or Request Details
Property Description
*** freehold *** superbly presented and extended *** Three bedroom detached family home situated in walking distance to the village centre of Horwich, local amenities and bus routes also close by to Middlebrook retail park, motorway access, local train station are only a short drive away. This impressive and well-proportioned home briefly comprises: Entrance porch, hallway, lounge, dining room, fabulous kitchen/diner perfect for family entertaining, utility area and downstairs cloakroom. To the first floor is an impressive large master bedroom which has a four piece en-suite and a Juliette balcony overlooking the rear, two further bedrooms and a family bathroom. Externally to the rear is a low maintenance garden area and patio with slated bedding. To the front there are two gardens mainly laid to lawn. Double driveway providing ample off road parking with a double garage. Internal viewing is highly recommended on this beautifully presented family home.
Entrance porch
UPVC double glazed door, tiled walls and floor, original wooden door and patterned glass leading to hallway.
Hallway
Italian marble flooring, under stairs cupboard, radiator.
Lounge
3.59m x 6.44m (11' 9" x 21' 2") uPVC square bay window, Italian marble flooring, stone fire surround, hearth and back with gas fire. Coving, two radiators.
Dining room
3.00m x 3.28m (9' 10" x 10' 9") uPVC bay window, Italian marble flooring, radiator, double doors leading into kitchen.
Kitchen/diner
5.34m x 6.60m (17' 6" x 21' 8") Impressive fitted kitchen with granite work tops, sink, granite island/breakfast bar, appliances include induction hob and extractor, fridge/freezer, two ovens, dishwasher. Italian marble flooring, double doors leading to dining room, spotlights, two radiators. UPVC patio doors to rear, uPVC window to side and velux window.
Utility area
Velux window, Italian marble flooring, plumbed for washing machine, wall and base units, spotlights.
Downstairs cloaks
UPVC window to rear. Italian marble flooring, fully tiled, wc and wash hand basin.
Landing
Storage cupboard and loft access.
Master suite
6.09m x 5.01m (20' 0" x 16' 5") Fantastic master suite with uPVC window to front and uPVC double doors to the Juliette Balcony, impressive mirrored fitted wardrobes, wooden flooring, two radiators.
En-suite
UPVC leaded obscure window to front, fully tiled, free standing bath, shower cubicle, two vanity was hand basins, wc, heated towel rail, spotlights
Bedroom two
3.63m x 3.64m (11' 11" x 11' 11") uPVC leaded window to front, wooden flooring, radiator.
Bedroom three
2.65m x 2.71m (8' 8" x 8' 11") uPVC window to rear, wooden flooring, radiator.
Bathroom
UPVC obsure window to front, fully tiled, wooden flooring, bath, wash hand basin, wc, heated towel rail, spotlights.
Garage & garden areas
Two garden areas to the front, mainly laid to lawn with a private low maintenance patio area to the rear and side. Double gates provides access to the driveway with ample off road parking leading to a double garage with electric door, light and power.
Property Location
Marketed by Miller Metcalfe - Horwich
Disclaimer Property descriptions and related information displayed on this page are marketing materials provided by Miller Metcalfe - Horwich. estateagents365.uk does not warrant or accept any responsibility for the accuracy or completeness of the property descriptions or related information provided here and they do not constitute property particulars. Please contact Miller Metcalfe - Horwich for full details and further information.


