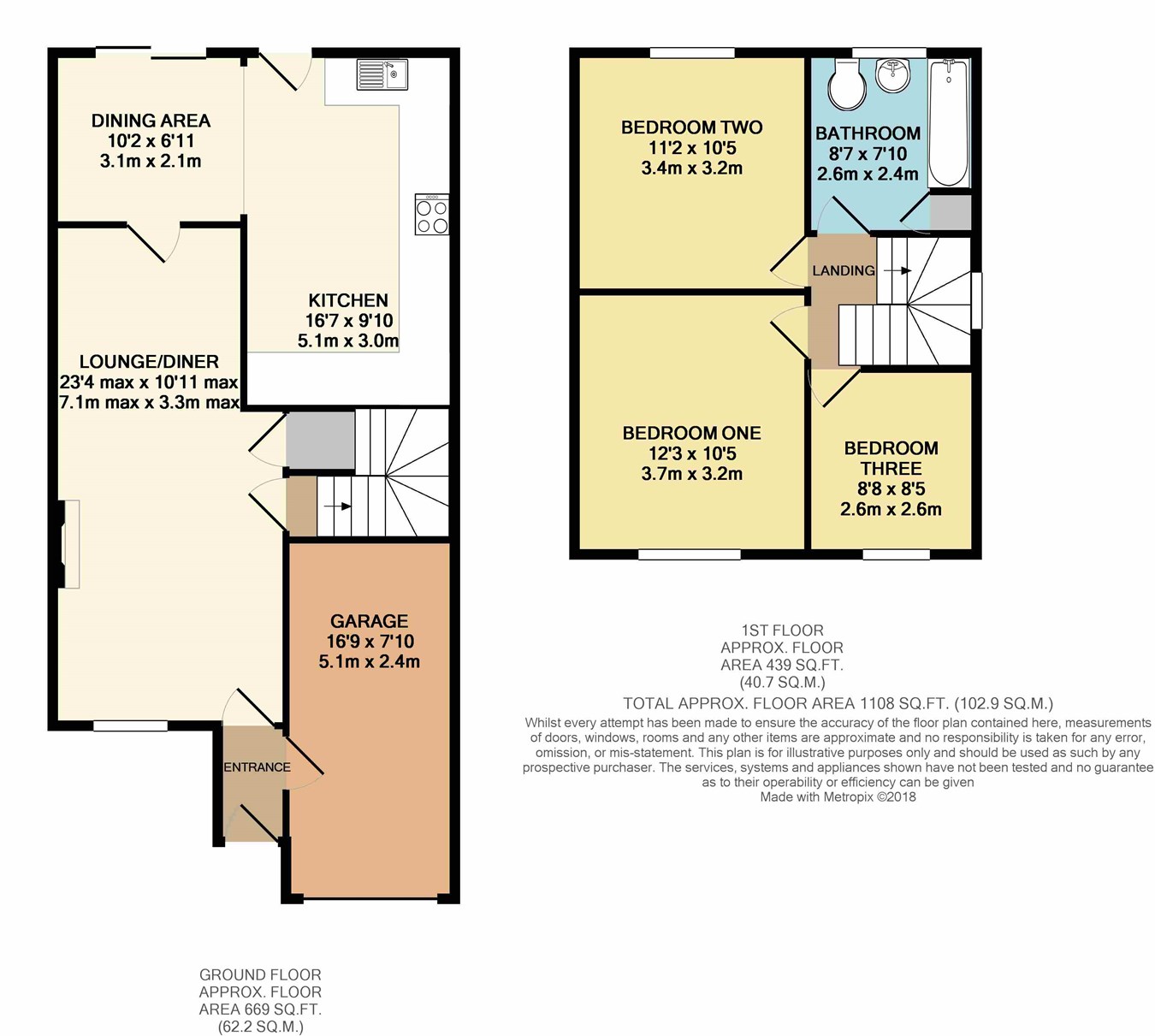Detached house for sale in Bolton BL5, 3 Bedroom
Quick Summary
- Property Type:
- Detached house
- Status:
- For sale
- Price
- £ 275,000
- Beds:
- 3
- County
- Greater Manchester
- Town
- Bolton
- Outcode
- BL5
- Location
- Captain Lees Road, Westhoughton, Bolton BL5
- Marketed By:
- Miller Metcalfe - Westhoughton
- Posted
- 2019-01-23
- BL5 Rating:
- More Info?
- Please contact Miller Metcalfe - Westhoughton on 01942 566526 or Request Details
Property Description
A stunning three bedroom detached property, in a popular residential area of Westhoughton, Bolton. With beautiful well kept gardens, bright and airy kitchen dining extension, and with a contemporary finish from top to bottom, there is plenty to admire about this home. Perfect for family living and entertaining, the property boasts outdoor seating areas, accessed via french doors from the kitchen diner. In brief the property comprises; entrance, lounge diner, dining area, kitchen, and to the first floor level; three bedrooms, and a family bathroom. Externally there are lovely front and rear gardens, and a driveway to the front leading up to a single integral garage. Well placed for access to local shops, amenities, schools, and the motorway network.
Entrance
UPVC front door into entrance with access to the garage.
Lounge diner
23' 4" x 10' 11" (7.11m x 3.33m) uPVC window to the front with blinds, living flame gas fire with granite surround and hearth, under stairs storage cupboard housing the alarm, stairs to first floor.
Dining area
10' 2" x 6' 11" (3.10m x 2.11m) uPVC sliding doors opening out to the rear garden, radiator, opening to:
Kitchen
16' 7" x 9' 10" (5.05m x 3.00m) Matching range of wall and base units with work top over, sink and drainer, four ring gas hob and oven with extractor over, integrated dishwasher, tiled splash backs, uPVC door and window with fitted blinds to the rear.
Landing
Loft access, uPVC window to the side with blinds.
Bedroom one
12' 3" x 10' 5" (3.73m x 3.17m) uPVC window to the front with blinds, radiator.
Bedroom two
11' 2" x 10' 5" (3.40m x 3.17m) uPVC window to the rear with blinds, radiator.
Bedroom three
8' 8" x 8' 5" (2.64m x 2.57m) uPVC window to the front with blinds, radiator.
Bathroom
8' 7" x 7' 10" (2.62m x 2.39m) Three piece suite comprising 'P' shaped bath with shower over, wc and wash hand basin. Fully tiled, chrome radiator, uPVC window to the rear with blinds, airing cupboard.
Gardens
Lawned rear garden with raised flower beds to the border, decked area and paved outdoor seating area, storage shed, gated access to the front. To the front there is a lawned area with paved driveway providing off road parking.
Garage
16' 9" x 7' 10" (5.11m x 2.39m) Up and over door, water tap, plumbed for washing machine, power and light.
Property Location
Marketed by Miller Metcalfe - Westhoughton
Disclaimer Property descriptions and related information displayed on this page are marketing materials provided by Miller Metcalfe - Westhoughton. estateagents365.uk does not warrant or accept any responsibility for the accuracy or completeness of the property descriptions or related information provided here and they do not constitute property particulars. Please contact Miller Metcalfe - Westhoughton for full details and further information.


