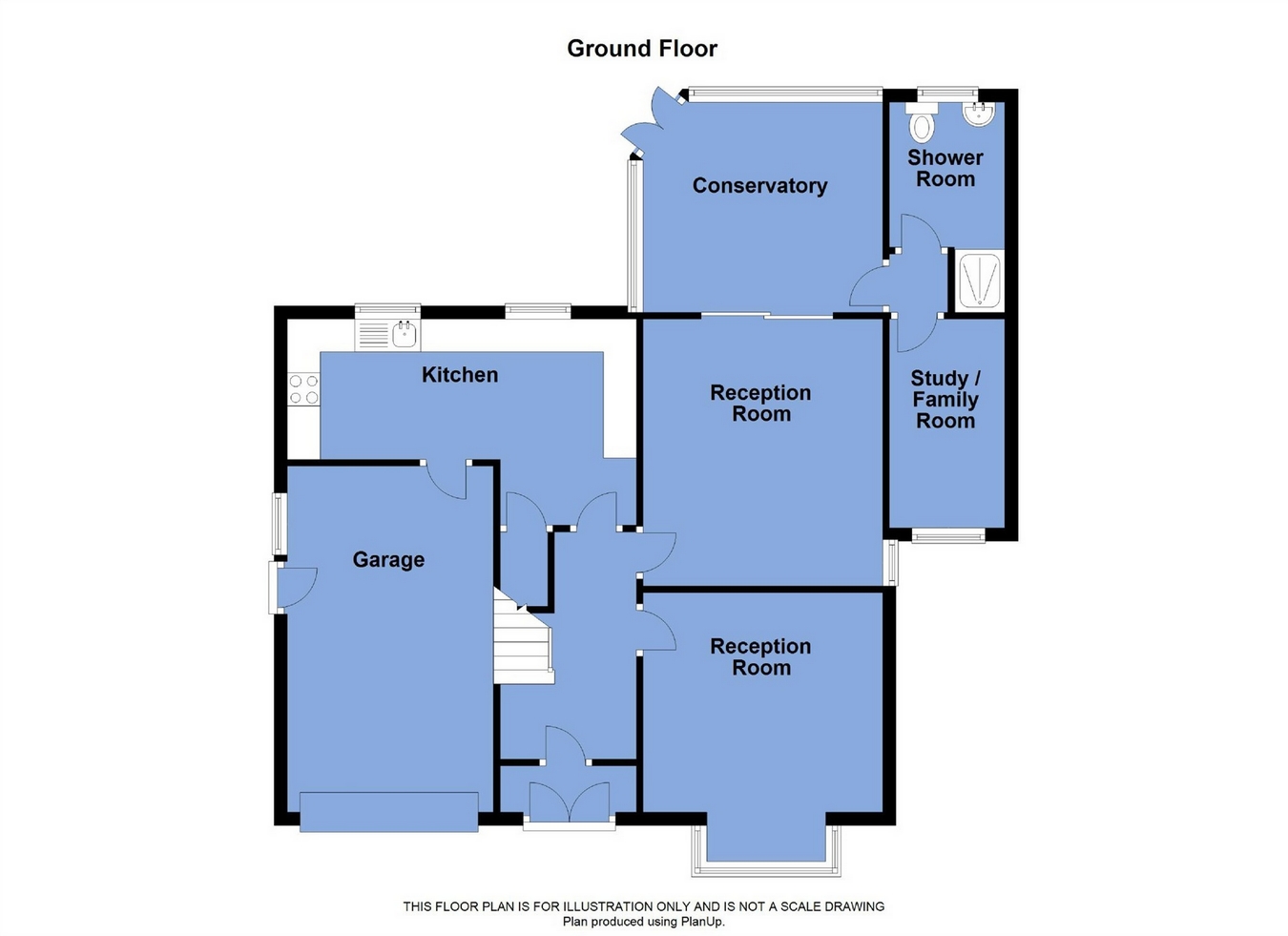Detached house for sale in Bolton BL1, 5 Bedroom
Quick Summary
- Property Type:
- Detached house
- Status:
- For sale
- Price
- £ 275,000
- Beds:
- 5
- County
- Greater Manchester
- Town
- Bolton
- Outcode
- BL1
- Location
- Chorley Old Road, Bolton BL1
- Marketed By:
- Lancasters Estate Agents
- Posted
- 2019-03-24
- BL1 Rating:
- More Info?
- Please contact Lancasters Estate Agents on 01204 351890 or Request Details
Property Description
Key features:
- Open fields to rear
- Five bedrooms
- Modern bathroom
- Two reception rooms plus conservatory
- Ground floor bedroom with shower room if required
- Well proportioned garden
- Driveway and garage
- Balcony to rear
Main Description:
The House:
Located in a very convenient position with junction 5 of the M61 just under 4 miles away and Lostock train station just around 2 miles away is this four / five bedroom, two / three reception room (depending on your requirements) detached home. The flexible ground floor accommodation includes a single storey extension which has previously been used as a bedroom plus separate shower room and otherwise provides a great flexibility to the living accommodation on offer. The home benefits from off-road parking and an integral single garage whilst the back garden is well proportioned and opens onto and overlooks open fields immediately to the rear. There is also a pleasant balcony to enjoy the lovey views.
The Area:
As previously mentioned the location allows access to conveniently placed transport links and will also suit those seeking good access to the abundant countryside within the area. Doffcocker Lodge which is a local nature reserve is a gentle stroll away, whilst Georges Lane which is the main access route towards Rivington Pike and its surrounding moorland is just around 1.5 miles away. The area therefore manages to strike a pleasant balance of access to rural surroundings but conveniently enough positioned to access shops and services. The closest commercial centres are split between Horwich which includes a good number of largely independently owned shops and the Middlebrook 'out of town' complex which includes larger supermarkets, cinema, bowling alley and gym etc.
Directions:
Directions:
Exit Horwich towards Bolton passing Old Links Golf Club to your left hand side where the subject property will be after a very short distance on the right.
Ground Floor
Entrance Porch
with tiled floor.
Entrance Hall
6' 9" x 11' 4" (2.06m x 3.45m) with stairs to first floor.
Reception 1
12' 7" x 11' 10" (3.84m x 3.61m) Positioned to the front and not overlooked.
Reception 2
11' 10" x 13' 3" (3.61m x 4.04m) with gable window and log burner on a stone hearth. Sliding patio door to the Conservatory.
Conservatory
Overlooking the garden with an excellent aspect to the rear. Access into an inner hallway.
Inner Hallway
with access to further reception room.
Bedroom 5/ Reception 3
10' 3" x 5' 9" (3.12m x 1.75m) versatile room with front facing window.
Shower Room
5' 8" x 7' 2" (1.73m x 2.18m) with wc, hand basin and shower cubicle. Rear window.
Kitchen
9' 10" x 14' 2" (3.00m x 4.32m) Positioned to the rear with under stairs storage. Two rear facing windows with excellent views. Access to integral garage.
Garage
9' 1" x 16' 9" (2.77m x 5.11m) Integral garage with side window and door. Power and light. Gas central heating boiler.
First Floor
Bedroom 1
4.04m x 3.61m (13' 3" x 11' 10") 13' 3" x 11' 10" (4.04m x 3.61m) Positioned to the rear with excellent views.
Bedroom 2
10' 11" x 11' 10" (3.33m x 3.61m) Positioned to the front.
Bedroom 3
16' 10" x 7' 11" (5.13m x 2.41m) Positioned to the front.
Bedroom 4
9' 1" x 8' 11" (2.77m x 2.72m) with French doors onto a balcony area. Loft access.
Bathroom
6' 11" x 6' 7" (2.11m x 2.01m) with corner bath and electric shower over, wc and hand basin. Fully tiled to the walls and floor. Attractive radiator.
Property Location
Marketed by Lancasters Estate Agents
Disclaimer Property descriptions and related information displayed on this page are marketing materials provided by Lancasters Estate Agents. estateagents365.uk does not warrant or accept any responsibility for the accuracy or completeness of the property descriptions or related information provided here and they do not constitute property particulars. Please contact Lancasters Estate Agents for full details and further information.


