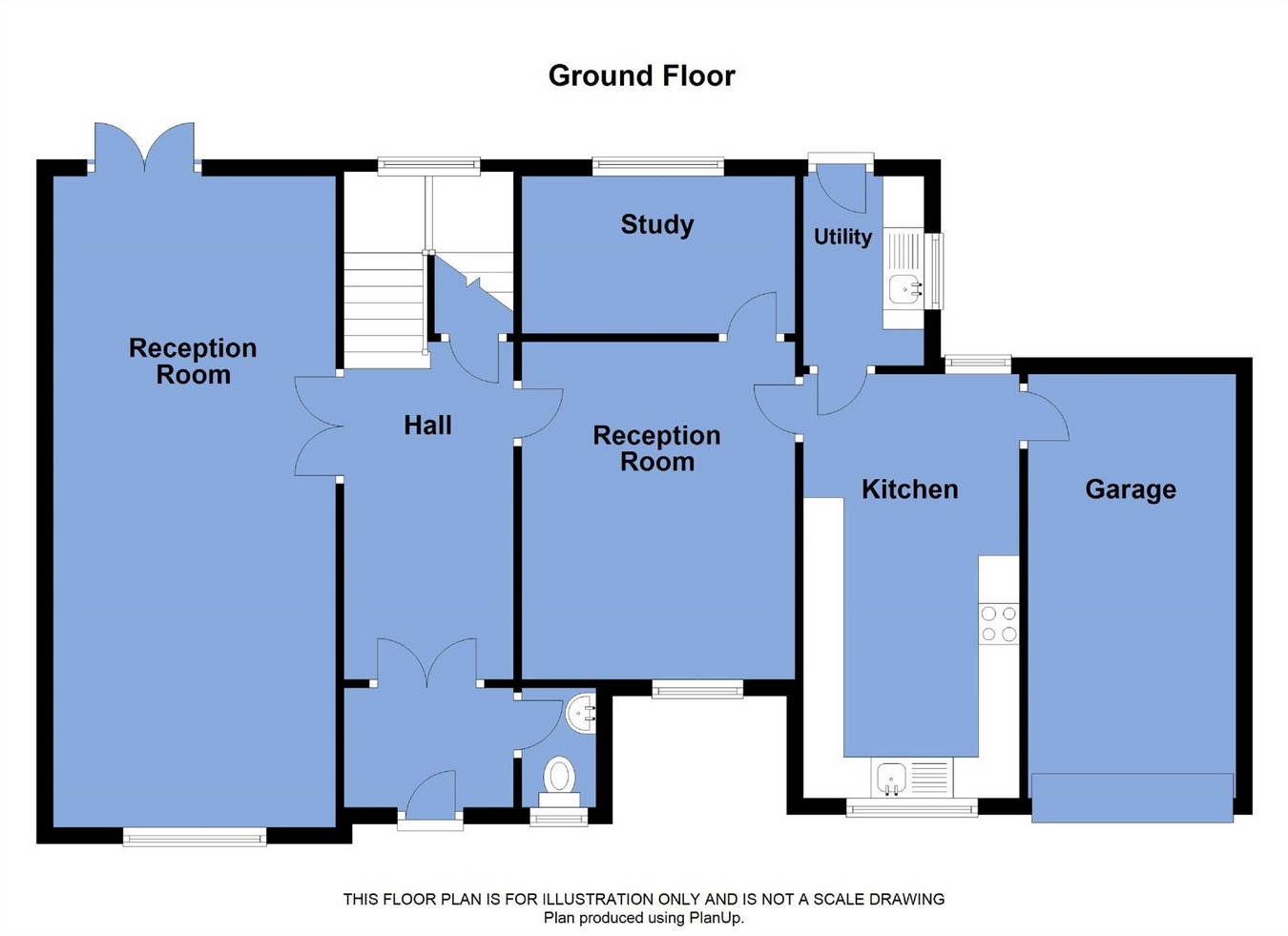Detached house for sale in Bolton BL1, 4 Bedroom
Quick Summary
- Property Type:
- Detached house
- Status:
- For sale
- Price
- £ 365,000
- Beds:
- 4
- County
- Greater Manchester
- Town
- Bolton
- Outcode
- BL1
- Location
- Milnholme, Bolton BL1
- Marketed By:
- Lancasters Estate Agents
- Posted
- 2024-04-09
- BL1 Rating:
- More Info?
- Please contact Lancasters Estate Agents on 01204 351890 or Request Details
Property Description
Key features:
- Head of cul-de-sac
- Well proportioned rooms
- Large entrance hall
- Adjoined allotments to the rear
- Master Bedroom with En Suite
- Two reception rooms with separate study
- Ideal for the growing family
Main Description:
The Home:
A particularly outstanding feature for this design is the well proportioned rooms which are not commonly associated with modern homes; this is particularly underlined by the generous entrance hallway which sets the tone of the accommodation on offer. There are two separate reception rooms on either side of the entrance hall with the added benefit of a separate study/playroom and it is worthy of note that the former double garage has been re-configured to create a kitchen and utility with further single garage storage area. The home is positioned in the head of a cul-de-sac which is certainly not an item that should not be underestimated and there is a proportionate rear garden which adjoins allotments. The home has been well maintained and would no doubt suit growing families looking to settle for a long stay.
The Area:
Milnholme forms part of a small modern estate accessed just off Harpers Lane within Smithills and therefore has excellent access to the many shops and services along Chorley Old Road and Halliwell Road. Primary and secondary schools serve the area and a particularly strong aspect of this postcode is the proximity to open areas including Moss Bank Park and playing fields either side of Captain's Clough. Footpaths also lead through the woodland in and around the Clough. Moss Bank Park links nicely with Barrow Bridge which in turn has access towards Scout Road and large areas of open moorland. We are sure that many people would consider this an attractive location and an early viewing is strongly advised.
Ground Floor
Entrance
5' 8" x 2' 9" (1.73m x 0.84m) Entrance Porch and Hallway 13' 7" x 6' 8" (4.14m x 2.03m)
Cloakroom
4' 7" x 2' 11" (1.40m x 0.89m) Downstairs WC.
Reception Room 1
26' x 11' 2" (7.92m x 3.40m) Large Lounge through Dining Area
Reception Room 2
10' 10" x 13' 8" (3.30m x 4.17m) Dining Area
Reception Room 3
5' 11" x 10' 8" (1.80m x 3.25m) Study/Playroom - separated with a partition wall between these two rooms.
Dining Kitchen
8' 7" x 17' (2.62m x 5.18m) with wall and base units in a light wood grain, granite work surfaces and splash backs. Integral gas hob and extractor, integral oven and grill, space for a tall fridge freezer.
Utility
4' 9" x 7' 7" (1.45m x 2.31m) with granite work surfaces and splash backs; includes gas central heating boiler, space for appliances.
Integral Garage
17' 9" x 8' 3" (5.41m x 2.51m) with power and light, and electric consumer unit.
First Floor
Landing
Landing with water tank / airing cupboard. Half landing with feature arched window to the rear.
Master Bedroom
11' 6" max x 16' 1" max incorporating En Suite Shower Room (3.51m x 4.90m) with fitted furniture.
Master En Suite
En Suite Shower Room with gable window, semi-pedestal hand basin, wc, shower cubicle with shower from mains, fully tiled to the walls and floor, under floor heating.
Bedroom 2
9' 9" x 11' 5" (2.97m x 3.48m) rear double with fitted furniture.
Bedroom 3
11' x 9' 8" (3.35m x 2.95m) rear double.
Bedroom 4
10' 1" x 7' 8" (3.07m x 2.34m) a front double.
Family Bathroom
7' x 9' 11" (2.13m x 3.02m) tiled floor with under floor heating, fully tiled to the walls, feature hand basin on vanity unit, wc, matching concealed cistern, oval shaped bath with shower from mains over.
Outside
Gardens
To the rear a raised patio area and second lower patio; private enclosed garden to the rear and to the side; gate provides access to the driveway; gate to the second side with hard standing for a shed.
Property Location
Marketed by Lancasters Estate Agents
Disclaimer Property descriptions and related information displayed on this page are marketing materials provided by Lancasters Estate Agents. estateagents365.uk does not warrant or accept any responsibility for the accuracy or completeness of the property descriptions or related information provided here and they do not constitute property particulars. Please contact Lancasters Estate Agents for full details and further information.


