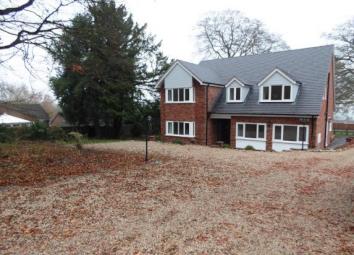Detached house for sale in Atherstone CV9, 6 Bedroom
Quick Summary
- Property Type:
- Detached house
- Status:
- For sale
- Price
- £ 695,000
- Beds:
- 6
- County
- Warwickshire
- Town
- Atherstone
- Outcode
- CV9
- Location
- Newlands Road, Baddesley Ensor, Atherstone CV9
- Marketed By:
- Bairstow Eves - Atherstone
- Posted
- 2024-04-09
- CV9 Rating:
- More Info?
- Please contact Bairstow Eves - Atherstone on 01827 796839 or Request Details
Property Description
Bairstow Eves are delighted to offer for sale this six bedroom detached family home. The property comprises of; Entrance hall, lounge, breakfast kitchen and open plan dining area, games room, utility area and shower room. To the first floor are five double bedrooms three of which having en suite shower rooms and separate family bathroom. To the second floor is an exceptionally large sixth bedroom. Externally the property benefits from off road parking for multiple vehicles and well maintained front and rear gardens. A viewing of this immaculately finished home is highly recommended.
Six bedroomsDetached
village location
no chain
Lounge19'1" x 12'7" (5.82m x 3.84m). Double glazed uPVC bay window facing the front. Radiator, laminate flooring.
Dining Room19'6" x 12'6" (5.94m x 3.8m). UPVC bi-fold double glazed door, opening onto decking. Double glazed uPVC window facing the rear overlooking the garden. Radiator, vinyl flooring.
Kitchen24'4" x 14'8" (7.42m x 4.47m). UPVC bi-fold double glazed door, opening onto decking. Double glazed uPVC window facing the side. Radiator, vinyl flooring. Roll top work surface, wall and base and breakfast bar units, inset sink and with mixer tap with drainer, integrated oven, integrated hob, overhead extractor.
Games Room246'9" x 16'10" (75.2m x 5.13m). Double glazed uPVC window facing the front. Radiator, laminate flooring.
Shower Room x . Double glazed uPVC window with frosted glass facing the side. Heated towel rail, tiled flooring. Low level WC, walk-in shower, wash hand basin.
Utility5' x 5'11" (1.52m x 1.8m).
Master Bedroom17'10" x 15'5" (5.44m x 4.7m). Double glazed uPVC window facing the front. Radiator.
En- suite x . Double glazed uPVC window with frosted glass facing the side. Heated towel rail. Low level WC, corner shower, wash hand basin.
Bedroom Two18'8" x 13'4" (5.7m x 4.06m). Double glazed uPVC bay window facing the front. Radiator.
En Suite x . Double glazed uPVC window with frosted glass facing the side. Heated towel rail. Low level WC, single enclosure shower, wash hand basin.
Bedroom Three17'10" x 15' (5.44m x 4.57m). Double glazed uPVC window facing the rear. Radiator.
En-suite x . Double glazed uPVC window with frosted glass facing the side. Heated towel rail. Low level WC, single enclosure shower, wash hand basin.
Bedroom Four20'3" x 12'9" (6.17m x 3.89m). Double glazed uPVC window facing the rear overlooking the garden. Radiator.
Bedroom Five12'9" x 8' (3.89m x 2.44m). Double glazed uPVC window facing the front. Radiator.
Bathroom x . Double glazed uPVC window facing the rear. Heated towel rail.
Bedroom Six37'6" x 11'11" (11.43m x 3.63m). Double glazed uPVC window facing the rear.
Property Location
Marketed by Bairstow Eves - Atherstone
Disclaimer Property descriptions and related information displayed on this page are marketing materials provided by Bairstow Eves - Atherstone. estateagents365.uk does not warrant or accept any responsibility for the accuracy or completeness of the property descriptions or related information provided here and they do not constitute property particulars. Please contact Bairstow Eves - Atherstone for full details and further information.


