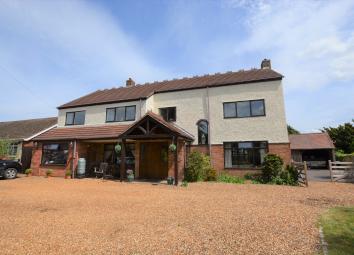Detached house for sale in Atherstone CV9, 4 Bedroom
Quick Summary
- Property Type:
- Detached house
- Status:
- For sale
- Price
- £ 569,950
- Beds:
- 4
- Baths:
- 2
- Recepts:
- 2
- County
- Warwickshire
- Town
- Atherstone
- Outcode
- CV9
- Location
- Heanley Lane, Hurley, Atherstone CV9
- Marketed By:
- Mark Webster & Company
- Posted
- 2024-04-09
- CV9 Rating:
- More Info?
- Please contact Mark Webster & Company on 01827 726061 or Request Details
Property Description
Intro *** immaculately presented 4 bedroom executive detached home - large plot - study - village location *** for sale with Mark Webster Estate Agents is this large executive family home on a large plot within the desirable village of Hurley. This home really needs to be viewed to be fully appreciated.
Porch Large entrance porch with oak wooden front door, double glazed window to side, door to;
entrance hall Imposingly large open hallway with stairs leading to the gallery landing, radiator, under stairs storage, carpet, double glazed window overlooking front aspect, door to;
living room 20' 4" x 13' 3" (6.2m x 4.04m) Light and inviting room with feature Inglenook fireplace with multi fuel burner, two radiators, double glazed window to front, two double glazed windows to side, patio doors to rear garden, carpet.
Study 9' 3" x 9' 3" (2.82m x 2.82m) Laminate flooring, radiator, double glazed window to rear overlooking large rear garden.
W/C Fitted with a matching two piece suite comprising low level flush W/C, pedestal wash hand basin, double glazed window to rear, radiator.
Kitchen/diner 24' 0" x 11' 11" (7.32m x 3.63m) This is a fantastic family Kitchen / Diner which offers a large open space with feature island which has a matching range of base and eye level units, 1 1/2 bowl sink with mixer tap, plumbing for dishwasher, double glazed window to front, double glazed window to rear, space for range cooker with brick surround, radiator, feature downlighters, door to;
utility room 12' 8" x 11' 4" (3.86m x 3.45m) Having a matching range of base units with tiled splashbacks, 1 1/2 bowl sink with drainer and mixer tap, plumbing for washing machine, space for tumble dryer, space for fridge / freezer, double glazed window to rear, door to rear, double radiator, storage space / larder room, door to;
W/C Fitted with a low level flush W/C, double glazed window to side, radiator.
Family room 16' 1" x 11' 4" (4.9m x 3.45m) Double glazed window to front, double glazed window side, carpet, radiator.
First floor landing Loft hatch, double glazed window to front, all doors lead off;
bedroom 1 13' 4" x 12' 7" (4.06m x 3.84m) Large and inviting master bedroom with scenic countryside views to the rear, double glazed window to rear, radiator, integrated ceiling speakers, feature downlighters, open plan to;
dressing room 13' 4" x 7' 10" (4.06m x 2.39m) Impressive dressing room with views to the front aspect with matching fitted wardrobes, double glazed window to front, feature downlighters.
Ensuite 9' 3" x 6' 6" (2.82m x 1.98m) Fitted with a four piece suite comprising deep fill jacuzzi bath, low level flush WC, pedestal wash hand basin, enclosed tiled shower cubicle with power shower over, double glazed window to rear, feature downlighters, radiator.
Family shower room 9' 3" x 6' 11" (2.82m x 2.11m) Fitted with a double walk in shower cubicle with power shower over, twin pedestal wash hand basins in vanity unit, low level flush W/C, feature downlighters, radiator, double glazed window to rear, tiled flooring.
Play room 16' 3" x 11' 11" (4.95m x 3.63m) Double glazed window to rear, laminate flooring, radiator, built in storage, door to;
bedroom 2 12' 7" x 10' 0" (3.84m x 3.05m) Double glazed window to front aspect, radiator, carpet, built in wardrobe.
Bedroom 3 11' 5" x 10' (3.48m x 3.05m) Double glazed window to rear with scenic countryside views, carpet, radiator, integrated wardrobe.
Bedroom 4 11' 11" x 11' 5" (3.63m x 3.48m) Double glazed window to front aspect, radiator, carpet.
Double garage Having double oak doors and offering an a large space for storage / potential change of use (Games Room, Office etc)
exterior Large plot with gravel driveway to front for several cars and a shaped lawn. The rear garden is of a large size with a patio area, shaped lawn, allotment area and boundary fencing. To the side of the property is a tarmacadam area which leads to an area that is currently being used for a hot tub.
Fixtures & fittings Some items maybe available subject to separate negotiation.
Tenure We have been informed that the property is freehold, however we would advise any potential purchaser to verify this through their own Solicitor.
Services We understand that all mains services are connected.
Property Location
Marketed by Mark Webster & Company
Disclaimer Property descriptions and related information displayed on this page are marketing materials provided by Mark Webster & Company. estateagents365.uk does not warrant or accept any responsibility for the accuracy or completeness of the property descriptions or related information provided here and they do not constitute property particulars. Please contact Mark Webster & Company for full details and further information.


