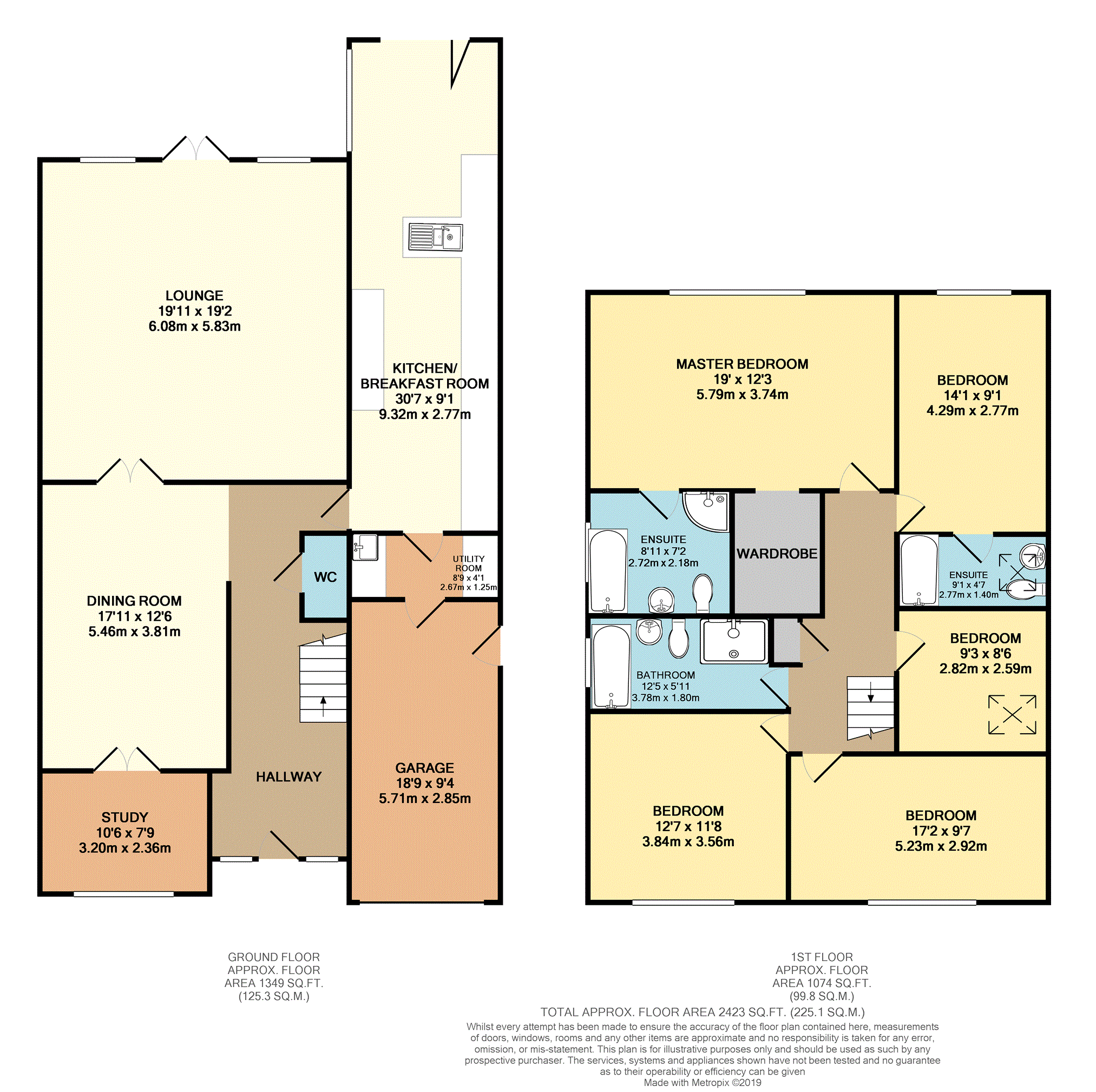Detached house for sale in Atherstone CV9, 5 Bedroom
Quick Summary
- Property Type:
- Detached house
- Status:
- For sale
- Price
- £ 475,000
- Beds:
- 5
- Baths:
- 1
- Recepts:
- 2
- County
- Warwickshire
- Town
- Atherstone
- Outcode
- CV9
- Location
- Witherley Road, Atherstone CV9
- Marketed By:
- Purplebricks, Head Office
- Posted
- 2024-04-14
- CV9 Rating:
- More Info?
- Please contact Purplebricks, Head Office on 024 7511 8874 or Request Details
Property Description
Purplebricks are pleased to offer this unique and extended traditional fived bedroomed detached family home which has been refurbished by the current owners. Situated on the outskirts of Atherstone which is close to local amenities and the A5 giving easy access to the Midlands. The spacious property benefits from double glazing, central heating, spacious lounge with log burner and double doors leading to rear garden, separate dining room with open fireplace, playroom/study, extended breakfast kitchen, utility room, master bedroom with master bathroom en-suite, second bedroom with en-suite, electric gated large frontage providing parking for numerous vehicles and a garage.
The well proportioned accommodation briefly comprises; entrance hallway, guest WC, spacious lounge, separate dining room, study/play room, breakfast kitchen, utility room. To the first floor is the master bedroom with master bathroom en-suite, the second bedroom with en-suite, a further three bedrooms and family bathroom. Outside, the front is approached through an electric gate with intercom to an large frontage. To the rear is a entertaining decked area and rear garden.
So one may fully appreciate the quality and specification of accommodation on offer and internal viewing is considered essential.
Entrance Hallway
Stairs rising to first floor landing, laminate flooring, coving to ceiling and radiator.
Guest W.C.
White suite to comprise; wash hand basin, WC, chrome heated towel rail and laminate flooring.
Dining Room
17'11" x 12'6" max.
Open plan from the hallway the dining room has a fireplace with open fire, coving to ceiling, laminate flooring, designer style radiator, double doors to lounge and double doors to study/playroom.
Lounge
19'11" x 19'2"
Spacious lounge with fireplace and log burner. Two designer style radiators and double doors leading to rear decking area for entertaining.
Study/Playroom
10'6" x 7'9"
Designer style radiator and double glazed window to front elevation
Kitchen/Breakfast
30'7" x 9'1"
Fitted in a contemporary range of eye and base level units with contrasting work surfaces over, inset one and a half bowl sink unit with mixer tap above, space for a range style cooker with filter hood above, built in dishwasher, built in microwave, display cabinet, dresser style unit with display cabinet above, plate rack, space for American style fridge freezer, radiator, engineered wooden floor. The breakfast area is light and airy with a glazed roof.
Utility Room
8'9" x 4'1"
Fitted in a range of eye and base level units with worksurfaces over and inset Belfast style sink, plumbing for washing machine. Door to garage.
First Floor Landing
Access to loft void and storage cupboard.
Master Bedroom
19' x 12'3"
A lovely sized master bedroom with designer style radiator, access to a further loft void with ladder, double glazed window to rear elevation and a walk in wardrobe which is 7'4" x 5'7" in size.
Master En-Suite
8'11" x 7'2"
A modern white suite to comprise; panelled bath, separate shower cubicle, wash hand basin, WC, chrome heated towel rail and double glazed window to side elevation
Bedroom Two
14'1" x 9'1"
Radiator and double glazed window to rear elevation.
En-Suite
9'1" x 4'7"
Modern white suite to comprise; panelled bath with shower over, wash hand basin, WC, chrome heated towel rail and skylight.
Bedroom Three
12'7" x 11'8"
Radiator and double glazed window to front elevation.
Bedroom Four
17'2" x 9'7"
Radiator and double glazed window to front elevation.
Bedroom Five
9'3" x 8'6"
Radiator and skylight.
Family Bathroom
12'5" x 5'11" max.
Modern white suite to comprise; panelled bath, separate double width shower cubicle, wash hand basin, WC, chrome heated towel rail and double glazed window to side elevation.
Garage
18'9" x 9'4"
Electric roller door to front elevation, radiator, personal door to side elevation, power and light.
Front
The front is approached via an electric gate with intercom leading to a large frontage with parking for numerous vehicles.
Rear Garden
To the rear is a large decking area for entertaining which leads to a lawn with borders containing mature shrubs and trees.
Property Location
Marketed by Purplebricks, Head Office
Disclaimer Property descriptions and related information displayed on this page are marketing materials provided by Purplebricks, Head Office. estateagents365.uk does not warrant or accept any responsibility for the accuracy or completeness of the property descriptions or related information provided here and they do not constitute property particulars. Please contact Purplebricks, Head Office for full details and further information.


