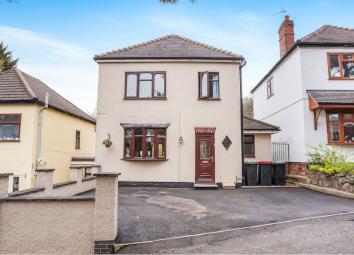Detached house for sale in Atherstone CV9, 3 Bedroom
Quick Summary
- Property Type:
- Detached house
- Status:
- For sale
- Price
- £ 240,000
- Beds:
- 3
- Baths:
- 1
- Recepts:
- 1
- County
- Warwickshire
- Town
- Atherstone
- Outcode
- CV9
- Location
- Woodside, Atherstone CV9
- Marketed By:
- Purplebricks, Head Office
- Posted
- 2024-04-25
- CV9 Rating:
- More Info?
- Please contact Purplebricks, Head Office on 024 7511 8874 or Request Details
Property Description
Purplebricks are pleased to offer this well proportioned traditional detached family home situated in this village location which is near to local amenities and the transport network giving access to the A5 and M42.
The property benefits from gas central heating, double glazing, a lovely rear garden with large decking area and off road parking.
The accommodation briefly comprises; entrance hall, lounge/dining room, kitchen, utility area and guest WC. To the first floor are three bedrooms and the bathroom.
So one may fully appreciate the accommodation on offer an internal viewing is highly recommended.
Entrance Hall
Radiator and stairs rising to first floor landing.
Lounge/Dining Room
24'3" x 11'11"
Having a remote controlled gas fire, two radiators, laminate flooring, double glazed window to front elevation and double glazed patio doors leading to rear garden.
Kitchen
15'9" x 11'2" max.
Fitted in a matching range of eye and base level units with contrasting work surfaces over, inset sink unit with mixer tap above, built in gas hob with filter hood above, built in electric oven, plumbing for dish washer, tiled floor, radiator, double glazed door and window to rear elevation.
Utility Area
Plumbing for washing machine and wall mounted gas boiler.
Guest W.C.
White suite to comprise; wash hand basin, WC and double glazed window to front elevation.
First Floor Landing
Access to all first floor rooms and double glazed window to side elevation.
Bedroom One
12' x 11'11"
Radiator and double glazed window to front elevation.
Bedroom Two
11'11" x 10'10"
Radiator and double glazed window to rear elevation.
Bedroom Three
8'10" x 7'
Storage cupboard, radiator and double glazed window to rear elevation.
Bathroom
7'6" x 5'8" max.
White suite to comprise; panelled bath with shower over, wash hand basin, WC, storage cupboard, radiator and double glazed window to front elevation.
Outside
To the front is a drive which provides off road parking for two cars.
To the rear is a lovely garden which has a large decking area suitable for outdoor entertaining with steps which lead to the lawn. Fenced for privacy and unoverlooked to the rear.
Property Location
Marketed by Purplebricks, Head Office
Disclaimer Property descriptions and related information displayed on this page are marketing materials provided by Purplebricks, Head Office. estateagents365.uk does not warrant or accept any responsibility for the accuracy or completeness of the property descriptions or related information provided here and they do not constitute property particulars. Please contact Purplebricks, Head Office for full details and further information.


