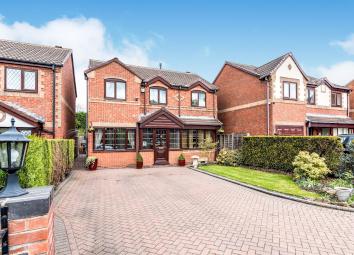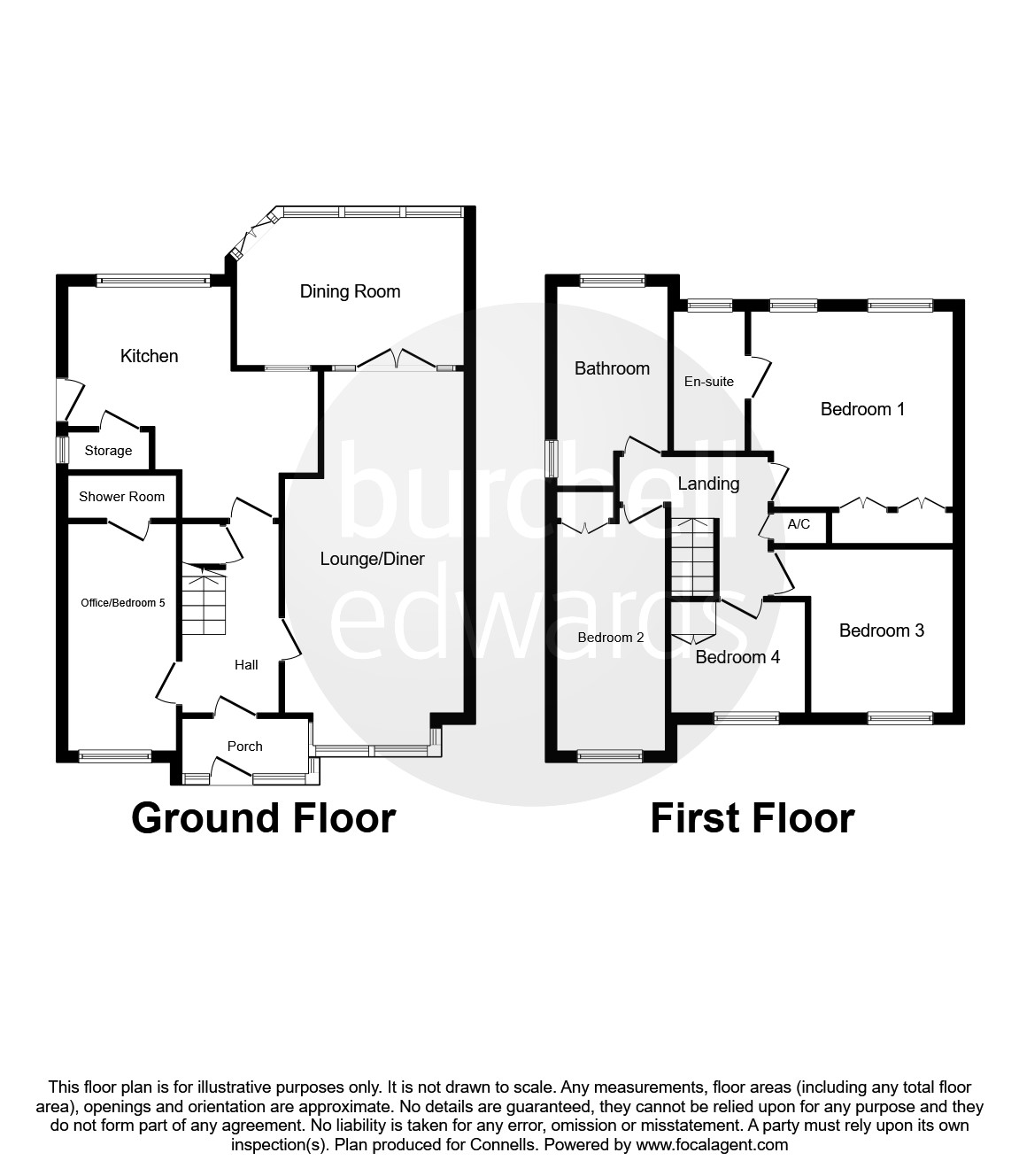Detached house for sale in Atherstone CV9, 5 Bedroom
Quick Summary
- Property Type:
- Detached house
- Status:
- For sale
- Price
- £ 350,000
- Beds:
- 5
- Baths:
- 4
- Recepts:
- 2
- County
- Warwickshire
- Town
- Atherstone
- Outcode
- CV9
- Location
- Pinewood Avenue, Wood End, Atherstone CV9
- Marketed By:
- Burchell Edwards - Tamworth
- Posted
- 2024-04-14
- CV9 Rating:
- More Info?
- Please contact Burchell Edwards - Tamworth on 01827 796837 or Request Details
Property Description
Summary
Set in a cul-de-sac location in the popular village of Wood End, this detached family home with two en-suite shower rooms, breakfast kitchen, landscaped gardens with hut & bar. Viewing this fabulous home is regarded as essential to appreciate the size and standard of accommodation.
Description
We are pleased to offer for sale this deceptively spacious four bedrooms detached family home set in a cul-de-sac location in the popular village location of Wood End. Comprising of, porch, reception hallway, lounge, dining room, study/bedroom having shower room off, first floor landing with four bedroom, en-suite off the master bedroom and further family bathroom having Jacuzzi bath and shower cubicle. Outside there is a block paved driveway for multiple vehicles via gated access, to the rear are landscaped gardens with hot tub and bar. This property must be viewed to appreciate the size and standard of accommodation on offer.
Approach
Block paved drive via gated access and lawned area.
Porch
Double glazed door with double glazed windows to front and side elevation, tiled floor and a double glazed door to:
Reception Hall
Stairs rising to first floor landing, under stairs storage, wood flooring and doors to:
Lounge 25' 6" x 10' 10" max ( 7.77m x 3.30m max )
Double glazed bay window to front elevation, wood flooring, a central heating radiator, two ceiling light points, three wall light points and a feature fireplace with inset real flame gas fire.
Dining Room 15' 2" x 9' ( 4.62m x 2.74m )
Double glazed windows overlooking the garden, a central heating radiator, ceiling light point and wood flooring.
Office/ Bedroom 11' 4" x 7' 4" ( 3.45m x 2.24m )
Double glazed window to front elevation, a central heating radiator, wood flooring and doors to:
Shower Room
White suite comprising of a low level flush W.C, wash hand basin set in vanity unit, walk in shower cubicle with folding glass door and tiling to walls.
Breakfast Kitchen 16' 4" max x 12' 7" max ( 4.98m max x 3.84m max )
Irregular shape
Fitted to comprise of a range of wall and base units with work surfaces over, incorporating a moulded sink and drainer with mixer tap, splash back tiling, tiled flooring, integrated dishwasher, range oven, plumbing for a washing machine, two double glazed windows to rear elevations, double glazed door to side elevation, a central heating radiator and a built in storage cupboard.
Landing
Loft access, wall light point, airing cupboard housing the gas central heating boiler and doors to:
Bedroom One 12' 1" into recess x 9' 11" to wardrobes ( 3.68m into recess x 3.02m to wardrobes )
Two double glazed windows to rear elevation, a central heating radiator, fitted wardrobes and storage.
En Suite Shower Room Irregular Shaped Room x ( x )
White suite comprising of a walk in shower with curved glass screen, twin headed shower, low level flush W.C, wash hand basin set in vanity unit, complimentary tiling to wall and floor, a central heating radiator and an obscure double glazed window to rear elevation.
Bedroom Two 10' 2" x 8' 9" not into door recess ( 3.10m x 2.67m not into door recess )
Double glazed window to front elevation, a central heating radiator and a ceiling light point.
Bedroom Three 13' 8" to wardrobe x 7' 8" max ( 4.17m to wardrobe x 2.34m max )
Double glazed window to front elevation, a central heating radiator and ceiling light point.
Bedroom Four 8' 1" max x 7' 1" max ( 2.46m max x 2.16m max )
Double glazed window to front elevation, a central heating radiator, ceiling light point and a built in cupboard.
Family Bathroom
White suite comprising of a Jacuzzi panel bath, wash hand basin set in vanity unit, low level flush W.C, corner shower cubicle with shower with sliding doors, obscure double glazed window to rear and side elevations, a central heating radiator and full height tiling to walls.
Rear
Paved patio area, gravelled areas, raised decked seating with concealed lighting, fencing to sides, side gated access outside, currently used as bar with power and light with hot tub.
1. Money laundering regulations - Intending purchasers will be asked to produce identification documentation at a later stage and we would ask for your co-operation in order that there will be no delay in agreeing the sale.
2. These particulars do not constitute part or all of an offer or contract.
3. The measurements indicated are supplied for guidance only and as such must be considered incorrect.
4. Potential buyers are advised to recheck the measurements before committing to any expense.
5. Burchell Edwards has not tested any apparatus, equipment, fixtures, fittings or services and it is the buyers interests to check the working condition of any appliances.
6. Burchell Edwards has not sought to verify the legal title of the property and the buyers must obtain verification from their solicitor.
Property Location
Marketed by Burchell Edwards - Tamworth
Disclaimer Property descriptions and related information displayed on this page are marketing materials provided by Burchell Edwards - Tamworth. estateagents365.uk does not warrant or accept any responsibility for the accuracy or completeness of the property descriptions or related information provided here and they do not constitute property particulars. Please contact Burchell Edwards - Tamworth for full details and further information.


