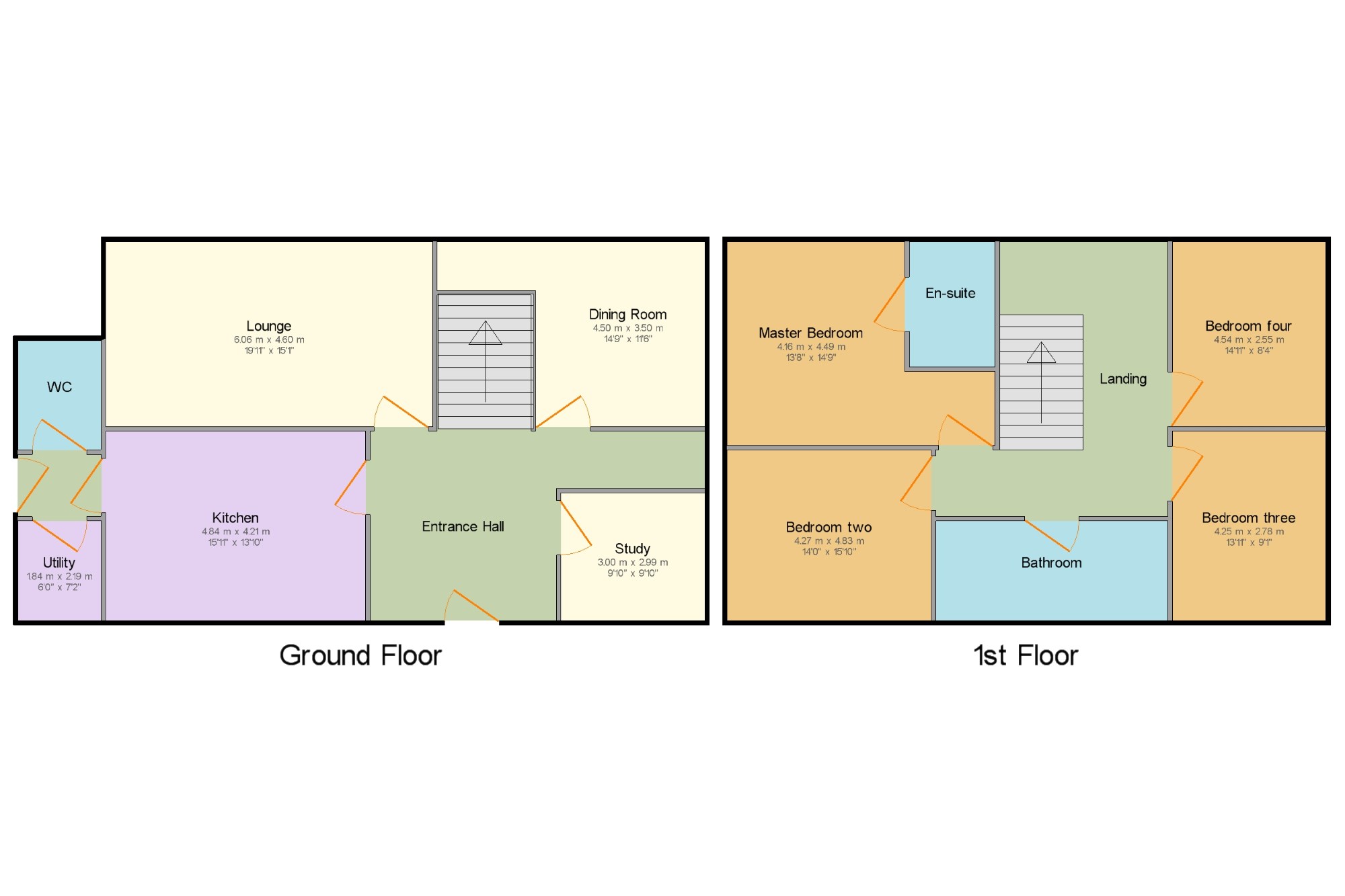Detached house for sale in Atherstone CV9, 4 Bedroom
Quick Summary
- Property Type:
- Detached house
- Status:
- For sale
- Price
- £ 310,000
- Beds:
- 4
- County
- Warwickshire
- Town
- Atherstone
- Outcode
- CV9
- Location
- Spon Lane, Atherstone, Warwickshire CV9
- Marketed By:
- Bairstow Eves - Atherstone
- Posted
- 2024-04-26
- CV9 Rating:
- More Info?
- Please contact Bairstow Eves - Atherstone on 01827 796839 or Request Details
Property Description
Bairstow Eves are delighted to welcome this four bedroom detached home to the market. The property is being sold with no upward chain. The property comprises of; Entrance hall, kitchen\diner, spacious lounge with sliding doors opening onto the rear garden, study, separate dining room, utility room and guest WC. To the first floor are four double bedrooms the master having en suite shower room and further family bathroom. Externally the property offers off road parking for multiple vehicles, detached garage and side\rear gardens. The property further benefits from double glazing and central heating throughout.
Note: This property is subject to an agricultural tie. For more information regarding this please call us on .
Note: This property is subject to an agricultural tieFour double bedrooms
detached garage
three reception rooms
Lounge19'11" x 15'1" (6.07m x 4.6m).
Kitchen15'11" x 13'10" (4.85m x 4.22m).
Dining Room14'9" x 11'6" (4.5m x 3.5m).
Study9'10" x 9'10" (3m x 3m).
Utility6' x 7'2" (1.83m x 2.18m).
WC6' x 7'11" (1.83m x 2.41m).
Master Bedroom13'8" x 14'9" (4.17m x 4.5m).
En-suite6'2" x 9'1" (1.88m x 2.77m).
Bedroom two14' x 15'10" (4.27m x 4.83m).
Bedroom three13'11" x 9'1" (4.24m x 2.77m).
Bedroom four14'11" x 8'4" (4.55m x 2.54m).
Bathroom16'9" x 7'2" (5.1m x 2.18m).
Property Location
Marketed by Bairstow Eves - Atherstone
Disclaimer Property descriptions and related information displayed on this page are marketing materials provided by Bairstow Eves - Atherstone. estateagents365.uk does not warrant or accept any responsibility for the accuracy or completeness of the property descriptions or related information provided here and they do not constitute property particulars. Please contact Bairstow Eves - Atherstone for full details and further information.


