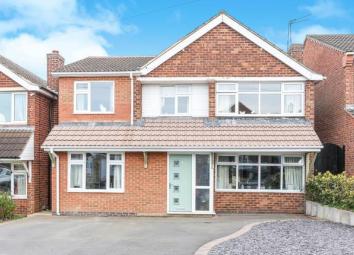Detached house for sale in Atherstone CV9, 4 Bedroom
Quick Summary
- Property Type:
- Detached house
- Status:
- For sale
- Price
- £ 360,000
- Beds:
- 4
- County
- Warwickshire
- Town
- Atherstone
- Outcode
- CV9
- Location
- Holte Road, Atherstone, Warwickshire CV9
- Marketed By:
- Bairstow Eves - Atherstone
- Posted
- 2024-04-14
- CV9 Rating:
- More Info?
- Please contact Bairstow Eves - Atherstone on 01827 796839 or Request Details
Property Description
** four bedroom ** seperate annex ** kitchen/diner ** close to town centre location ** call to arrange A viewing**
Bairstow Eves are delighted to welcome this four bedroom detached home with annex. The property has been done to a high standard throughout and is located within walking distance of Atherstone town centre. The property comprises of; Entrance hall, lounge and modern kitchen/diner. To the first floor are three well sized bedrooms and family bathroom. The annex comprises of; lounge, modern kitchen, double bedroom and shower room and has its own access via side door. Externally the property offers off road parking for multiple vehicles and a maintained rear garden. The property further benefits from double glazing and central heating throughout.
One bedroom annexThree well sized bedrooms
off road parking
well maintained rear garden
well presented
within walking distance of town atherstone centre
Lounge12'8" x 275'9" (3.86m x 84.05m). Double glazed uPVC window facing the front. Radiator, laminate flooring.
Kitchen Diner8'11" x 19'3" (2.72m x 5.87m). Double glazed uPVC window facing the rear. Radiator, laminate flooring, under stair storage. Wall and base and breakfast bar units, single sink and with mixer tap with drainer, integrated, microwave oven, integrated hob, overhead extractor, integrated dishwasher.
Bedroom One11'1" x 13'6" (3.38m x 4.11m). Double glazed uPVC window facing the rear. Radiator, laminate flooring.
Bedroom Two10' x 12'2" (3.05m x 3.7m). Double glazed uPVC window facing the rear. Radiator, laminate flooring.
Bedroom Three9'3" x 8'4" (2.82m x 2.54m). Double glazed uPVC window facing the front. Radiator, carpeted flooring.
Bathroom9' x 6'3" (2.74m x 1.9m). Double glazed uPVC window with obscure glass facing the rear. Radiator, vinyl flooring. Low level WC, panelled bath with mixer tap, corner shower, wash hand basin with mixer tap.
Living Room11'6" x 22'5" (3.5m x 6.83m). Double glazed uPVC window facing the front. Radiator, carpeted flooring.
Kitchen12'6" x 10'6" (3.8m x 3.2m). Double glazed uPVC window facing the rear. Radiator, vinyl flooring. Wall and base units, single sink and with mixer tap with drainer, integrated oven, integrated hob, overhead extractor, integrated fridge.
Annex Bedroom8'5" x 19'10" (2.57m x 6.05m). Double glazed uPVC window facing the front. Radiator, carpeted flooring.
Shower Room6'6" x 7'11" (1.98m x 2.41m). Double glazed uPVC window with obscure glass facing the rear. Radiator, vinyl flooring. Low level WC, walk-in shower, vanity unit with mixer tap.
Property Location
Marketed by Bairstow Eves - Atherstone
Disclaimer Property descriptions and related information displayed on this page are marketing materials provided by Bairstow Eves - Atherstone. estateagents365.uk does not warrant or accept any responsibility for the accuracy or completeness of the property descriptions or related information provided here and they do not constitute property particulars. Please contact Bairstow Eves - Atherstone for full details and further information.


