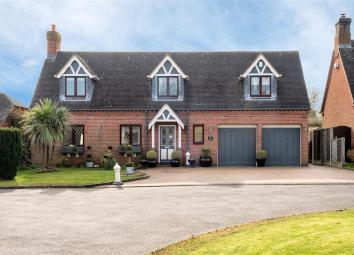Detached house for sale in Atherstone CV9, 4 Bedroom
Quick Summary
- Property Type:
- Detached house
- Status:
- For sale
- Price
- £ 500,000
- Beds:
- 4
- Baths:
- 2
- Recepts:
- 2
- County
- Warwickshire
- Town
- Atherstone
- Outcode
- CV9
- Location
- Orton Lane, Norton Juxta Twycross, Atherstone CV9
- Marketed By:
- Alexanders
- Posted
- 2024-04-06
- CV9 Rating:
- More Info?
- Please contact Alexanders on 01509 606066 or Request Details
Property Description
Offered to the market with no upward chain is this charming and lovingly maintained four bedroom detached family home affording south facing gardens in the heart of the most sought after village of Norton Juxta Twycross. The property affords a wealth of spacious accommodation to include a contemporary breakfast kitchen, two reception rooms, master bedroom with en suite facilities, three further bedrooms and family bathroom.
General Description
Alexanders of Market Bosworth offer to the market this spacious four bedroom detached family home affording south facing gardens in the heart of the most sought after village of Norton Juxta Twycross. Church View is set back from the road and sits within a small development of five exclusive homes, enjoying stunning views across open countryside from all aspects. Beautifully updated by the current owners, the property affords a wealth of spacious accommodation across two floors to comprise in brief; Entrance hall, study, WC, large sitting room, dining room and generous breakfast kitchen. To the first floor is the impressive main bedroom with en suite facilities, three further bedrooms and family bathroom. Externally the property affords a integrated double garage with off street parking for up to three vehicles and to the rear are generous landscaped gardens laid mainly to lawn with large patio area. Norton Juxta Twycross offers first class road and rail links, and would be suitable for commuting to London, Birmingham or Leicester and very convenient for Twycross House School and Dixie Grammar School. Please call the office to register your early interest. Viewing strictly by appointment only through the sole selling agent, Alexanders of Market Bosworth, .
Entrance Hall
A spacious entrance hall with under stairs storage cupboard, coving to ceiling and radiator.
Sitting Room (5.72m x 3.78m (18'9 x 12'5))
A double aspect room with window to front and French doors to rear. Having a feature open fireplace with marble hearth and surround, coving to ceiling, half height picture rail, wall mounted lights, double doors to dining room, TV point and radiator.
Dining Room (3.61m x 2.90m (11'10 x 9'6))
With French doors to rear patio area, coving to ceiling, half height picture rail and radiator.
Breakfast Kitchen (5.69m x 4.70m (18'8 x 15'5))
Fitted with contemporary off white eye and base level units with inset Belfast sink with chrome mixer tap over, single oven and grill, a four ring electric hob with aeg extractor hood over and a matching center island with breakfast bar and base level units under. Having space for fridge freezer, window to rear, French doors to patio area with fitted shutter blinds, coving to ceiling, inset spot lights, wood laminate flooring and radiator.
Study (2.18m x 1.55m (7'2 x 5'1))
Having window to front, coving to ceiling, telephone socket and radiator.
W.C. (1.55m x 1.52m (5'1 x 5'))
Fitted with a w.C. And pedestal wash basin. With tiled flooring, coving to ceiling, window to front, extractor fan and radiator.
Bedroom One (4.62m x 4.57m (15'2 x 15'))
Benefiting from a range bespoke made fitted wardrobes and drawers. Having window to rear, TV point and radiator.
En Suite (2.49m x 2.06m (8'2 x 6'9))
Fitted with a contemporary three piece suite to comprise a fully tiled shower cubicle, w.C., and pedestal wash basin. Having solid oak flooring, window to side and inset spot lights.
Bedroom Two (4.72m x 3.84m (15'6 x 12'7))
A double aspect room with windows to front and rear, benefiting from fitted wardrobes and drawers, solid oak flooring, TV point and radiator.
Bedroom Three (3.71m x 3.15m (12'2 x 10'4))
Benefiting from a range of fitted wardrobes, window to front, coving to ceiling, TV point and radiator.
Bedroom Four (2.87m x 2.36m (9'5 x 7'9))
With window to rear, TV point and radiator.
Bathroom (2.87m x 2.01m (9'5 x 6'7))
Fitted with a four piece suite comprising a fully tiled shower, bathtub, w.C. And pedestal wash basin. Being tiled to splash back areas and having window rear and radiator.
Outside Front
The property benefits from front gardens being laid to lawn, a block paved driveway providing ample off road parking for up to three vehicles which leads to an integral double garage and having side access to the rear garden.
Outside Rear
Having beautifully landscaped south facing rear gardens laid mainly lawn with two private seating areas, mature plantation and shrubs to surround.
Tenure
Freehold.
Local Authority
Hinckley & Bosworth Borough Council, Hinckley Hub, Rugby Road, Hinckley, Leics LE10 0FR (Tel: Council Tax Band: G.
Measurements
Every care has been taken to reflect the true dimensions of this property but they should be treated as approximate and for general guidance only.
Property Location
Marketed by Alexanders
Disclaimer Property descriptions and related information displayed on this page are marketing materials provided by Alexanders. estateagents365.uk does not warrant or accept any responsibility for the accuracy or completeness of the property descriptions or related information provided here and they do not constitute property particulars. Please contact Alexanders for full details and further information.


