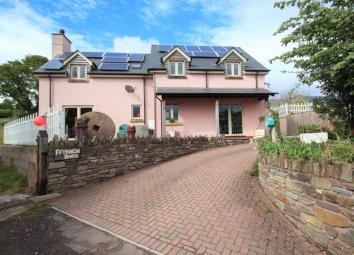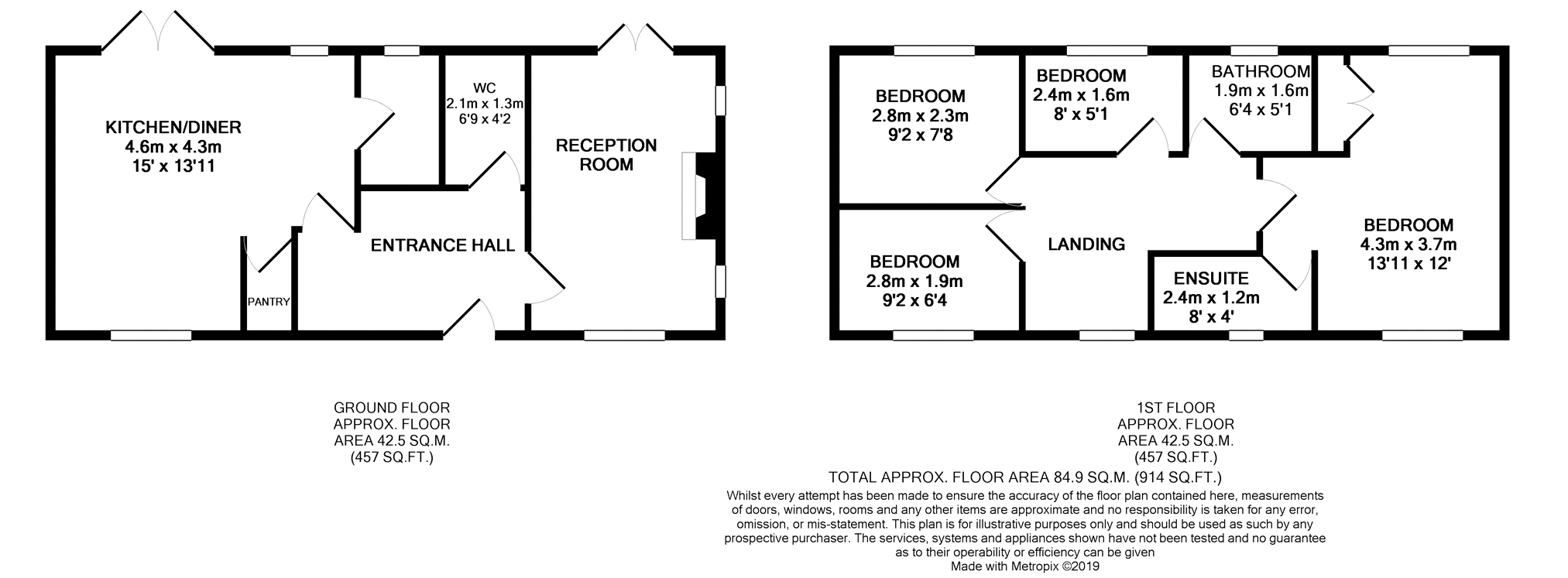Detached house for sale in Abergavenny NP7, 4 Bedroom
Quick Summary
- Property Type:
- Detached house
- Status:
- For sale
- Price
- £ 400,000
- Beds:
- 4
- Baths:
- 1
- Recepts:
- 2
- County
- Monmouthshire
- Town
- Abergavenny
- Outcode
- NP7
- Location
- Grosmont, Abergavenny NP7
- Marketed By:
- Purplebricks, Head Office
- Posted
- 2024-03-31
- NP7 Rating:
- More Info?
- Please contact Purplebricks, Head Office on 024 7511 8874 or Request Details
Property Description
This much loved family home was built by its current owners to a fantastic specification and to be as efficent as possible with a 300 litre tsv thermal store. It can be heated by the multi fuel back boiler, the solar panels which were installed during the build or the oil boiler. The property has optimal amounts of insulation, underfloor heating through out the ground floor and in both upstairs bathrooms, as well as a mechanical ventilation/heat recovery (mvhr) unit providing upto 91% heat recovery from continual extraction.
It's flooring and external cladding is Douglass fir grown only 2 miles away, this was to be as enviromentally friendly as possible as well as supporting local trade.
Grosmont itself was once one of the largest towns in Wales until it was largely destroyed by Owain Glybndwr's army in 1405; and the castle is within the famous three castles walk, the others being White Castle and Skenfrith Castle, which is regarded as one of the best walks in the Welsh countryside, for the area is not only steeped in ancient history but enjoys spectacular views over the Monmouthshire countryside.
Entrance Hallway
Timber and glazed entrance door to rear aspect, tiled flooring, stairs to first floor, doors to all ground floor rooms, under the stairs storage.
Lounge
15’9” x 11’5”
Double glazed windows to rear and side aspect, double glazed doors to front aspect, feature fireplace with wooden mantle and stone hearth, inset 15kw multi fuel burner, underfloor heating thermostat.
Downstairs Cloakroom
Low-level WC, wall mounted wash hand basin, tiled floor and splashback.
Utility Room
7‘4“ x 5‘1“
Double glazed window to front aspect, range of base units with insect sink, space and plumbing for washing machine, tiled floor and splashback.
Kitchen
21,0 x 19’8 (L shaped)
Range of wall and base units.
Offering a range of wall and base units with large island work top and double bowl Belfast sink. Built in dishwasher, fridge/freezer and 6 ring gas range master with double electric oven. Slate tiled floor with under floor heating.
Landing
Full length double glazed window and velux roof light providing much light. Loft access hatch and underfloor heating control.
Master Bedroom
15‘9“ x 11‘6“
Double glazed windows to front and rear aspect, radiator, built-in storage, door to ensuite.
Master En-Suite
Velux to roof, three-piece suite Comprising of low-level WC, wall mounted sink with vanity unit, double shower cubicle, tiled splash back and tiled floor with under floor heating, built in storage cupboard.
Bedroom Two
10’7” x 10’6”
Double glazed window to front aspect, radiator.
Bedroom Three
11’7” x 10’1”
Double glazed window to rear aspect, radiator.
Bedroom Four
8’8” x 7’ 3”
Double glazed window to front aspect, radiator.
Family Bathroom
Velux to roof, Three piece suite comprising of low-level WC, panelled bath with shower and screen over, vanity unit with inset sink, tiled floor with under floor heating, acrylic splash back.
Out-Building
Workshop - power and lighting velux to roof. Garden shed and two specially designed ventilated wood stores to ensure optimal wood fuel efficiency.
Garden
Top garden with lawn leading to a shed and ornate dove cote. Brick paved drive way leading to a shingle private parking area to the side of the house. Feature historic well located in front of the property with a white picket and wrought iron boundary fence.
Property Location
Marketed by Purplebricks, Head Office
Disclaimer Property descriptions and related information displayed on this page are marketing materials provided by Purplebricks, Head Office. estateagents365.uk does not warrant or accept any responsibility for the accuracy or completeness of the property descriptions or related information provided here and they do not constitute property particulars. Please contact Purplebricks, Head Office for full details and further information.


