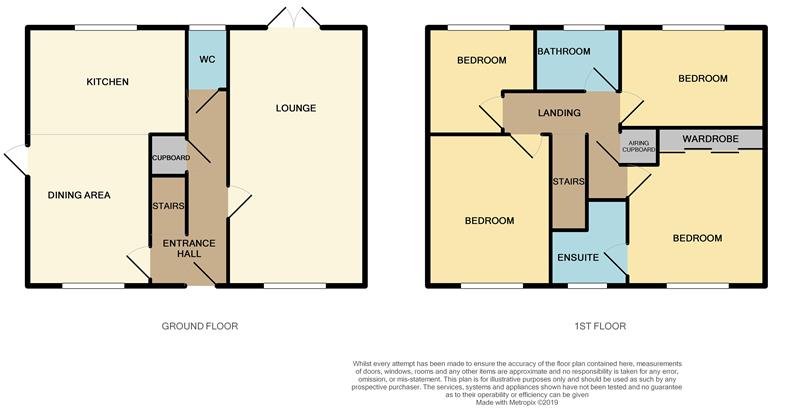Detached house for sale in Abergavenny NP7, 4 Bedroom
Quick Summary
- Property Type:
- Detached house
- Status:
- For sale
- Price
- £ 344,995
- Beds:
- 4
- Baths:
- 1
- Recepts:
- 1
- County
- Monmouthshire
- Town
- Abergavenny
- Outcode
- NP7
- Location
- Pickering Close, Gilwern, Abergavenny NP7
- Marketed By:
- Bidmead Cook & Waldron
- Posted
- 2024-03-31
- NP7 Rating:
- More Info?
- Please contact Bidmead Cook & Waldron on 01873 739045 or Request Details
Property Description
Beautifully presented four bedroom (master en-suite) detached property in cul-de-sac location with views, garden and garage.
Nestled within an exclusive cul-de-sac of just five houses and enjoying open views to the front is this delightful four bedroom detached residence was built in 2015. The property would make an ideal purchase for the discerning buyer looking for a home conveniently located for a host of local amenities including schools, shops and road and rail links.
The internal accommodation briefly comprises an entrance hallway, dual aspect lounge with French doors opening to the rear garden, kitchen/dining room and ground floor cloakroom/W.C.. The first floor boasts four pleasant bedrooms (master en-suite) enjoying mountain views, and a bathroom. Benefits include UPVC double glazing and a gas central heating system. There is an enclosed rear garden laid out to several usable levels plus a driveway leading into a single garage. An internal inspection is highly recommended to fully appreciate the accommodation.
Entrance via
UPVC door to:
Entrance hall
17'5" x 6'7" (5.31m x 2.01m)
Staircase to first floor, under stairs storage cupboard.
Lounge
22'4" x 10'9" (6.81m x 3.28m)
UPVC double glazed window to front, UPVC double glazed French doors to garden. Two radiators.
Cloakroom
4'6" x 3'3" (1.37m x 0.99m)
White suite comprising close coupled W.C. And wash hand basin. Tiled splashbacks, extractor fan, radiator, UPVC double glazed obscure window, vinyl flooring.
Kitchen/dining room
22'4" x 9'3" (6.81m x 2.82m)
Comprehensively equipped and comprising a one and a half bowl stainless steel sink unit with mixer tap inset in worktop surface with a range of drawers and floor cupboards below. Aeg integrated electric oven with gas hob over, extractor fan, range of wall cupboards, integrated dishwasher, space and plumbing for washing machine, space for fridge/freezer. Wall cupboard housing combi boiler, UPVC double glazed window to front and rear with fitted blinds, two radiators. Double glazed panelled door to driveway.
First floor landing
11'7" x 6'0" (3.53m x 1.83m)
Radiator, airing cupboard, access to loft space.
Master bedroom
10'8" x 9'8" (3.25m x 2.95m)
UPVC double glazed window, triple built-in wardrobe with sliding doors, hanging rails and shelving. Radiator. Door to:
En-suite
6'4" x 6'2" (1.93m x 1.88m) maximum measurements
Double glazed obscure window. White suite comprising close coupled W.C. And wash hand basin with mixer tap, tiled splashbacks, Mira electric shower in tiled enclosure with glazed door, radiator.
Bedroom two
13'0" x 9'5" (3.96m x 2.87m)
UPVC double glazed window to front, radiator.
Bedroom three
11'1" x 8'8" (3.38m x 2.64m)
UPVC double glazed window with fitted blind, radiator.
Bedroom four
8'4" x 8'3" (2.54m x 2.51m)
UPVC double glazed window with fitted blind, radiator.
Bathroom
7'0" x 5'2" (2.13m x 1.57m)
White suite comprising panelled bath with mixer tap, close coupled W.C. And wash hand basin, double glazed window to rear, extractor fan, vinyl flooring.
Garage
20'6" x 10'3" (6.25m x 3.12m)
Up and over door, power and lighting, roof storage space.
Outside
The front of the property is approached via a shared tarmac driveway which in turn leads to the single garage and two parking spaces. The front garden has mature borders. The rear garden enjoys views towards the Brecon Beacons and the Sugar Loaf and has been landscaped by the present owners to include a lower area which is mainly laid to patio and stone chipping. Adjoining the house is a patio and lawned area from which you can enjoy the views. All enclosed by timber fencing.
Tenure
We are advised freehold to be verified through your solicitor.
Directions
From Abergavenny follow the A465 Heads of the Valleys Road, after approximately 3.5 miles take the exit off the roundabout into Gilwern village. Take the first turning on the right, then left into Crossroads. Pickering Close will be found shortly after on the right hand side.
Consumer Protection from Unfair Trading Regulations 2008.
The Agent has not tested any apparatus, equipment, fixtures and fittings or services and so cannot verify that they are in working order or fit for the purpose. A Buyer is advised to obtain verification from their Solicitor or Surveyor. References to the Tenure of a Property are based on information supplied by the Seller. The Agent has not had sight of the title documents. A Buyer is advised to obtain verification from their Solicitor. Items shown in photographs are not included unless specifically mentioned within the sales particulars. They may however be available by separate negotiation. Buyers must check the availability of any property and make an appointment to view before embarking on any journey to see a property.
Property Location
Marketed by Bidmead Cook & Waldron
Disclaimer Property descriptions and related information displayed on this page are marketing materials provided by Bidmead Cook & Waldron. estateagents365.uk does not warrant or accept any responsibility for the accuracy or completeness of the property descriptions or related information provided here and they do not constitute property particulars. Please contact Bidmead Cook & Waldron for full details and further information.


