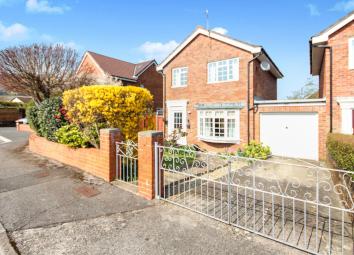Detached house for sale in Abergavenny NP7, 3 Bedroom
Quick Summary
- Property Type:
- Detached house
- Status:
- For sale
- Price
- £ 250,000
- Beds:
- 3
- Baths:
- 1
- Recepts:
- 2
- County
- Monmouthshire
- Town
- Abergavenny
- Outcode
- NP7
- Location
- Croesonen Parc, Abergavenny NP7
- Marketed By:
- Purplebricks, Head Office
- Posted
- 2024-03-31
- NP7 Rating:
- More Info?
- Please contact Purplebricks, Head Office on 024 7511 8874 or Request Details
Property Description
**large plot** potential to extend** Croesonen Parc is a much sought-after, popular residential area of Abergavenny being located on the very northern fringe of the town, less than a mile from its centre and within a few hundred yards of the centre of Mardy village with its excellent range of shops, post office, pubs and junior school.
Hallway
Double glazed entrance door, carpeted flooring, and stairs to first floor.
Lounge
13'5" x 13'3"
Double glazed bay window to front aspect, radiator, laminate flooring, feature fire place, opening to dining room.
Dining Room
10'10" x 9'0"
Double glazed patio doors to rear aspect, radiator, under stairs storage cupboard.
Kitchen
10'7" x 8'2"
Double glazed window to rear aspects, radiator, range of wall and base units with roll top work surfaces over, part ceramic tiled walls, tiled floor.
Landing
Double glazed window to side elevation; access to loft space; built in cupboard with wood slat shelves and wall mounted radiator.
Bedroom One
11' 11" x 10' 11"
Double glazed window to front aspect, radiator.
Bedroom Two
10' 11" x 9' 7"
Double glazed window to rear elevation, alcoves with clothes rails, radiator.
Bedroom Three
8' 6" x 8'0 "
Double glazed window to front elevation, radiator.
Bathroom
Double glazed window to rear aspect, three piece white suite comprising panelled bath with shower over, pedestal wash hand basin and low level WC; heated towel rail; part ceramic tiled walls.
Gardens
A large plot to the side and rear. Due to its size this can open up many opportunities for the property and the new buyer without taking away too much outside space.
Mainly laid to lawn, large patio area, storage shed, access to garage and side access.
Property Location
Marketed by Purplebricks, Head Office
Disclaimer Property descriptions and related information displayed on this page are marketing materials provided by Purplebricks, Head Office. estateagents365.uk does not warrant or accept any responsibility for the accuracy or completeness of the property descriptions or related information provided here and they do not constitute property particulars. Please contact Purplebricks, Head Office for full details and further information.


