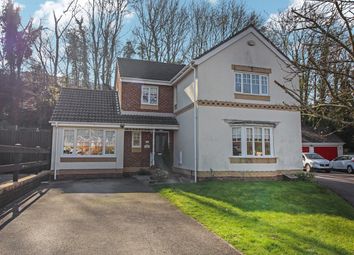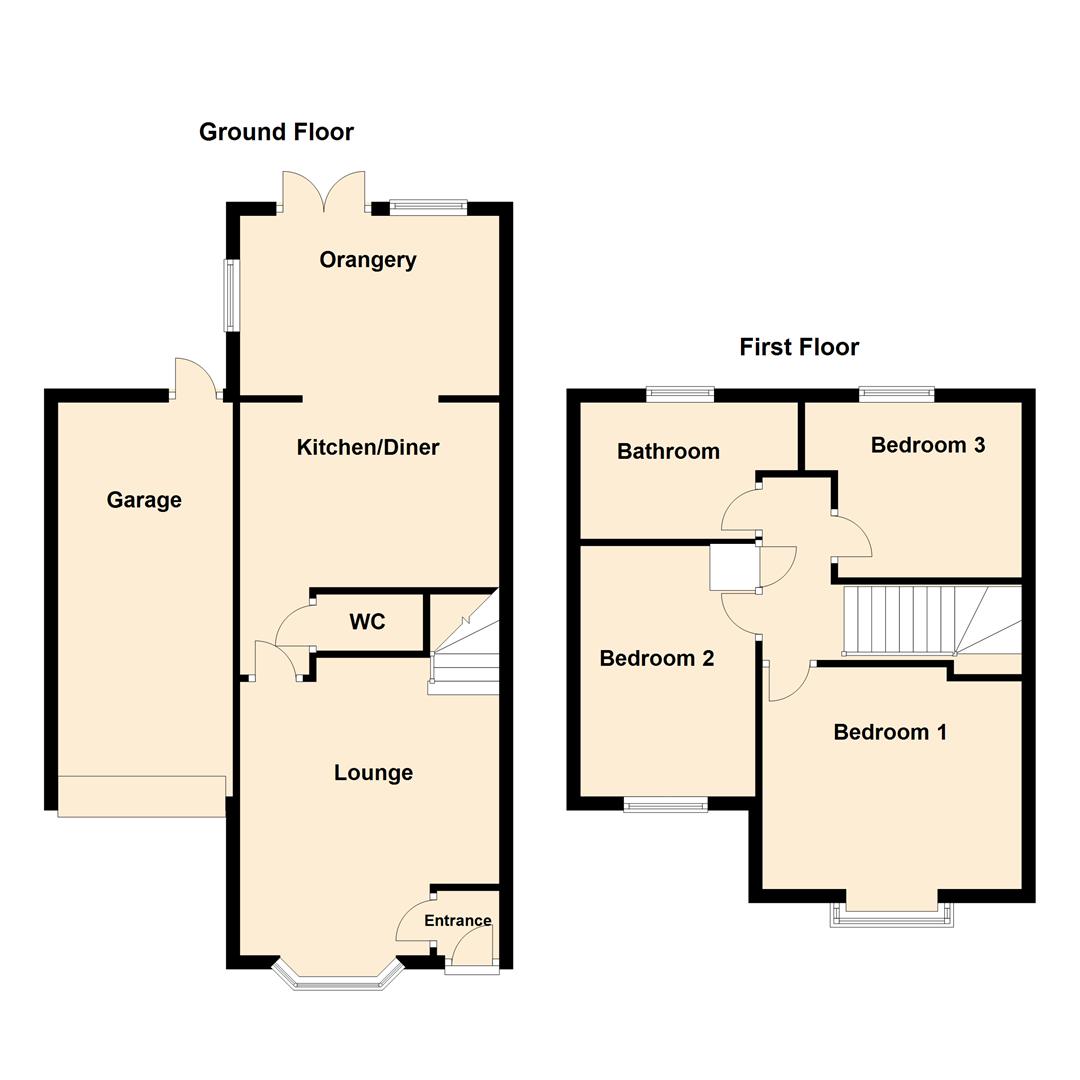Detached house for sale in Abergavenny NP7, 4 Bedroom
Quick Summary
- Property Type:
- Detached house
- Status:
- For sale
- Price
- £ 340,000
- Beds:
- 4
- County
- Monmouthshire
- Town
- Abergavenny
- Outcode
- NP7
- Location
- Glan Gavenny, Abergavenny NP7
- Marketed By:
- M2 Estate Agents
- Posted
- 2024-03-31
- NP7 Rating:
- More Info?
- Please contact M2 Estate Agents on 01873 601953 or Request Details
Property Description
A detached family home situated on the small cul-de-sac development of Glan Gavenny, on the north-eastern edge of Abergavenny. The property is offered in good order throughout with ground floor accommodation that affords a welcoming entrance hall, separate lounge with feature bay window, 23' kitchen/diner, leading to utility area and WC. The garage has been converted to provide an additional reception room or bedrooms with wet room off. To the first floor are three double bedrooms including a master with modern en-suite shower room, a single bedroom and three piece family bathroom. To the fore the property benefits from a driveway providing parking for several with open plan lawned front garden. Gated side entrance leads to the rear garden which is designed for low maintenance comprising split level patio areas surrounded by raised borders, with timber fencing to either side and mature trees to the rear making it a particularly private space. With the further benefits of gas central heating, double glazing and a popular residential location, this excellent home demands prompt viewing.
Property Location
Marketed by M2 Estate Agents
Disclaimer Property descriptions and related information displayed on this page are marketing materials provided by M2 Estate Agents. estateagents365.uk does not warrant or accept any responsibility for the accuracy or completeness of the property descriptions or related information provided here and they do not constitute property particulars. Please contact M2 Estate Agents for full details and further information.


