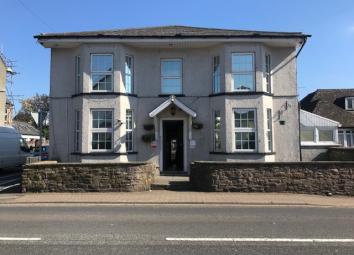Detached house for sale in Abergavenny NP7, 6 Bedroom
Quick Summary
- Property Type:
- Detached house
- Status:
- For sale
- Price
- £ 325,000
- Beds:
- 6
- Baths:
- 4
- Recepts:
- 4
- County
- Monmouthshire
- Town
- Abergavenny
- Outcode
- NP7
- Location
- Hereford Road, Abergavenny NP7
- Marketed By:
- Bidmead Cook & Waldron
- Posted
- 2024-03-31
- NP7 Rating:
- More Info?
- Please contact Bidmead Cook & Waldron on 01873 739045 or Request Details
Property Description
Six bedroom detached property in sought after location. Benefiting versatile accommodation to include four reception rooms, study, conservatory and cellar. Further benefits include garden and off road parking. No onward chain.
Offered for sale with no onward chain, is the former Black Lion Guest House. The property is within approximately 1 mile of Abergavenny town centre having a range of facilities to include a mainline railway station, general hospital and shopping centre. The property would benefit from extensive refurbishment.
The accommodation comprises four reception rooms, conservatory, study, utility, ground floor bathroom, kitchen and cloakroom. To the first floor are six bedrooms (one en-suite), two shower rooms and bathroom. To the outside is an extensive parking area and rear garden.
Entrance via
UPVC glazed and panelled door to;
hallway
19'0" x 3'1" (5.79m x 0.94m)
Tiled floor, doors to reception rooms.
Reception room one
14'6" x 11'1" (4.42m x 3.38m)
Double glazed bay window to front.
Reception room two
14'6" x 12'8" (4.42m x 3.86m) maximum measurements
Double glazed bay window to front, steps down to:
Study
11'5" x 6'4" (3.48m x 1.93m)
Double glazed obscured window to side.
Bathroom
11'6" x 6'1" (3.51m x 1.85m)
Plumbing for a bathroom. Obscured circular window to side.
Reception room three
15'4" x 10'3" (4.67m x 3.12m)
Double glazed window to side, under stairs cupboard, double glazed door to lean-to. Fire exit to side, tiled steps down to:
Cellar
25'4" x 10'2" (7.72m x 3.1m)
kitchen
16'9" x 7'0" (5.11m x 2.13m)
Double glazed window to side.
Cloakroom
5'3" x 4'4" (1.6m x 1.32m)
Close coupled W.C. And wash hand basin.
Utility room
9'8" x 8'1" (2.95m x 2.46m)
Double glazed window, access to loft space. Door to:
Conservatory
11'0" x 8'8" (3.35m x 2.64m)
Tiled floor, double glazed sliding patio doors to the rear.
Dining room
17'3" x 11'5" (5.26m x 3.48m)
Exposed brick wall, double glazed windows, tiled floor, radiator.
First floor landing
16'0" x 11'5" (4.88m x 3.48m)
Access to loft space, doors to bedrooms. Airing cupboard.
Bedroom one
11'4" x 11'0" (3.45m x 3.35m)
Double glazed window to rear, double glazed Velux window, radiator.
Bedroom two
11'5" x 10'2" (3.48m x 3.1m)
Double glazed Velux window, radiator.
Shower room
16'9" x 3'5" (5.11m x 1.04m)
Close coupled W.C., wash hand basin.
Bathroom
6'9" x 5'3" (2.06m x 1.6m)
Close coupled W.C., wash hand basin, panelled bath, radiator.
Shower room
6'8" x 5'4" (2.03m x 1.63m)
Close coupled W.C., wash hand basin, radiator.
Bedroom three
13'6" x 8'7" (4.11m x 2.62m)
Double glazed Velux window. Steps to:
En-suite
11'6" x 6'1" (3.51m x 1.85m)
Close coupled W.C., wash hand basin, bath, tiled flooring, airing cupboard.
Bedroom four
15'1" x 9'2" (4.6m x 2.79m) maximum measurements
Double glazed bay window to front, plumbing for wash hand basin, radiator.
Bedroom five
15'0" x 9'8" (4.57m x 2.95m)
Double glazed bay window to front, plumbing for wash hand basin, radiator.
Bedroom six
9'0" x 7'7" (2.74m x 2.31m)
Double glazed window to front, plumbing for wash hand basin, radiator.
Outside
The front of the property is set back from the road by a small forecourt area. The rear garden has extensive parking area and a paved patio area leading to the conservatory.
Agents note
The property is only available to cash buyers.
Tenure
We are advised freehold to be verified through your solicitor.
Directions
From Frogmore Street in Abergavenny town centre bear right at the War Memorial opposite Tesco supermarket into Park Road. At the third set of traffic lights turn left opposite the petrol station into Hereford Road, continue for approximately 150 yards to find the property on the right hand side.
Consumer Protection from Unfair Trading Regulations 2008.
The Agent has not tested any apparatus, equipment, fixtures and fittings or services and so cannot verify that they are in working order or fit for the purpose. A Buyer is advised to obtain verification from their Solicitor or Surveyor. References to the Tenure of a Property are based on information supplied by the Seller. The Agent has not had sight of the title documents. A Buyer is advised to obtain verification from their Solicitor. Items shown in photographs are not included unless specifically mentioned within the sales particulars. They may however be available by separate negotiation. Buyers must check the availability of any property and make an appointment to view before embarking on any journey to see a property.
Property Location
Marketed by Bidmead Cook & Waldron
Disclaimer Property descriptions and related information displayed on this page are marketing materials provided by Bidmead Cook & Waldron. estateagents365.uk does not warrant or accept any responsibility for the accuracy or completeness of the property descriptions or related information provided here and they do not constitute property particulars. Please contact Bidmead Cook & Waldron for full details and further information.

