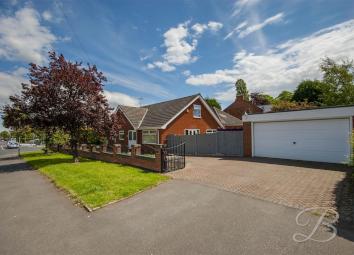Detached bungalow for sale in Mansfield NG18, 4 Bedroom
Quick Summary
- Property Type:
- Detached bungalow
- Status:
- For sale
- Price
- £ 279,950
- Beds:
- 4
- Baths:
- 1
- Recepts:
- 2
- County
- Nottinghamshire
- Town
- Mansfield
- Outcode
- NG18
- Location
- Clifton Grove, Mansfield NG18
- Marketed By:
- BuckleyBrown
- Posted
- 2024-04-05
- NG18 Rating:
- More Info?
- Please contact BuckleyBrown on 01623 355797 or Request Details
Property Description
Wonderful!...This most impressive four bedroomed detached family residence provides superb flexibly and versatility is sure to suit the lifestyle of any buyer. From time to time, we are surprised with the amount of space on offer within a property and that was the case here, it really does offer far more than first glance suggests!
The property sits within this well regraded area of town on what we feel to be a splendid corer plot, having an array of features that will certainly grab your attention. Boasting off street parking, double garage, pleasant gardens, solar panels and this is just outside...Inside is just as fabulous.
As you step inside, you will immediately find that there is a superb sense of space. As you move through the bungalow, the only way to describe it is as a 'Tardis' in our opinion! The ground floor accommodates two reception rooms with the main lounge giving access outside to the garden for convenience, great for entertaining. The second room lends itself for a variety of purposes. There is then a beautiful fitted kitchen, offering good natural lighting and a range of attractive units. This kitchen is ideal for modern day living and could easily be the hub of the home in our view. There are then two of the bedrooms, both of which are nicely sized. Lastly, you will find a smart shower room.
Let us tell you what you can now from the first floor...More spacious rooms! Having a welcoming landing that has brilliant loft space and then access into the two remaining bedrooms. In addition to this and again positioned just off from the landing is a useful WC.
Only a detailed personal inspection will reveal the true size and attributes of this home.
What's not to like?...Call today to view!
Entrance Hall
An inviting and spacious entrance hall, featuring a staircase rising to the first floor accommodation. Having a central heating radiator and three useful storage cupboards. Doors lead into;
Lounge (3.67 x 5.56 (12'0" x 18'2"))
A comfortable sized reception room that overlooks the garden an provides access outside for convenience with double doors. Having a window to the front elevation and a central heating radiator.
Dining Room/Sitting Room (4.62 x 3.62 (15'1" x 11'10"))
A versatile reception room that lends itself well for a variety of purposes. With a window to the side elevation and a central heating radiator.
Kitchen/Diner (5.20 x 3.59 (17'0" x 11'9"))
A superb kitchen/diner, providing modern day living and excellent natural lighting. Fitted with a range of matching and attractive modern units with a sink and drainer unit set into ample working surfaces. Having a gas hob with extractor over. With a double electric oven. Space for a fridge/freezer and further space with plumbing for an automatic washing machine.With two windows to the front elevation, tiled floor and a central heating radiator. Door provides access outside for convenience.
Bedroom Three (2.85 x 3.59 (9'4" x 11'9"))
With a window to the side elevation, central heating radiator and fitted wardrobes.
Bedroom Four (2.81 x 2.74 (9'2" x 8'11"))
With a window to the side elevation and a central heating radiator.
Shower Room
A smartly appointed shower room fitted with a double shower cubicle, low level WC and a pedestal wash hand basin benefiting from complementary tiled splashbacks. With an opaque window to the rear elevation, central heating radiator and ceiling inset spotlights.
Landing
With a fabulous sized loft space, useful storage cupboard and a cupboard housing the central heating boiler. Doors lead into;
Wc
Fitted with a low level WC.
Bedroom One (4.49 x 3.49 (14'8" x 11'5"))
With a window to the side elevation, central heating radiator and a built-in wardrobe.
Bedroom Two (3.67 x 4.30 (12'0" x 14'1"))
With a window to the rear elevation, central heating radiator and a fitted wardrobe.
Outside
Occupying a delightful corner plot, with spacious garden to the front and both sides of the property. Having a pleasant lawned frontage as well as offering off street parking with the driveway. This in turn gives access to the wonderful detached double garage that benefits from power, lighting and an inspection pit. To the rear of the garage is an adjoining workshop, offering excellent versatility for any buyer. There is then a further lawned side garden with the remaining side being enclosed and hard landscaped which makes this part relatively easy to maintain.
Property Location
Marketed by BuckleyBrown
Disclaimer Property descriptions and related information displayed on this page are marketing materials provided by BuckleyBrown. estateagents365.uk does not warrant or accept any responsibility for the accuracy or completeness of the property descriptions or related information provided here and they do not constitute property particulars. Please contact BuckleyBrown for full details and further information.

