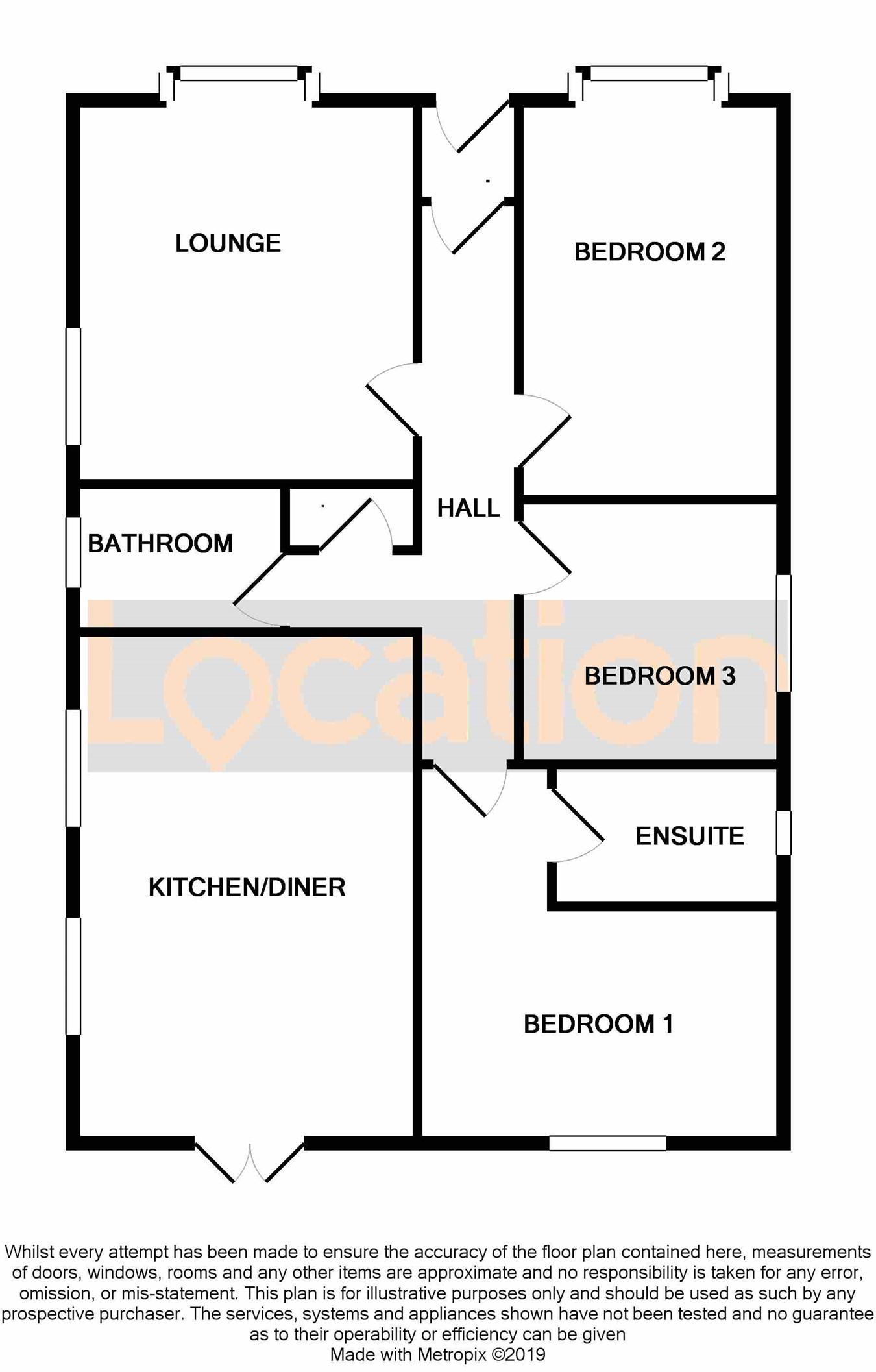Detached bungalow for sale in Mansfield NG19, 3 Bedroom
Quick Summary
- Property Type:
- Detached bungalow
- Status:
- For sale
- Price
- £ 230,000
- Beds:
- 3
- County
- Nottinghamshire
- Town
- Mansfield
- Outcode
- NG19
- Location
- Terrace Lane, Pleasley, Mansfield NG19
- Marketed By:
- Location
- Posted
- 2019-05-12
- NG19 Rating:
- More Info?
- Please contact Location on 01623 889097 or Request Details
Property Description
Immaculately presented detached bungalow...Full-width extension...Three bedrooms with en-suite shower room...
This three bedroom detached bungalow is situated in a popular location, close to good access roads to the M1 Motorway and Mansfield Town Centre, yet also close to local dog walks and trails. The bungalow is immaculately presented throughout and extended to the rear, creating a wonderful, family-sized property with the accommodation comprising hall, lounge, living-dining kitchen, three generously sized bedrooms and en-suite shower room to the master bedroom. Outside, the property has parking for several vehicles on the front and side driveways - leading to the detached garage - and a flat garden to the rear providing a good degree of privacy. Viewing is highly recommended to avoid disappointment.
Accommodation
entrance porch
Front door to the entrance porch. Door through to the hallway.
Hallway
Two radiators. Coving. Loft access.
Lounge
16' 5" x 10' 11" (5.00m x 3.33m) Upvc double glazed bay window to the front. Upvc double glazed window to the side. Radiator. Coving.
Extended living-dining kitchen
17' 3" x 11' 10" (5.26m x 3.61m) Fitted with an attractive range of base and eye level units. Worktop with tiled splash back. Integrated fridge and freezer. Integrated dishwasher. Range cooker point, with extractor hood over. Stainless steel sink unit with mixer tap. Tiled floor. Space for table and chairs. Space for sofa. Two upvc double glazed windows to the side. Upvc double glazed french doors to the rear garden. Radiator. Coving. Spotlights.
Extended bedroom one
12' 10" x 12' 0" (3.91m x 3.66m) Upvc double glazed window to the rear. Radiator. Coving.
En-suite
A beautiful suite, comprising shower cubicle with mixer shower, vanity unit with wash hand basin and low level w.C. With concealed cistern. Fully tiled walls. Tiled floor. Heated towel rail. Upvc double glazed window to the side. Spotlights. Extractor fan.
Bedroom two
13' 5" into bay x 8' 11" (4.09m x 2.72m) Upvc double glazed bay window to the front. Laminate floor. Radiator. Coving.
Bedroom three
8' 11" x 8' 11" (2.72m x 2.72m) Upvc double glazed window to the side. Laminate floor. Radiator.
Bathroom
Panelled corner bath with shower tap. Separate shower cubicle with mixer shower. Vanity unit with wash hand basin. Low level w.C. Fully tiled walls. Heated towel rail. Upvc double glazed window to the side. Spotlights. Extractor fan.
Outside
front garden
Gated access to the driveway, which provides parking for several vehicles and leading to the detached garage with up and over door. The front garden also has a lawn area and fencing to the front boundary.
Rear garden
Patterned concrete patio. Lawn area. Two timber sheds. Fencing to the rear boundary. This flat garden offers a good degree of privacy.
Viewing arrangements
Viewing is strictly by appointment with Location, 13-15 Albert Street, Mansfield, Nottinghamshire, NG18 1EA
www.
Telephone: Disclaimer
Fixtures & Fittings: Fixtures and fittings other than those mentioned above to be agreed with the seller. Services Connected: Please note that any services, heating systems or appliances have not been tested and no warranty can be given or implied as to their working order. Measurements: All measurements are approximate. Location have produced these details in good faith and believe that they provide a fair and accurate description of the above property. Prospective buyers should satisfy themselves as to the property’s suitability and make their own enquiries relating to all specific points of importance following an inspection and prior to any financial commitment. The accuracy of these details is not guaranteed and they do not form part of any contract.
Money Laundering - Intending purchasers will be asked to produce identification before a sale can be agreed.
Property Location
Marketed by Location
Disclaimer Property descriptions and related information displayed on this page are marketing materials provided by Location. estateagents365.uk does not warrant or accept any responsibility for the accuracy or completeness of the property descriptions or related information provided here and they do not constitute property particulars. Please contact Location for full details and further information.


