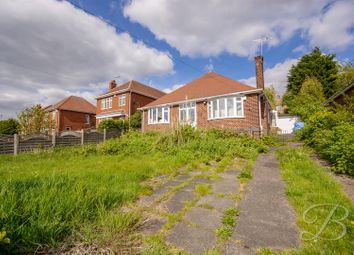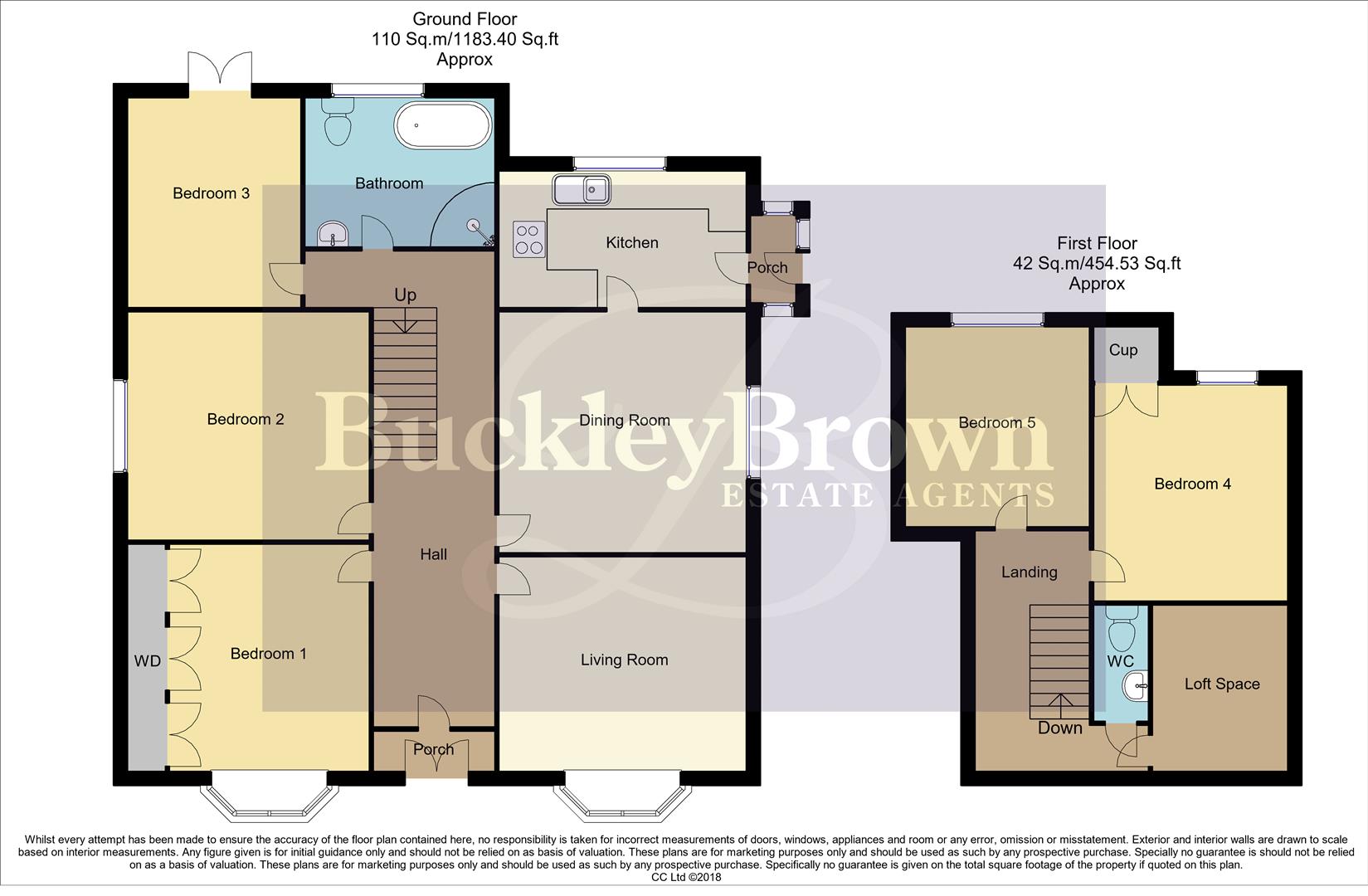Detached bungalow for sale in Mansfield NG20, 5 Bedroom
Quick Summary
- Property Type:
- Detached bungalow
- Status:
- For sale
- Price
- £ 220,000
- Beds:
- 5
- Baths:
- 2
- Recepts:
- 2
- County
- Nottinghamshire
- Town
- Mansfield
- Outcode
- NG20
- Location
- Sherwood Street, Warsop, Mansfield NG20
- Marketed By:
- BuckleyBrown
- Posted
- 2024-04-07
- NG20 Rating:
- More Info?
- Please contact BuckleyBrown on 01623 355797 or Request Details
Property Description
Bags of potential!...Enjoying a lovely and spacious plot in this ever sought after residential location sits this deceptively spacious five bedroomed detached Dorma bungalow which is in need of some modernisation, but offers heaps fabulous potential.
The outside space compliments this property well, having off street parking to the front with a driveway leading to a single detached garage and to the rear is a pleasant and well sized garden.
The accommodation internally, includes a spacious entrance hall with a well thought out floor plan comprising of the living space to the right and the bedrooms and bathroom to the left. The living space offers a bright lounge to the front aspect with a beautiful feature bay window, there is also a family dining room which in turn leads through the the kitchen. The left hand side of the property offers three good sized bedrooms and a family bathroom to the rear.
Upstairs offers two further bedroom and a WC. Further to this is plenty of storage space.
This is a super opportunity for any prospective buyer to come in and put their own mark on to the property. This could make the perfect forever family home.
Call us for further information!
Kitchen (3.97 3.50 (13'0" 11'5"))
Fitted with a range of wall and base units, sink and drainer, hob and extractor over. Space and plumbing for washing machine and a window to the rear elevation. Access through to the side porch.
Living Room (3.97 3.68 (13'0" 12'0"))
With feature fire place and brick surround, bay window to the front elevation and central heating radiator.
Dining Room (3.97 3.65 (13'0" 11'11"))
With central heating radiator and window to the side elecation.
Bathroom (3.06 2.50 (10'0" 8'2"))
Complete with a three piece suite in white comprising of a low flush WC, panelled bath, pedestal hand wash basin and a separate shower cubicle. With tiled walls and a opaque window to the rear elevation.
Bedroom One (3.96 3.73 (12'11" 12'2"))
With central heating radiator, fitted wardrobes and a bay window to the front elevation.
Bedroom Two (3.96 3.67 (12'11" 12'0"))
With central heating radiator and window to the side elevation.
Bedroom Three (2.88 3.46 (9'5" 11'4"))
With central heating radiator and french doors to the garden for convenience.
First Floor Landing
First Floor Wc
With low flush WC and hand wash basin.
Bedroom Four (3.05 3.30 (10'0" 10'9"))
With central heating radiator and window to the rear elevation.
Bedroom Five (3.21 3.47 (10'6" 11'4"))
With central heating radiator and window to the rear elevation.
Outside
Occupying a generous plot mainly laid to lawn, there is a driveway to the front providing apple off street parking which in turn leads to a single garage. The rear garden is just as impressive and is laid to lawn.
Property Location
Marketed by BuckleyBrown
Disclaimer Property descriptions and related information displayed on this page are marketing materials provided by BuckleyBrown. estateagents365.uk does not warrant or accept any responsibility for the accuracy or completeness of the property descriptions or related information provided here and they do not constitute property particulars. Please contact BuckleyBrown for full details and further information.


