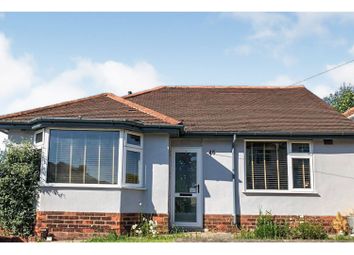Detached bungalow for sale in Mansfield NG18, 2 Bedroom
Quick Summary
- Property Type:
- Detached bungalow
- Status:
- For sale
- Price
- £ 160,000
- Beds:
- 2
- Baths:
- 1
- Recepts:
- 1
- County
- Nottinghamshire
- Town
- Mansfield
- Outcode
- NG18
- Location
- Francis Street, Mansfield NG18
- Marketed By:
- Purplebricks, Head Office
- Posted
- 2024-04-25
- NG18 Rating:
- More Info?
- Please contact Purplebricks, Head Office on 024 7511 8874 or Request Details
Property Description
Live virtual viewings Please book a viewing online and we will put you in touch with the vendor who will show you around their home virtually and answer any questions you may have.
A stunning, modern two double bedroom detached bungalow which has been fully refurbished and reconfigured, situated in Mansfield close to local amenities, shops, schools and the town centre.. In brief the property comprises; entrance hall, kitchen / diner, lounge, conservatory, two double bedrooms and family bathroom. The rear garden is fully enclosed with summer house and sheds. There is a driveway to the front of the house. Gas central heating and UPVC double glazing. There is no upward chain.
Purple Bricks cannot accept any liability for errors in the information provided including but not limited to measurements. Should you decide to make an offer you accept that any representations made in relation to the property are based on virtual information provided by the Vendor. Purple Bricks is not responsible for this information or its accuracy. If in any doubt you should make additional enquiries before completion.
Entrance Hall
With radiator.
Kitchen/Diner
15'1" x 10'9"
Newly fitted kitchen with a range of base and eye level in dove grey, high gloss units, integrated eye level oven and microwave, 4 ring electric hob and extractor fan. There is wooden flooring, a glass and stainless steel sink, integrated washing machine, fridge freezer and dishwasher, radiator, window overlooking the garden and double doors from the dining area onto the patio.
Lounge
11'3" x 10'8" max
With radiator, wooden floor and double doors leading to the conservatory.
Conservatory
13'1" x 7'5"
Fully insulated with a solid roof and glass skylight, UPVC double glazed windows and french doors opening onto the rear garden, wooden flooring with underfloor heating, an above door, fan heater which runs off the central heating system.
Bedroom One
14' x 10'3"
With window overlooking the front elevation, fitted wardrobes and radiator .
Bedroom Two
10'9" x 9'8"
Having a window to the front elevation and radiator.
Bathroom
A newly updated contemporary bathroom suite, comprising; wash hand basin with vanity unit below, WC, storage unit, radiator, mirrored cupboard above wash hand basin, panelled bath with main shower over with rainfall shower head and hand held shower head and obscure window.
Outside
To the front the property there is a concrete driveway which provides off street parking, with a lawned area and gated access to the rear garden.
The rear garden is fully enclosed with side access gate, the majority laid to lawn with a 24' x 15' patio area, summer house, shed and workshop.
Summer House
16'1" x 7'1"
A stunning summer house, fully insulated and fitted with UPVC double glazed windows and door. There is a kitchen area with stainless steel sink and tap, WC, laminate flooring, light and power. The living area comprises bench seating with ample storage, that folds out to make a double bed.
Property Location
Marketed by Purplebricks, Head Office
Disclaimer Property descriptions and related information displayed on this page are marketing materials provided by Purplebricks, Head Office. estateagents365.uk does not warrant or accept any responsibility for the accuracy or completeness of the property descriptions or related information provided here and they do not constitute property particulars. Please contact Purplebricks, Head Office for full details and further information.


