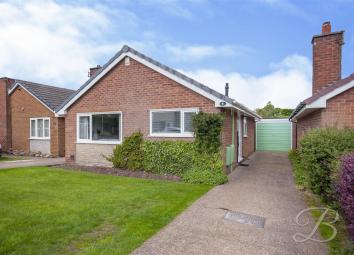Detached bungalow for sale in Mansfield NG21, 2 Bedroom
Quick Summary
- Property Type:
- Detached bungalow
- Status:
- For sale
- Price
- £ 150,000
- Beds:
- 2
- Baths:
- 1
- Recepts:
- 1
- County
- Nottinghamshire
- Town
- Mansfield
- Outcode
- NG21
- Location
- Sherwood Road, Rainworth, Mansfield NG21
- Marketed By:
- BuckleyBrown
- Posted
- 2024-04-07
- NG21 Rating:
- More Info?
- Please contact BuckleyBrown on 01623 355797 or Request Details
Property Description
Neat & tidy!...We are sure that this beautiful two bedroomed detached bungalow is going to be popular, for so many reasons!
This delightful home lies in this popular residential location, offering excellent access to a wealth of amenities that are within easy reach. It also enjoys having a pleasant plot, boasting a lovely lawned frontage, off street parking and even a detached single garage. You will also go on to find a great sized and fully enclosed rear garden which is well maintained. Featuring a paved patio area with the rest being mainly laid to lawn. This garden needs to be seen but we are sure you will love it as much as us!
The accommodation has been well maintained and provides a well planned layout in our opinion. The entrance hall has useful storage and provides loft access. There is a nicely appointed and presented kitchen which is fitted with a range of matching units that should hopefully appeal to most buyers. The kitchen also houses the 'Worcester' central heating boiler. There is a comfortable sized reception room that serves well a the lounge/diner which also has a feature fireplace as the main focal point. In addition to this, there is a modern and attractive shower room that comes complete with a suite in white. Lastly, both of the bedrooms overlook the rear garden, with both bedrooms having the advantage of fitted wardrobes and then the second having a door which leads nicely outside to the garden.
A beautiful property which will be great for anyone who is looking to downsize. We highly recommend a viewing.
Entrance Hall
With a uPVC front entrance door, central heating radiator and two useful storage cupboards. Ceiling hatch provides loft access. Doors lead into;
Kitchen (2.86 x 2.84 (9'4" x 9'3"))
Fitted with a range of wall and base units with a sink and drainer unit set into working surfaces benefiting from complementary tiled splashbacks. Having a gas hob, double electric oven and an extractor fan. Space for a fridge/freezer and further space with plumbing for an automatic washing machine. With a wall mounted 'Worcester' central heating boiler. With a window to the front elevation and a central heating radiator.
Lounge/Diner (3.13 x 5.01 (10'3" x 16'5"))
The focal point of this room is the feature fireplace that houses a gas fire. With a window to the front elevation and two central heating radiators.
Shower Room
A nicely appointed and styled shower room, fitted with a modern suite in white comprising; shower cubicle, low level WC, bidet and a vanity wash hand basin. With an opaque window to the side elevation, heated towel rail and ceiling inset spotlights.
Bedroom One (3.13 x 4.16 (10'3" x 13'7"))
With a window to the rear elevation, central heating radiator and fitted wardrobes.
Bedroom Two (2.88 x 3.05 (9'5" x 10'0"))
With a window to the rear elevation, central heating radiator and a uPVC door providing access outside to the garden for convenience. Benefiting from fitted wardrobes.
Outside
The outside space complements the property nicely, boasting off street parking with a driveway. This in turn gives access to the detached single garage. There is also a pleasant lawned frontage. To the rear is an enclosed and well maintained garden which is of a fair size and needs to be seen to be truly appreciated. Boasting a paved patio, ideal for a seating area whilst entertaining. The rest is mainly laid to lawn.
Property Location
Marketed by BuckleyBrown
Disclaimer Property descriptions and related information displayed on this page are marketing materials provided by BuckleyBrown. estateagents365.uk does not warrant or accept any responsibility for the accuracy or completeness of the property descriptions or related information provided here and they do not constitute property particulars. Please contact BuckleyBrown for full details and further information.


