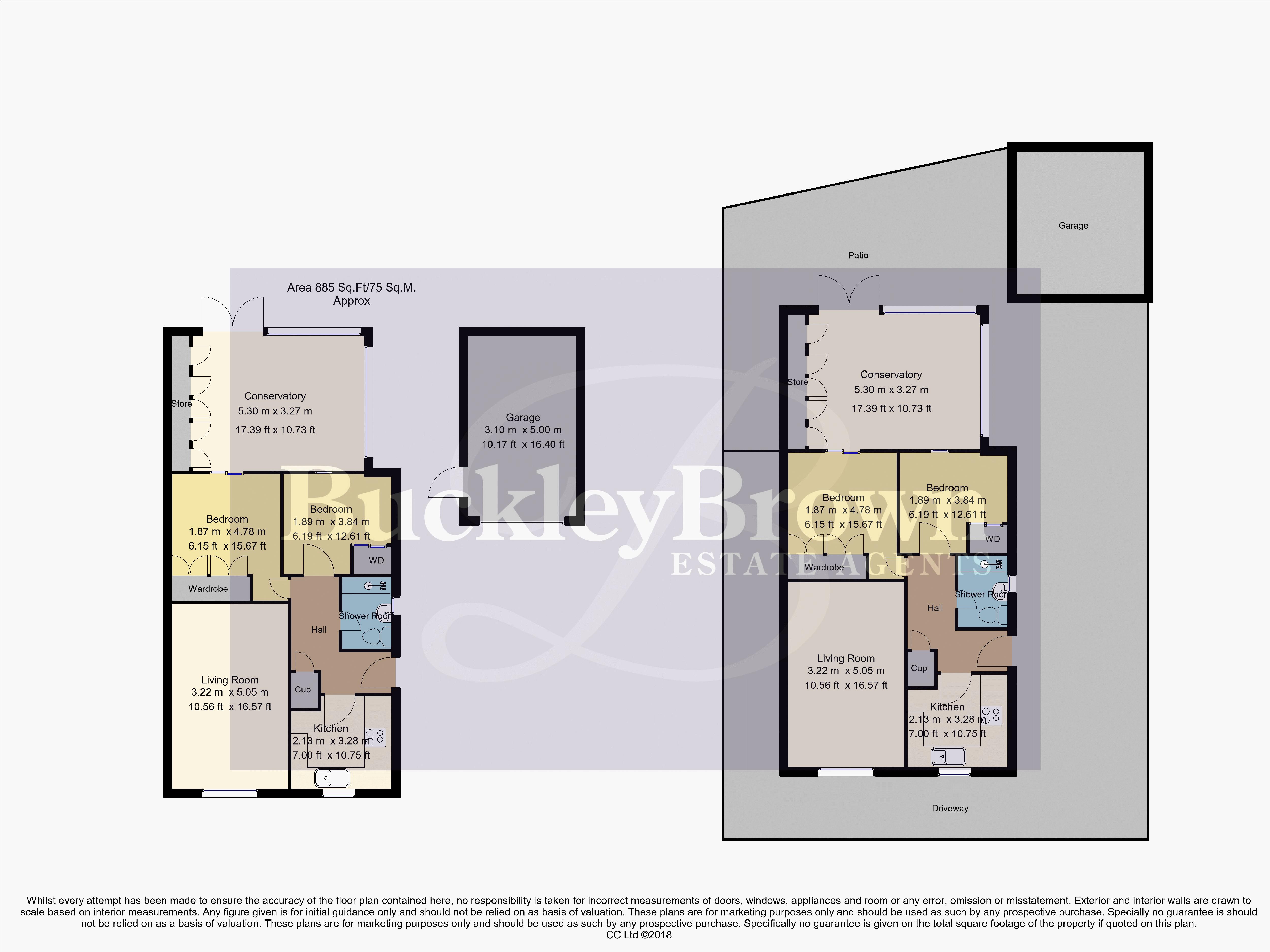Detached bungalow for sale in Mansfield NG19, 2 Bedroom
Quick Summary
- Property Type:
- Detached bungalow
- Status:
- For sale
- Price
- £ 145,000
- Beds:
- 2
- Baths:
- 1
- Recepts:
- 1
- County
- Nottinghamshire
- Town
- Mansfield
- Outcode
- NG19
- Location
- Richmond Drive, Mansfield Woodhouse, Mansfield NG19
- Marketed By:
- BuckleyBrown
- Posted
- 2024-04-01
- NG19 Rating:
- More Info?
- Please contact BuckleyBrown on 01623 355797 or Request Details
Property Description
Move in & relax!...Every so often we find a bungalow that is an absolute gem, well...This is it! With so many attractive features on offer, this is sure to be a firm favourite to many buyers, especially as it comes to the market with the advantage of having no upward chain involved.
One of the first things you will notice when you arrive outside, is how proudly the property stands on this lovely corner position. There is the benefit of off street parking with a driveway and a hard standing blocked paved area to the front of the property. Furthermore, you will find a detached garage and a pleasant rear garden that is relatively low maintenance.
Internally, you will find accommodation that feels ever so warm and inviting. Boasting a free flowing layout which, accommodating a fitted kitchen to the front aspect which comes complete with a range of matching units. There is then a light and airy reception room that is of a fair size. The two bedrooms are nicely proportioned and positioned just off from the master bedrooms is the conservatory that is a superb addition to the property. This would make a lovely space to enjoy on those summer days...Just imagine sat in here with the doors open into the garden!
If location is important to you then we are sure that box will be ticked too. Positioned in this well regarded area, offering good access routes to a wealth of local amenities and the town centre.
Be prepared to be impressed with this bungalow! Call today to view!
Entrance Hall
With a central heating radiator and a ceiling hatch providing access to a partially boarded loft with drop down loft ladders. Doors lead into:
Kitchen
Fitted with a range of wall and base units with a sink and drainer unit set into working surfaces benefiting from complementary tiled splashbacks. Space for a fridge/freezer and further space with plumbing for an automatic washing machine. Having a gas hob with extractor over and an electric oven. With a window to the front elevation.
Lounge
With a window to the front elevation and a central heating radiator. The focal point of this reception room is the feature fireplace housing a gas fire.
Shower Room
Fitted with a double shower cubicle, low level WC and a vanity wash hand basin. With an opaque window to the side elevation and a central heating radiator.
Bedroom One
With a central heating radiator and a fitted wardrobe.
Bedroom Two
With a window to the rear elevation, central heating radiator and a fitted wardrobe.
Conservatory
With a wall mounted gas heater and the benefit of floor to ceiling storage cupboards. Double doors provide access outside to the garden for convenience.
Outside
The property stands proudly on a corner plot, boasting ample off street parking to the front and side aspect of the property. There is a hard standing blocked paved area to the front with a driveway that leads down the side of the property. This in turn gives access to a detached single garage with a remotely operated up and over door. To the rear is a low maintenance garden, ideal to sit back and relax in.
Property Location
Marketed by BuckleyBrown
Disclaimer Property descriptions and related information displayed on this page are marketing materials provided by BuckleyBrown. estateagents365.uk does not warrant or accept any responsibility for the accuracy or completeness of the property descriptions or related information provided here and they do not constitute property particulars. Please contact BuckleyBrown for full details and further information.


