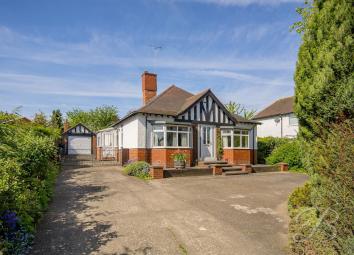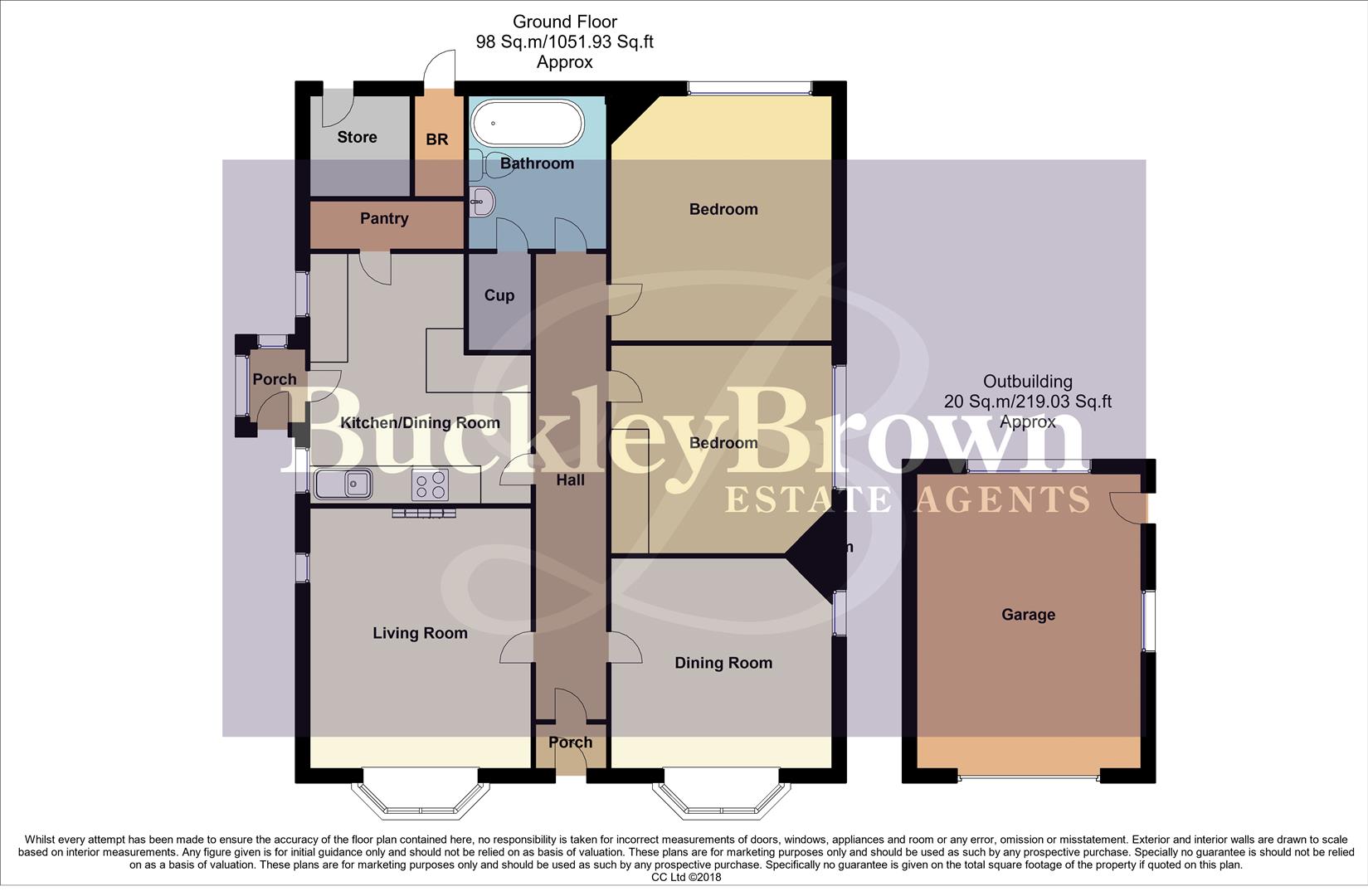Detached bungalow for sale in Mansfield NG19, 2 Bedroom
Quick Summary
- Property Type:
- Detached bungalow
- Status:
- For sale
- Price
- £ 200,000
- Beds:
- 2
- Baths:
- 1
- Recepts:
- 2
- County
- Nottinghamshire
- Town
- Mansfield
- Outcode
- NG19
- Location
- Chesterfield Road North, Mansfield NG19
- Marketed By:
- BuckleyBrown
- Posted
- 2024-04-29
- NG19 Rating:
- More Info?
- Please contact BuckleyBrown on 01623 355797 or Request Details
Property Description
Just what you have been waiting for!...A superb double fronted detached bungalow situated in convenient location enjoying excellent nearby commuter links and only a short drive into the town centre.
We would describe this property as a real charmer, offering great traditional features that are sure to make you fall in love at first sight. Yes, the property does require some general modernisation but my word, does it offer potential! Come and see it for yourselves, we are sure you will enjoy the viewing.
Standing so elegantly, the property boasts good off street parking with a driveway to the front. This extends down the side of the bungalow where you will find the detached single garage. Furthermore and something that made us really smile, is the rear garden...Absolutely beautiful is all we can say! Being mist established, of a good size and mainly laid to lawn....This garden needs to be seen to be truly appreciated.
A detailed personal inspection will reveal the full attributes that this home has to offer. As you step inside the property, you will find the front porch that is most useful which gives access into the hallway. Prepare to be impressed when you see the flooring in here, having plenty of character, it's difficult not to be impressed. The front aspect features the two reception rooms, both of which are dual aspect which allows for good natural lighting. Moving on through the property, you will then find the two comfortable sized bedrooms and a well appointed bathroom. In addition, you will find a nicely presented kitchen, complete with a range of units and has space for a table and chairs.
Offered for sale with the benefit of having no upward chain involved.
Call today as we expect this property to be popular!
Entrance Hall
With a central heating radiator. Having a ceiling hatch which gives access to the excellent loft space. Doors lead into;
Lounge (4.94 x 3.65 (16'2" x 11'11"))
With a bay window to the front elevation and a further window to the side elevation allowing for good natural lighting. The focal point of this room is the feature fireplace housing a gas fire.
Dining Room (4.17 x 3.79 (13'8" x 12'5"))
With a bay window to the front elevation and a further window to the side elevation. Three central heating radiators.
Bedroom One (3.34 x 3.67 (10'11" x 12'0"))
With a window to the rear elevation and a central heating radiator.
Bedroom Two (3.37 x 3.66 (11'0" x 12'0"))
With a window to the side elevation, central heating radiator and fitted wardrobes.
Family Bathroom
Fitted with a panelled bath which has a shower over, low level WC and a pedestal wash hand basin benefiting from complementary tiled splashbacks. With an opaque window to the rear elevation and a useful storage cupboard.
Kitchen (4.02 x 3.66 (13'2" x 12'0"))
Fitted with a range of wall and base units with a sink and drainer unit set into working surfaces benefiting from complementary tiled splashbacks. Space with plumbing for an automatic washing machine. Having an electric hob and over. With a window to the side elevation and two central heating radiators. Useful storage cupboard/pantry. Door provides access outside for convenience.
Outside
The outside space complements the property
Property Location
Marketed by BuckleyBrown
Disclaimer Property descriptions and related information displayed on this page are marketing materials provided by BuckleyBrown. estateagents365.uk does not warrant or accept any responsibility for the accuracy or completeness of the property descriptions or related information provided here and they do not constitute property particulars. Please contact BuckleyBrown for full details and further information.


