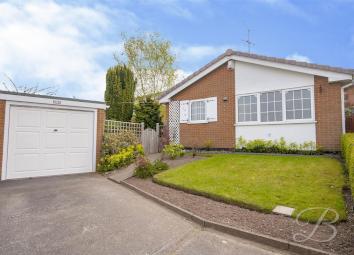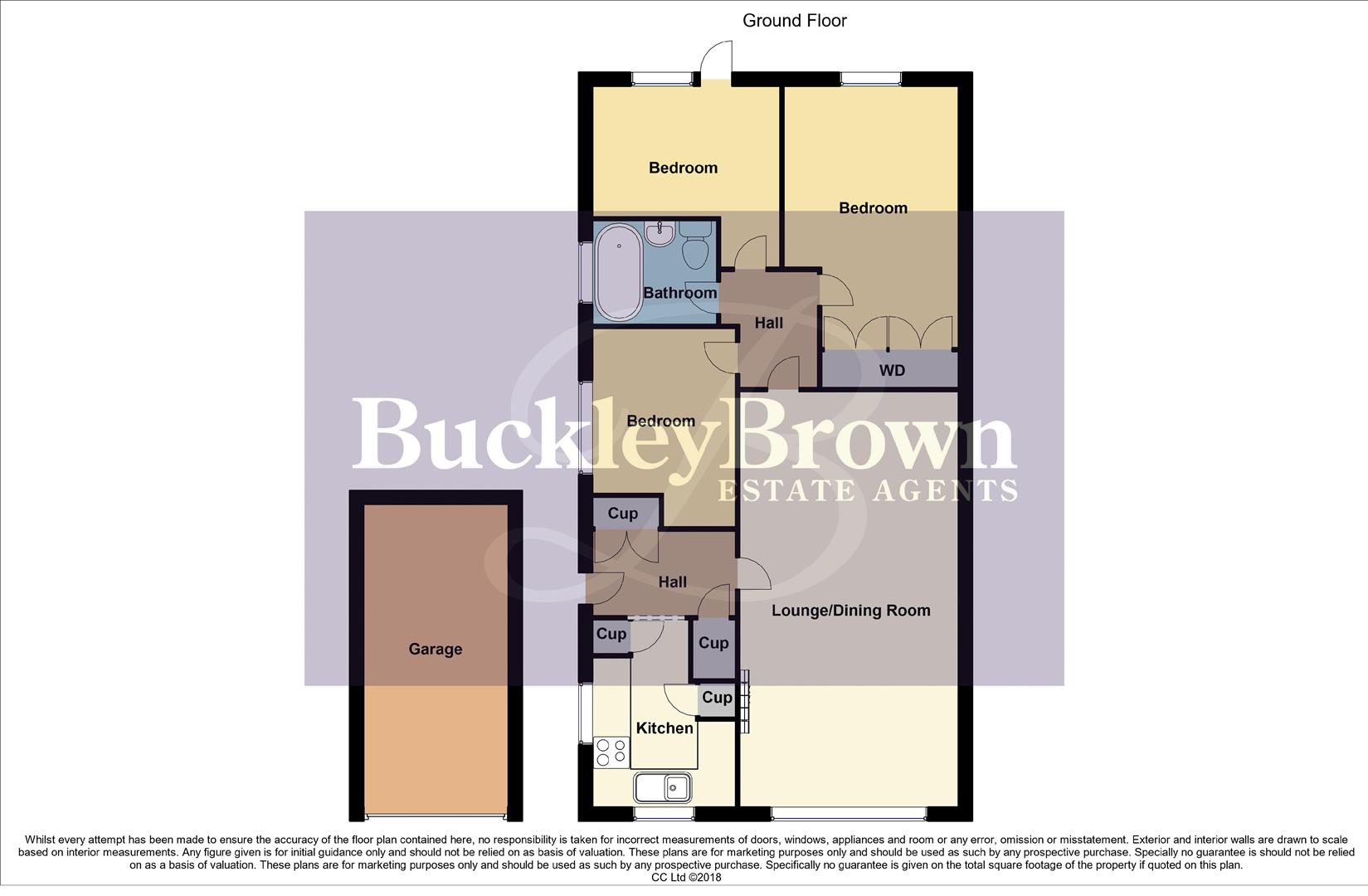Detached bungalow for sale in Mansfield NG19, 3 Bedroom
Quick Summary
- Property Type:
- Detached bungalow
- Status:
- For sale
- Price
- £ 170,000
- Beds:
- 3
- Baths:
- 1
- Recepts:
- 1
- County
- Nottinghamshire
- Town
- Mansfield
- Outcode
- NG19
- Location
- Willow Avenue, Forest Town, Mansfield NG19
- Marketed By:
- BuckleyBrown
- Posted
- 2024-04-09
- NG19 Rating:
- More Info?
- Please contact BuckleyBrown on 01623 355797 or Request Details
Property Description
Location, location, location!...An exciting opportunity has arisen to acquire this excellent three bedroomed detached bungalow which occupies a pleasant plot and offers fabulous potential! If you are looking for a property that you can make your home by adding your own stamp to it, then this could be the one for you! Located in this convenient location, with excellent schools and also within easy reach of good local shopping facilities, public transport and only a short walk into Mansfield town centre and its full range of amenities.
Upon an internal inspection you will be able to fully appreciate the amount of space this property has to offer. Upon entering through the light and airy hallway providing a welcoming atmosphere. From here there is a spacious living room with the focal point being the feature fireplace housing gas fire. The kitchen is fitted with wooden base units, which should appeal to most in our opinion.
The property also has three bedrooms and a family bathroom fitted with a neutral suite.
The outside compliments the property just as well with paved driveway to the front leading to single garage with power. To the rear there is a low maintenance fully enclosed rear garden. Offered for sale with no upward chain. We expect this property to be popular so and early viewing is absolutely essential.
Entrance Hall
With built in storage cupboard and central heating radiator.
Kitchen (7' 10'' x 10' 2'' (2.4m x 3.1m))
Fitted with a range of wall and base units incorporating drainer sink unit with tiled splash backs. Integrated electric oven, gas hob and extractor fan over. Space and plumbing for washing machine, UPVC window to front elevation and central heating radiator.
Lounge / Diner (11' 10'' x 22' 0'' (3.6m x 6.7m))
Feature gas fireplace, UPVC window to front elevation and two central heating radiators.
Inner Hallway
Providing access to loft.
Master Bedroom
UPVC window to rear elevation, fitted wardrobes and central heating radiator.
Bedroom Two (7' 10'' x 8' 10'' (2.4m x 2.7m))
UPVC window to side elevation and central heating radiator.
Bedroom Three (10' 2'' x 9' 10'' (3.1m x 3m))
UPVC window and French doors to rear elevation and central heating radiator
Bathroom
Three piece bath suite finished in white comprising panelled bath with shower attachment, low level WC and pedestal wash basin with tiled splash backs. Opaque UPVC window to side elevation and central heating radiator.
Outside
Occupying a fantastic corner plot with driveway to the front leading to detached garage with power. Also to the front are mature shrubs and a fantastic space to the side which is mainly laid to lawn. To the rear there is fully enclosed tier garden with various patio areas. The garden also features a green house and a wooden store and work shed.
Property Location
Marketed by BuckleyBrown
Disclaimer Property descriptions and related information displayed on this page are marketing materials provided by BuckleyBrown. estateagents365.uk does not warrant or accept any responsibility for the accuracy or completeness of the property descriptions or related information provided here and they do not constitute property particulars. Please contact BuckleyBrown for full details and further information.


