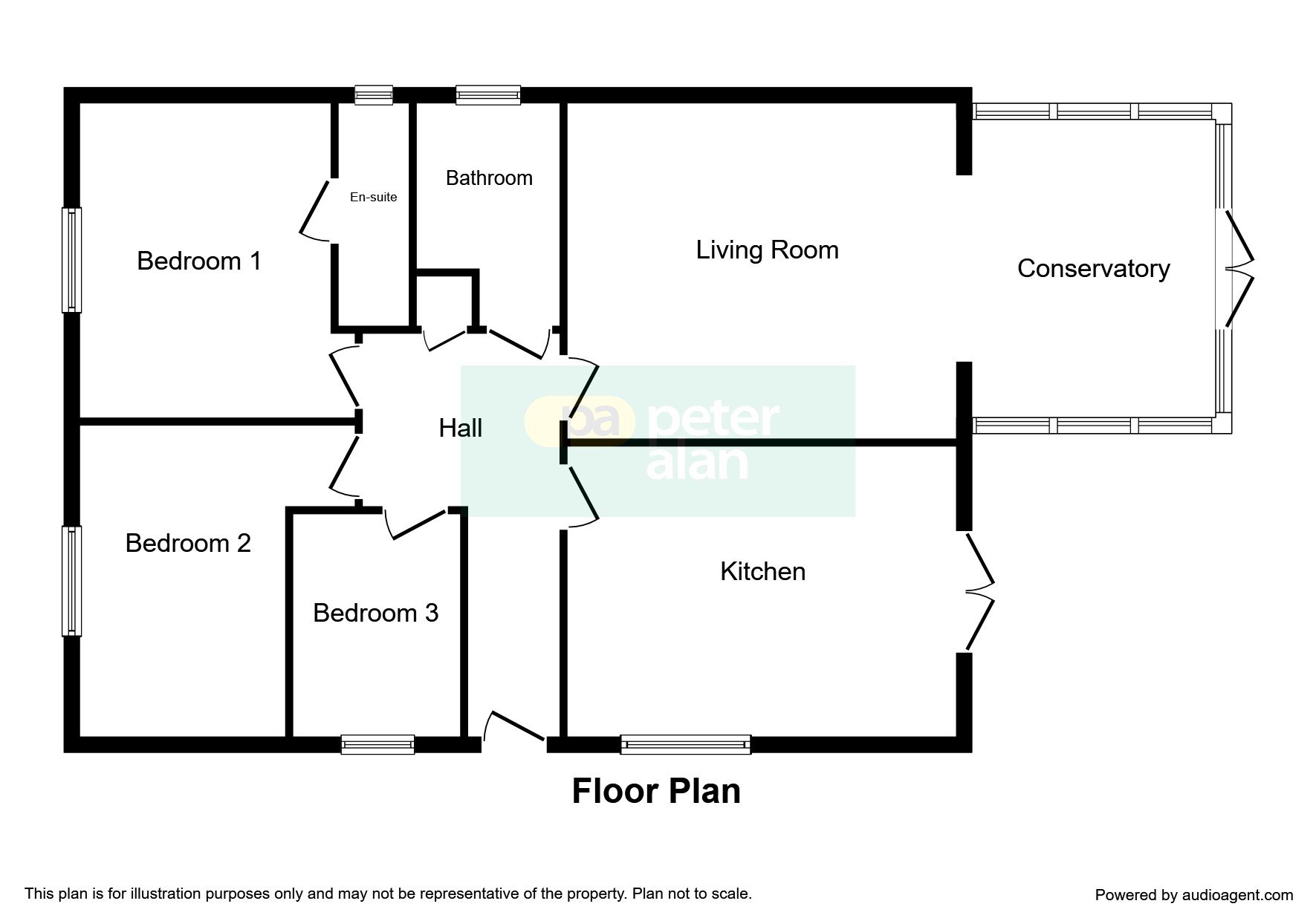Detached bungalow for sale in Llanelli SA14, 3 Bedroom
Quick Summary
- Property Type:
- Detached bungalow
- Status:
- For sale
- Price
- £ 220,000
- Beds:
- 3
- Baths:
- 2
- Recepts:
- 2
- County
- Carmarthenshire
- Town
- Llanelli
- Outcode
- SA14
- Location
- Parc Emlyn, Penygroes, Llanelli SA14
- Marketed By:
- Peter Alan - Gorseinon
- Posted
- 2024-04-08
- SA14 Rating:
- More Info?
- Please contact Peter Alan - Gorseinon on 01792 925072 or Request Details
Property Description
Summary
Peter Alan Gorseinon are pleased to offer this the x-show bungalow in the Parc Emlyn estate, Penygroes development. Located with good access to local amenities, plus just minutes from the A48 leading to Carmarthen & the M4 motorway making it ideal if you need to commute to work.
Description
Open House Saturday 25th May- Please call to book your time slot.
Peter Alan Gorseinon are pleased to offer this the x-show bungalow in the Parc Emlyn estate, Penygroes development. Located with good access to local amenities, plus just minutes from the A48 leading to Carmarthen & the M4 motorway making it ideal if you need to commute to work. This detached bungalow was built in 2017 with the accommodation comprising entrance hallway, kitchen/breakfast room with integrated appliances, living room with open plan conservatory opening to the rear enclosed garden, 3 double bedrooms with the master featuring ensuite shower room and the family bathroom completes this well presented and spacious bungalow. Outside the rear enclosed garden has patio and artificial grass so no worries about cutting the lawn just more time to relax and enjoy the peace and quiet. Driveway to the side with space for approximately 4 cars. The property further benefits from Flo gas central heating system & double glazing throughout. To book a viewing on this must be seen bungalow please call the sales team today.
Entrance Hall
Double glazed front door, tiled flooring, radiator, storage cupboard, loft access
Living Room 15' 9" x 13' 8" ( 4.80m x 4.17m )
Open plan to conservatory, radiator, laminate flooring.
Conservatory 11' 5" plus door recess x 9' ( 3.48m plus door recess x 2.74m )
Half brick & upvc construction with solid tiled roof, double glazed windows & patio doors, laminate flooring, radiator.
Kitchen/breakfast Room 15' 10" plus door recess x 11' 9" ( 4.83m plus door recess x 3.58m )
Fitted with a matching range of wall and floor units with worktop space over, tiled splash backs and 1 1/2 sink, integrated dishwasher, washing machine, fridge/freezer and electric hob with cooker above and oven. Tiled flooring, radiator, spot lights to ceiling, double glazed window and patio doors, wall mounted Flo gas combi boiler, space for table and chairs.
Bedroom 1 12' 9" x 10' 2" plus door recess ( 3.89m x 3.10m plus door recess )
Double glazed window, radiator, fitted carpet
Ensuite
Fitted with shower enclosure with electric shower over, wash hand basin and w/c, towel radiator, tiled flooring, part-tiled walls, double glazed window
Bedroom 2 12' 9" x 8' 2" plus door recess ( 3.89m x 2.49m plus door recess )
Double glazed window, radiator, fitted carpet
Bedroom 3 11' 6" x 7' 1" ( 3.51m x 2.16m )
Double glazed window, radiator, fitted carpet
Bathroom
Fitted with bath suite and hand shower attachment fitted over, wash hand basin and w/c, towel radiator, tiled flooring, double glazed window
Property Location
Marketed by Peter Alan - Gorseinon
Disclaimer Property descriptions and related information displayed on this page are marketing materials provided by Peter Alan - Gorseinon. estateagents365.uk does not warrant or accept any responsibility for the accuracy or completeness of the property descriptions or related information provided here and they do not constitute property particulars. Please contact Peter Alan - Gorseinon for full details and further information.


