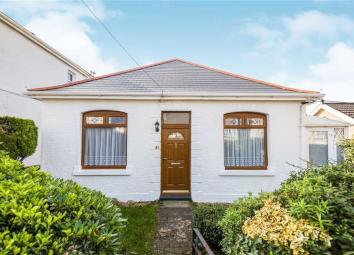Detached bungalow for sale in Llanelli SA14, 3 Bedroom
Quick Summary
- Property Type:
- Detached bungalow
- Status:
- For sale
- Price
- £ 179,950
- Beds:
- 3
- Baths:
- 1
- Recepts:
- 2
- County
- Carmarthenshire
- Town
- Llanelli
- Outcode
- SA14
- Location
- Trallwm Road, Llanelli SA14
- Marketed By:
- John Francis - Llanelli
- Posted
- 2024-04-14
- SA14 Rating:
- More Info?
- Please contact John Francis - Llanelli on 01554 788055 or Request Details
Property Description
This recently renovated bungalow boasts high ceilings with a modern finish. It offers three double bedrooms, lounge leading to kitchen diner and ample storage. The kitchen benefits from integral appliances and, in our opinion, has space for a dining table. To the side is a conservatory that could be a useful storage area or boot room. The attic space boasts views across to the Gower and could, subject to the relevant planning consents, be converted to a fourth bedroom with en-suite.
Set off the road, with two parking spaces to the front, the front garden is enclosed with mature shrubs. The rear garden is level and lawned, with mature trees and hedges and a gravelled area for sitting.
Viewing is highly recommended to appreciate the finish of this versatile bungalow in a convenient location.
Hallway
Entered via door from front, stairs to attic room with under stairs storage, laminate flooring, radiator, coved ceiling. Doors to:
Bedroom One (10’ x 9’08 (32'10" x 29'6"))
Double glazed window to front, laminate flooring, radiator, coved ceiling.
Bedroom Two (10’01 x 9’ (32'10" x 29'6"))
Double glazed window to front, laminate flooring, radiator, coved ceiling.
Shower Room
Waterfall head shower in glazed cubicle, vanity wash hand basin, WC, heated towel rail. Frosted double glazed window to side, laminate flooring, tiled walls, spotlights and extractor.
Bedroom Three (9’10 x 9’09 (29'6" x 29'6"))
Double glazed window to rear, laminate, radiator, coved ceiling.
Lounge (11’10 x 11 (36'1" x 36'1"))
Double glazed window to rear, storage cupboard, laminate flooring, radiator, coved ceiling. Door to:
Kitchen (15’03 x 11’06 (49'3" x 36'1"))
Fitted with an extensive range of modern wall and base units with worktop over, 1.5 sink and drainer unit, four ring electric job with extractor over, built in cooker, microwave and fridge freezer, space and plumbing for washing machine, space for tumble drier, wall mounted boiler house din cupboard. Frosted double glazed door and window to side, double glazed window to rear, tiled floor, radiator. Door to:
Conservatory/ Storage Area (26’02 x 4’06 (85'4" x 13'1"))
Double glazed windows to side and double glazed door to front, tiled floor, skylight.
Attic Room
Carpeted stairs leading to attic room, original floorboards, exposed beams and brickwork, eaves storage, two skylights.
Externally
There are two parking spaces to the front elevation. The front of the property is enclosed by mature hedges with a small lawned garden. There is side access. The rear garden is mostly laid to lawn with mature trees and hedges and a gravelled sitting area.
Services
We are advised that mains services are connected.
Viewing
Strictly by appointment with our Llanelli office on or
You may download, store and use the material for your own personal use and research. You may not republish, retransmit, redistribute or otherwise make the material available to any party or make the same available on any website, online service or bulletin board of your own or of any other party or make the same available in hard copy or in any other media without the website owner's express prior written consent. The website owner's copyright must remain on all reproductions of material taken from this website.
Property Location
Marketed by John Francis - Llanelli
Disclaimer Property descriptions and related information displayed on this page are marketing materials provided by John Francis - Llanelli. estateagents365.uk does not warrant or accept any responsibility for the accuracy or completeness of the property descriptions or related information provided here and they do not constitute property particulars. Please contact John Francis - Llanelli for full details and further information.


