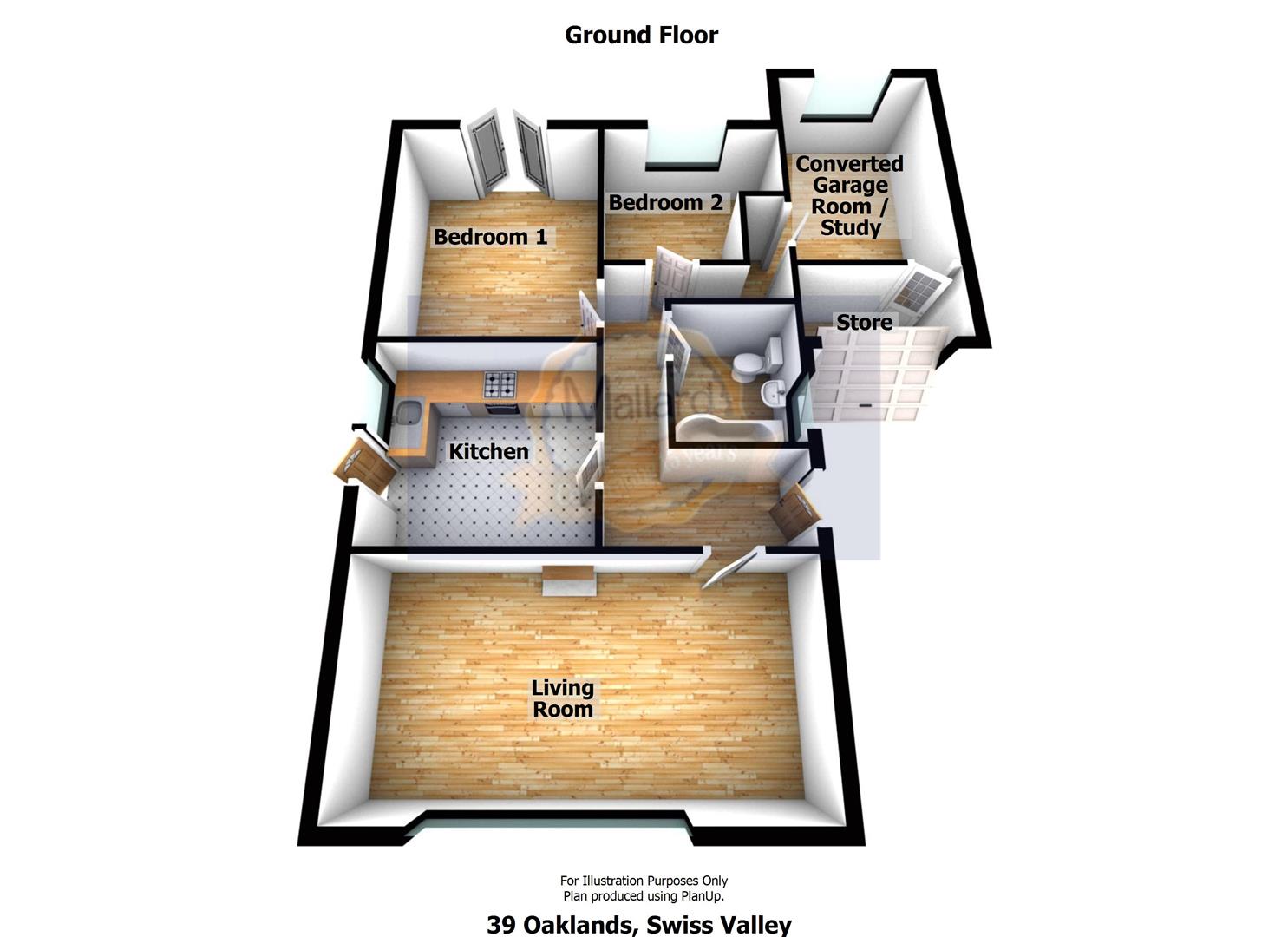Detached bungalow for sale in Llanelli SA14, 2 Bedroom
Quick Summary
- Property Type:
- Detached bungalow
- Status:
- For sale
- Price
- £ 149,995
- Beds:
- 2
- Baths:
- 1
- Recepts:
- 1
- County
- Carmarthenshire
- Town
- Llanelli
- Outcode
- SA14
- Location
- Oaklands, Felinfoel, Llanelli SA14
- Marketed By:
- Mallard Estate Agents
- Posted
- 2019-05-16
- SA14 Rating:
- More Info?
- Please contact Mallard Estate Agents on 01554 550000 or Request Details
Property Description
A beautifully presented cozy two bedroom detached bungalow located in the sought after area of Swiss Valley offering some lovely views from the rear garden of the estuary.
The property has been decorated and well maintained by its current owner with the rear of the garage area being converted into an additional room, and benefiting from new windows and doors and a new boiler installed 3 years ago. There is off road parking to the front and an enclosed rear garden with raised decking area leading to a summer house.
Entrance Hallway
Entered via a double glazed front door, oak flooring, central heating radiator, coved and textured ceiling. Doors leading off to:
Living Room (6.02m x 3.12m (19'9 x 10'3))
Double glazed window to front, two central heating radiators, solid wood flooring, coved ceiling, feature fire surround with gas fire within.
Kitchen (3.28m x 3.12m (10'9 x 10'3))
Fitted with a range of matching base and wall units, 1 1/2 bowl stainless steel sink, integrated dishwasher, integrated washing machine, space for integrated oven and space for ceramic hob, space for washing machine, tiled flooring, part tiled walls, central heating radiator, storage cupboard housing boiler, double glazed window to side with double glazed door leading out to side.
Bathroom (2.18m x 1.63m (7'2 x 5'4))
Fitted with a three piece suite comprising of a low level W.W, vanity wash hand basin and P shaped bath with shower over, tiled flooring, . Tiled walls, extractor fan, wall mounted heated towel rail, obscure double glazed window to side.
Bedroom One (4.29m x 3.15m (14'1 x 10'4))
Double glazed French doors lead to the rear garden, central heating radiator, textured ceiling
Bedroom Two (2.46m x 2.46m/2.79m (8'1 x 8'1/9'2))
Double glazed window to rear, central heating radiator, storage cupboards, textured ceiling.
Converted Garage Storage Room (3.53m x 2.49m (11'7 x 8'2))
Double glazed window to rear, central heating radiator, coved ceiling, door leading to front garage storage area.
Externally
Front
The front garden has driveway area offering off road parking leading to the garage storage room (4'1'' x 8'52'') with an up and over door, front patio area with mature shrubbery, and lawned area. There is gated side access giving pedestrian access to the rear.
Side
Accessed from the front, there is a pathway leading to the rear garden, two storage sheds joined together to create one large shed.
Rear
The rear garden is fully enclosed and offers a patio area leading from the bedroom, lawned area and a raised decking area with a summer house at the rear of the garden. From the decking area there are beautiful views of the estuary and beyond.
Services
We are advised that all mains services are connected.
Council Tax Band - tbc
EPC Rating - tbc
Property Location
Marketed by Mallard Estate Agents
Disclaimer Property descriptions and related information displayed on this page are marketing materials provided by Mallard Estate Agents. estateagents365.uk does not warrant or accept any responsibility for the accuracy or completeness of the property descriptions or related information provided here and they do not constitute property particulars. Please contact Mallard Estate Agents for full details and further information.


